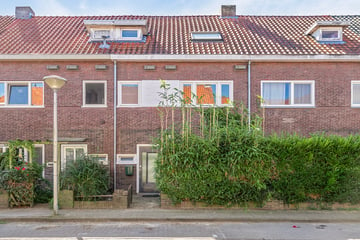This house on funda: https://www.funda.nl/en/detail/koop/eindhoven/huis-pioenroosstraat-25/43605564/

Description
This charming, characteristic 1930s home is located in the popular Stratum district. The neighborhood (Kerstroosplein) offers virtually all conceivable amenities in the immediate vicinity. The property currently features a cozy living/dining room, semi-open kitchen, three bedrooms on the first floor, and a spacious attic floor. If you're looking for a cozy, atmospheric home with all amenities nearby, this might be the home for you.
Ground Floor
Entrance: Equipped with a travertine floor, toilet, under-stairs storage/meter cupboard, access to the kitchen and living room, as well as a staircase to the first floor.
Toilet: Features a tiled floor and a standing toilet.
Meter cupboard: Includes 6 electricity groups, 2 residual-current devices, gas meter, and water meter.
The living room features a laminate floor, light wall and ceiling finishes, and French doors to the backyard.
The kitchen is set in a wall arrangement with various lower and upper cabinets, a 4-burner gas stove, extractor hood, tiled backsplash, combi oven/microwave, stainless steel sink, and a door to the backyard.
First Floor
Landing: Equipped with a laminate floor, access to the bathroom, 3 bedrooms, and a fixed staircase to the attic.
Bathroom: The fully tiled bathroom includes a washbasin, a second (floating) toilet, shower, radiator, and a window.
Bedroom 1 (rear) (± 12 m²);
Bedroom 2 (front) (± 11 m²);
Bedroom 3 (rear) (± 6 m²);
Attic
The spacious open attic floor is equipped with a laminate floor, 3 skylights providing ample natural light, charming beams, and a practical kitchenette with sink, gas stove, and extractor hood.
Garden
The garden is located on the south side and features a large terrace, borders with plants, and a wooden gate leading to the back alley.
General
This is a charming 1930s home;
Spacious living room with French doors;
3 spacious bedrooms;
Large open attic floor;
Energy label ;
Built in 1933;
Living area 103 m² and volume 364 m³;
Located near the center of Eindhoven, with several main roads accessible within minutes;
Within walking distance of shops, restaurants;
Within walking distance of the Stratumse Heide nature reserve and Genneper Parken;
The High Tech Campus, ASML, MMC, and Catharina Hospital are located within 8 km.
Features
Transfer of ownership
- Last asking price
- € 349,000 kosten koper
- Asking price per m²
- € 3,388
- Status
- Sold
Construction
- Kind of house
- Single-family home, row house
- Building type
- Resale property
- Year of construction
- 1933
- Type of roof
- Gable roof covered with roof tiles
Surface areas and volume
- Areas
- Living area
- 103 m²
- Plot size
- 154 m²
- Volume in cubic meters
- 364 m³
Layout
- Number of rooms
- 5 rooms (4 bedrooms)
- Number of bath rooms
- 1 bathroom and 1 separate toilet
- Bathroom facilities
- Shower, toilet, and sink
- Number of stories
- 2 stories and an attic
- Facilities
- Skylight
Energy
- Energy label
- Insulation
- Roof insulation, double glazing and floor insulation
- Heating
- CH boiler
- Hot water
- CH boiler
- CH boiler
- Gas-fired combination boiler, in ownership
Cadastral data
- STRATUM D 4674
- Cadastral map
- Area
- 154 m²
- Ownership situation
- Full ownership
Exterior space
- Location
- In residential district
- Garden
- Back garden and front garden
- Back garden
- 83 m² (16.00 metre deep and 5.20 metre wide)
- Garden location
- Located at the south with rear access
Parking
- Type of parking facilities
- Public parking
Photos 36
© 2001-2025 funda



































