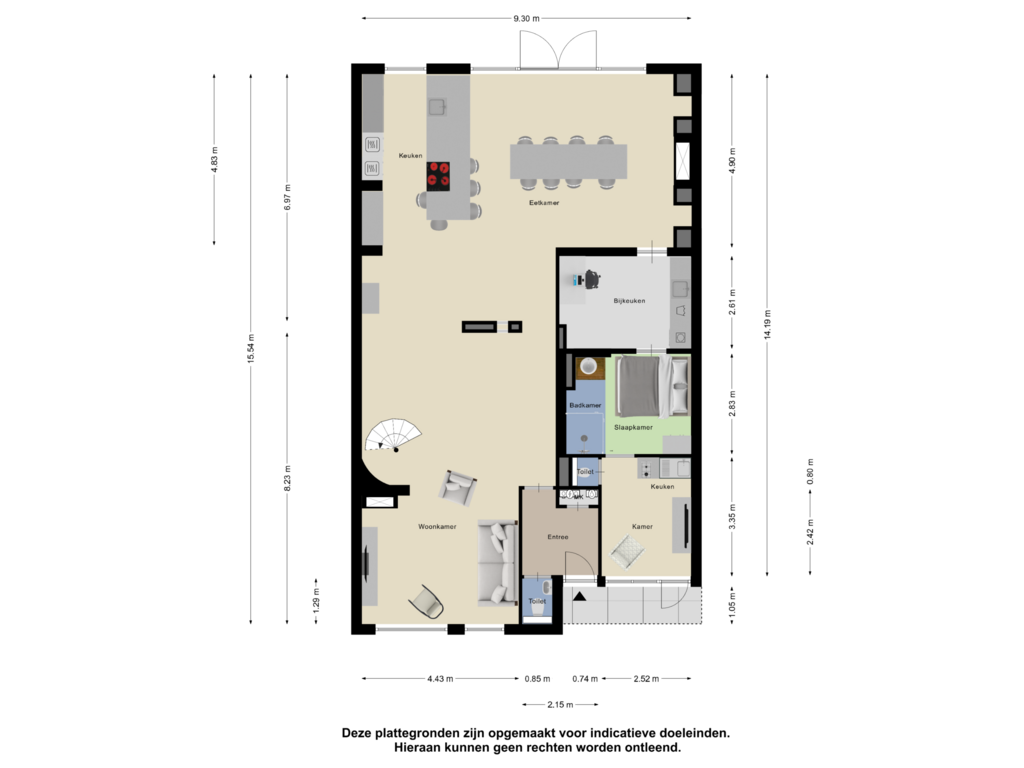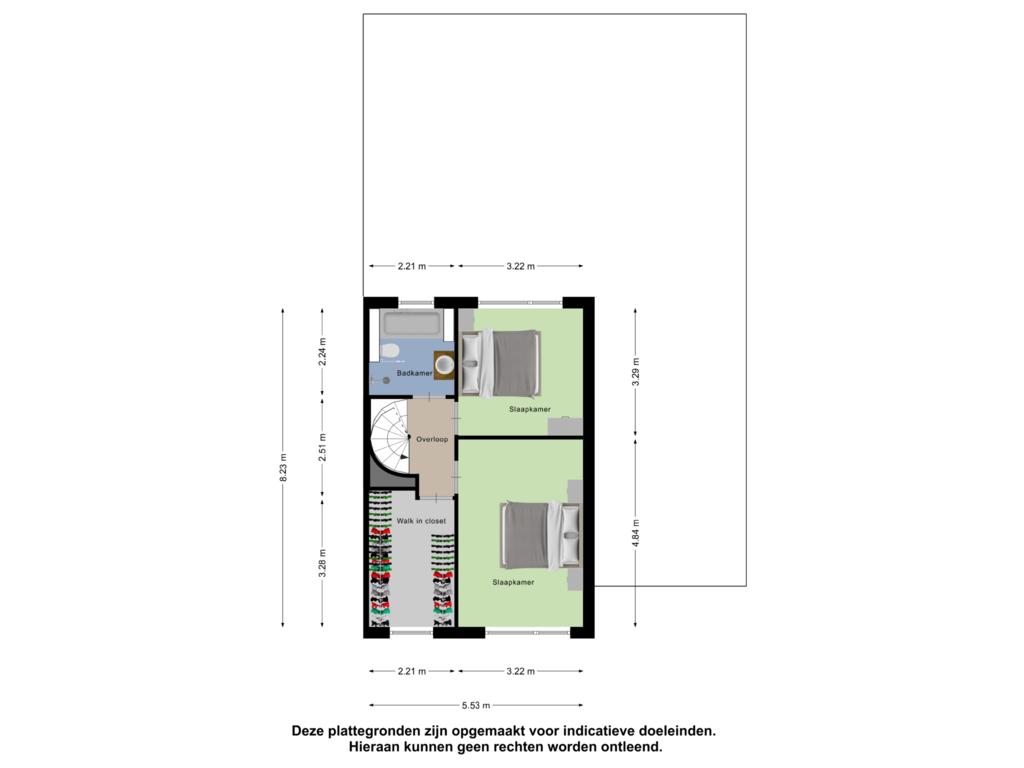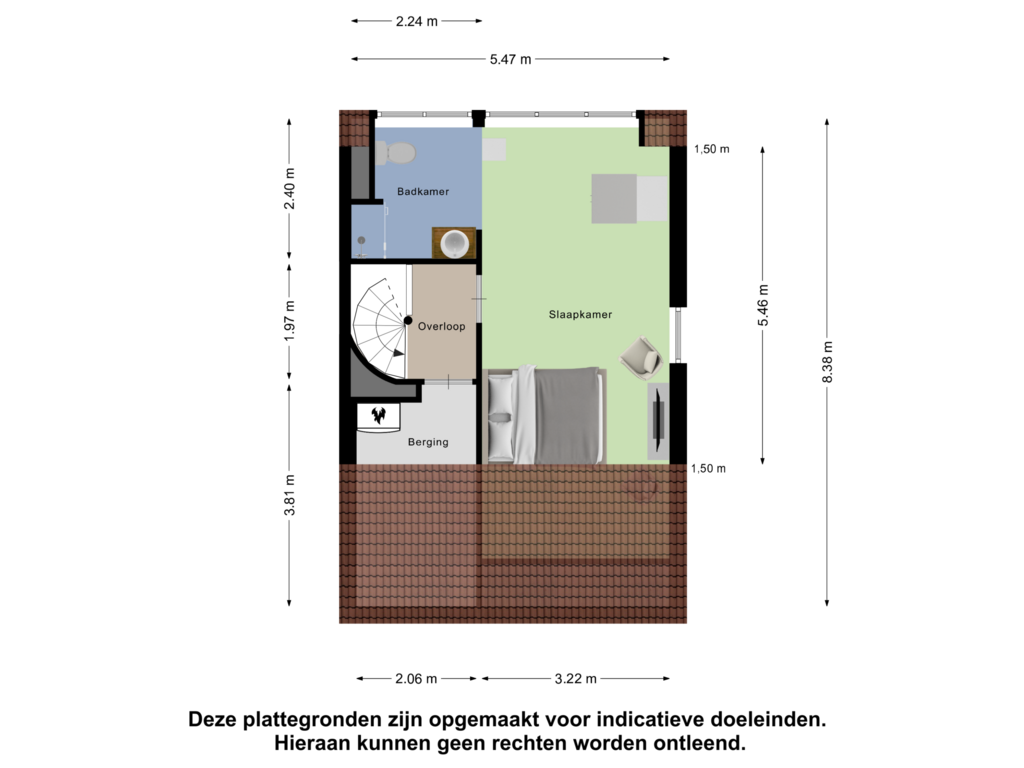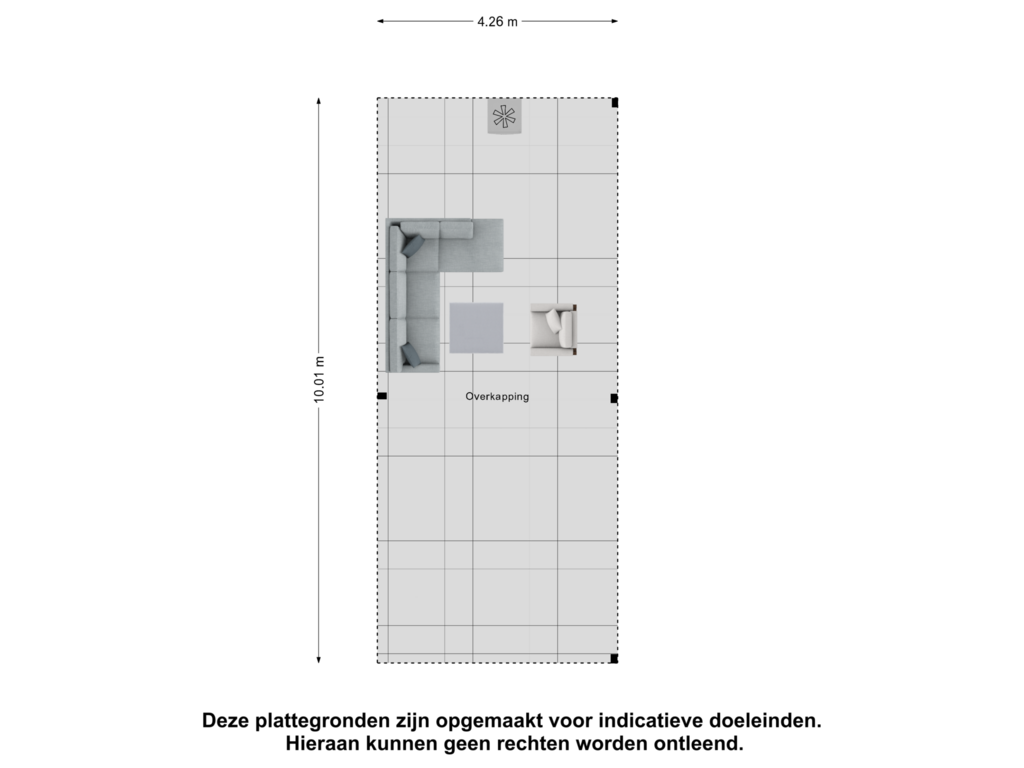This house on funda: https://www.funda.nl/en/detail/koop/eindhoven/huis-planetenlaan-20/43743054/
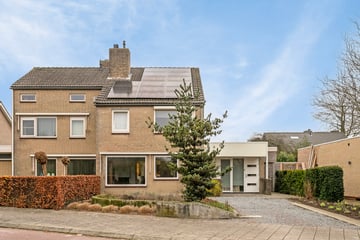
Description
Looking for a move-in ready, exclusive, and spacious home where space, luxury, and comfort come together? Be amazed by this beautifully and extensively extended semi-detached house located on Planetenlaan in the De Luytelaer district of Eindhoven. This exclusive home offers everything you desire: a luxurious and spacious kitchen, 3 bathrooms, high-quality finishes, a large architect-designed backyard, and the possibility for dual occupancy or a home business. A true gem in a quiet and green environment near the Dommel River!
Layout
Ground floor
Upon entering, you immediately feel the warm and stylish atmosphere of this home. The spacious hallway features a tiled floor, a completely renewed meter cupboard, and a modern toilet with a small sink.
Living Room:
The very spacious and bright living room has a beautiful tiled floor (with underfloor heating), a seating area at the front, and an elegant dining area at the rear.
Luxury Kitchen:
The large rear extension is the heart of the home. Here you will find a modern, luxurious kitchen with a stunning cooking island and bar (with a composite countertop), equipped with high-quality built-in appliances such as a steam oven, microwave/grill, ceramic hob, extractor hood, dishwasher, and a Quooker. The kitchen offers ample workspace and is a dream for any cooking enthusiast. Adjacent is the dining area, perfect for spending time with friends and family, overlooking the beautifully landscaped garden. The large, atmospheric fireplace completes the picture.
Utility Room:
The utility room offers extra storage space, connections for laundry equipment, and is ideal as a home office.
Additional Ground Floor Living Space:
This part has its own entrance at the front of the house. Fully equipped with tiled flooring, underfloor heating, plastered walls and ceiling, a kitchenette with refrigerator, hob, and microwave. A sliding door leads to a bedroom and bathroom with a shower, sink, and washing machine connection. Ideal for dual occupancy, care accommodation, or a home business!
First Floor
The first floor features two spacious bedrooms, a walk-in closet (bedroom), and a modern bathroom.
Bedrooms:
The bedrooms are spacious and bright, with large windows and laminate flooring.
Bathroom:
The bathroom is fully equipped with a bathtub, walk-in shower, vanity unit, and toilet. The high-quality finishes and modern materials give the space a luxurious feel.
Second Floor
The second floor has been fully renovated with a large dormer window and offers many additional possibilities.
Technical Room:
A practical, enclosed space housing the central heating system (Nefit, built in 2014).
Master Bedroom:
A spacious room with a large dormer window, laminate flooring, plastered walls and ceiling with recessed lighting, and air conditioning for optimal comfort. It also features its own bathroom with a walk-in shower, toilet, and vanity unit, making it ideal for guests or as an independent living space.
Garden
The backyard is a true oasis of peace and relaxation. This very deep garden was designed by an architect and features multiple terraces, a beautiful pond, and a charming canopy at the rear. Here, you can enjoy sunny days or cozy evenings in complete privacy. The variety of plants and thoughtful design create a harmonious atmosphere, while the low-maintenance layout ensures convenience.
Location
The house is located in a quiet and child-friendly neighborhood, within walking distance of the Dommel nature area—perfect for hiking and cycling enthusiasts. Additionally, you will find various shops, schools, and access to major highways nearby.
GENERAL:
A very spacious, luxurious, and move-in ready home;
Includes an additional ground floor living space, ideal for dual occupancy or a home business;
Very spacious living room with a rear extension (extension 10 x 5 m.);
Beautiful and fully equipped kitchen with high-quality appliances and materials;
Atmospheric fireplace in the dining area with lovely views of the garden;
Large utility room;
The attic floor has been beautifully renovated with extra space from the large dormer, plus an additional bathroom—ideal!;
A total of 3 bathrooms and 4 toilets;
Deep, architect-designed backyard with multiple terraces and a canopy;
The home is equipped with 15 solar panels;
Air conditioning on the second floor;
Fingerprint door opener;
Alarm system and 2 cameras installed;
The house has both wooden and plastic window frames with HR++ glass;
The ground floor at the front features electric sun screens;
The bedrooms on the 1st and 2nd floors are equipped with electrically operated shutters;
Located in a quiet residential area close to amenities and the Dommel nature reserve;
Excellent connections to public transport;
Easy access to major highways (A2, A50, and A67).
Schedule a viewing appointment quickly and discover this unique home! You will be amazed by the possibilities this property offers.
Features
Transfer of ownership
- Asking price
- € 775,000 kosten koper
- Asking price per m²
- € 3,621
- Listed since
- Status
- Available
- Acceptance
- Available in consultation
Construction
- Kind of house
- Mansion, semi-detached residential property
- Building type
- Resale property
- Year of construction
- 1976
- Accessibility
- Accessible for people with a disability
- Specific
- Double occupancy present and double occupancy possible
- Type of roof
- Gable roof covered with roof tiles
Surface areas and volume
- Areas
- Living area
- 214 m²
- Exterior space attached to the building
- 4 m²
- Plot size
- 618 m²
- Volume in cubic meters
- 769 m³
Layout
- Number of rooms
- 7 rooms (5 bedrooms)
- Number of bath rooms
- 3 bathrooms and 1 separate toilet
- Bathroom facilities
- Shower, 3 toilets, 3 sinks, 2 walk-in showers, bath, and 2 washstands
- Number of stories
- 2 stories and an attic
- Facilities
- Air conditioning, alarm installation, outdoor awning, passive ventilation system, rolldown shutters, TV via cable, and solar panels
Energy
- Energy label
- Insulation
- Roof insulation, double glazing, insulated walls and floor insulation
- Heating
- CH boiler
- Hot water
- CH boiler
- CH boiler
- Nefit (gas-fired combination boiler from 2014, in ownership)
Cadastral data
- WOENSEL N 959
- Cadastral map
- Area
- 618 m²
- Ownership situation
- Full ownership
Exterior space
- Location
- Alongside a quiet road, in residential district and unobstructed view
- Garden
- Back garden and front garden
- Back garden
- 316 m² (27.50 metre deep and 11.50 metre wide)
- Garden location
- Located at the north with rear access
Parking
- Type of parking facilities
- Parking on private property and public parking
Photos 58
Floorplans 4
© 2001-2024 funda


























































