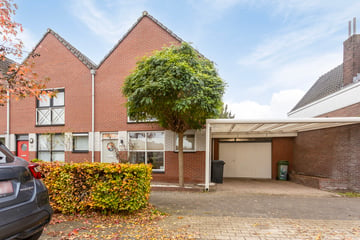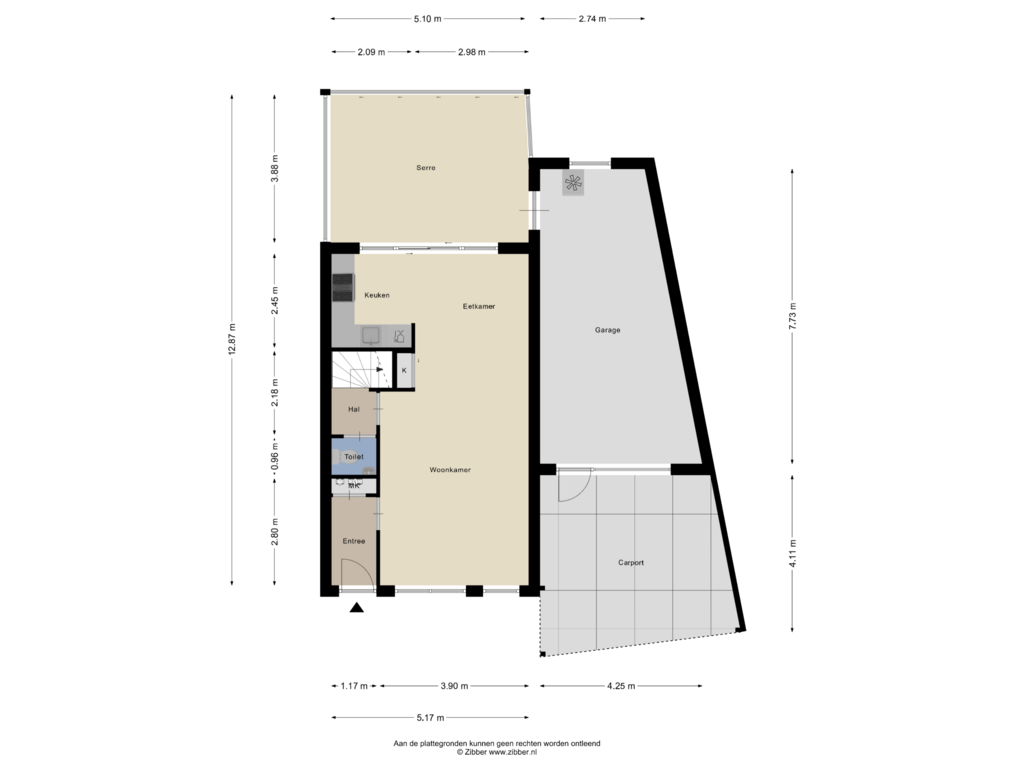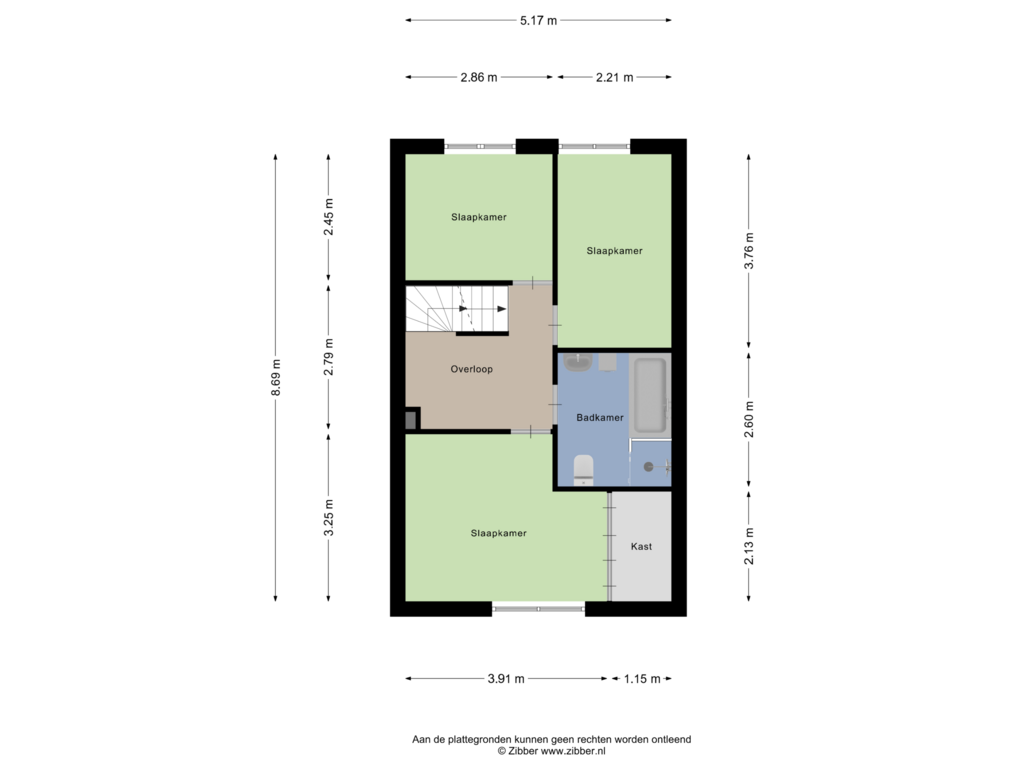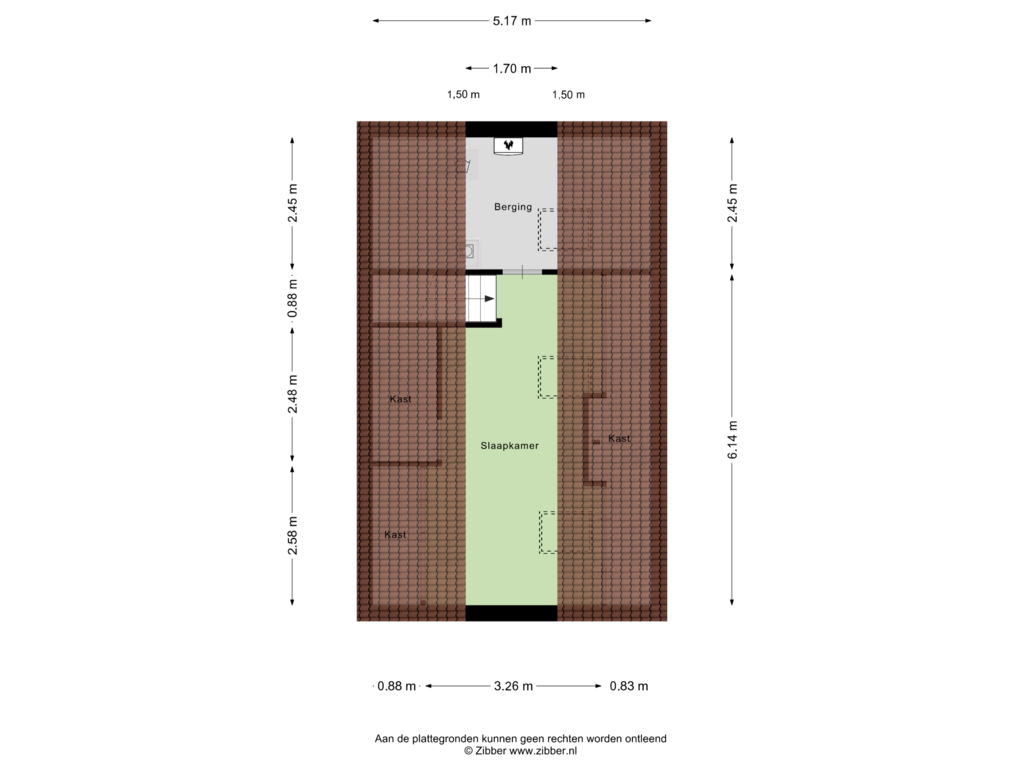This house on funda: https://www.funda.nl/en/detail/koop/eindhoven/huis-poeijersstraat-20/43702201/

Poeijersstraat 205642 GC EindhovenDoornakkers-West
€ 599,000 k.k.
Description
VERY CENTRALLY LOCATED, JUST OUTSIDE THE RING WITH SHOPS, SCHOOLS (INTERNATIONAL SCHOOL), CENTER, AND HIGHWAYS A SHORT DISTANCE.
WELL MAINTAINED CORNER HOUSE WITH 4 BEDROOMS, SPACIOUS conservatory, FREE BACKYARD AND VERY SPACIOUS ATTACHED GARAGE WITH DRIVEWAY AND CARPORT.
CLASSIFICATION:
FRONT GARDEN/ CARPORT:
Well-kept front garden with spacious driveway and beautiful carport.
HALL/ENTRANCE:
Equipped with a marble tiled floor that extends over the entire ground floor.
TOILET:
Tiled toilet with sink.
LIVING ROOM:
Spacious, bright living room with marble floor with underfloor heating, air conditioning and double sliding doors.
KITCHEN:
Bright open kitchen with gas hob, extractor hood, dishwasher, oven and refrigerator.
CONSERVATORY:
Beautiful, lockable aluminum canopy with spotlights, electricity, sliding glass wall and door to the garage.
GARDEN:
West-facing garden with artificial grass, plant borders, trees and shrubs and electricity.
GARAGE:
Large garage with water connection and electric up-and-over door with pedestrian door.
FIRST FLOOR:
BEDROOMS:
On this floor there are 3 spacious bedrooms with laminate flooring and the bathroom.
The bedrooms have shutters.
BATHROOM:
The bathroom is tiled in light tones and equipped with a bath, shower, toilet and a sink.
SECOND FLOOR:
Accessible via a fixed staircase, the attic with skylight, storage space, washing machine connection and HR central heating boiler (2023, rental)
BEDROOM:
Attic bedroom with skylight at the rear.
SPECIAL FEATURES:
GOOD INSULATION FACILITIES
4 SPACIOUS BEDROOMS.
MODERN KITCHEN AND SANITARIES
BEAUTIFUL ATTACHED conservatory
SUNNY GARDEN WITH LOTS OF PRIVACY
LARGE GARAGE, CARPORT AND DRIVEWAY
VERY CENTRAL LOCATION
Features
Transfer of ownership
- Asking price
- € 599,000 kosten koper
- Asking price per m²
- € 5,651
- Listed since
- Status
- Available
- Acceptance
- Available in consultation
Construction
- Kind of house
- Single-family home, double house
- Building type
- Resale property
- Year of construction
- 1993
Surface areas and volume
- Areas
- Living area
- 106 m²
- Other space inside the building
- 27 m²
- Exterior space attached to the building
- 42 m²
- Plot size
- 207 m²
- Volume in cubic meters
- 472 m³
Layout
- Number of rooms
- 5 rooms (4 bedrooms)
- Number of bath rooms
- 1 bathroom and 1 separate toilet
- Bathroom facilities
- Shower, bath, toilet, and sink
- Number of stories
- 3 stories
- Facilities
- Air conditioning, skylight, and rolldown shutters
Energy
- Energy label
- Insulation
- Roof insulation, double glazing, insulated walls and floor insulation
- Heating
- CH boiler and partial floor heating
- Hot water
- CH boiler
- CH boiler
- HR (gas-fired combination boiler from 2023, to rent)
Cadastral data
- TONGELRE E 2627
- Cadastral map
- Area
- 207 m²
- Ownership situation
- Full ownership
Exterior space
- Location
- In residential district
- Garden
- Back garden and front garden
- Back garden
- 30 m² (0.05 metre deep and 0.06 metre wide)
- Garden location
- Located at the west with rear access
Garage
- Type of garage
- Attached brick garage
- Capacity
- 1 car
- Facilities
- Running water
Parking
- Type of parking facilities
- Parking on private property
Photos 42
Floorplans 3
© 2001-2025 funda












































