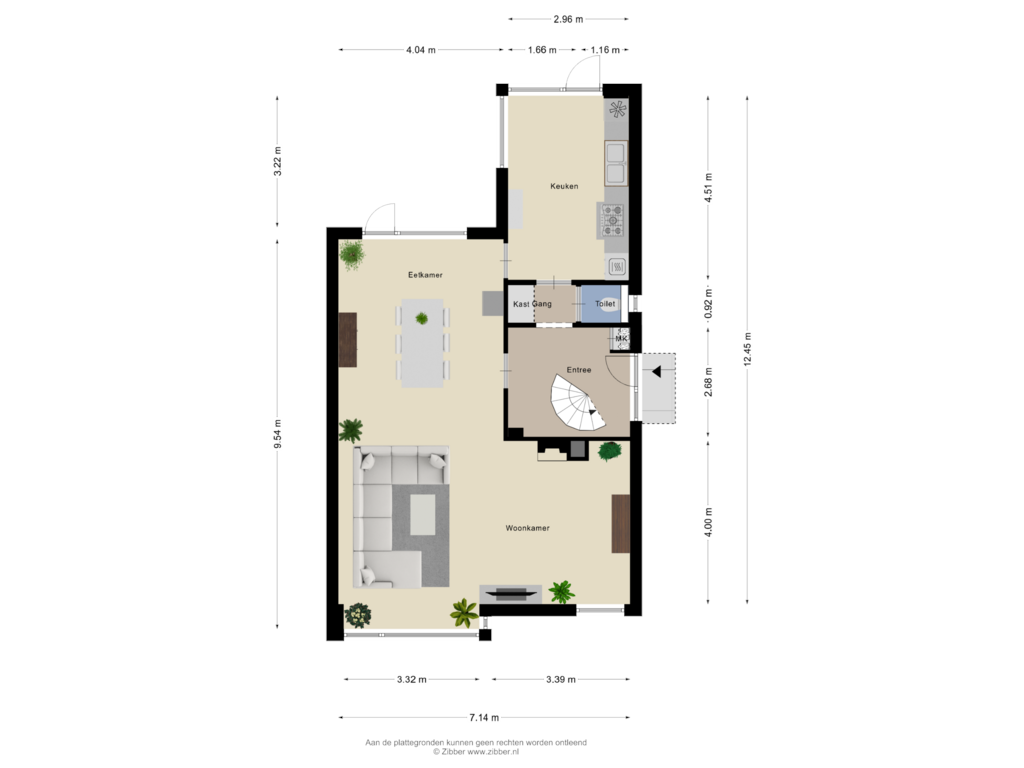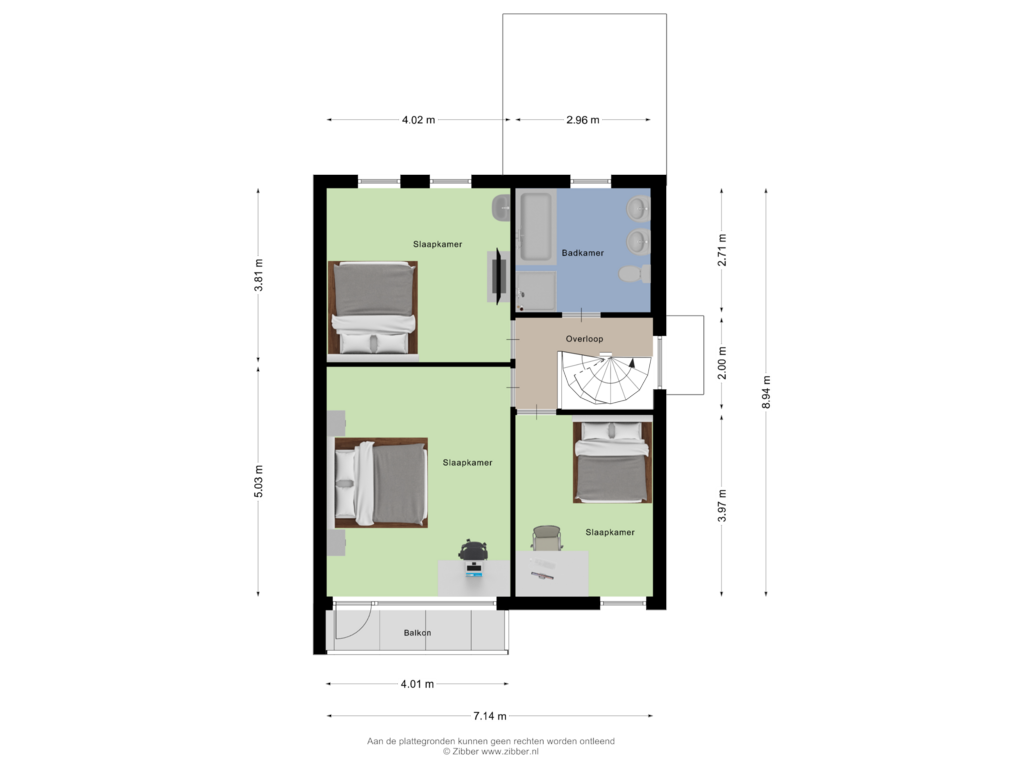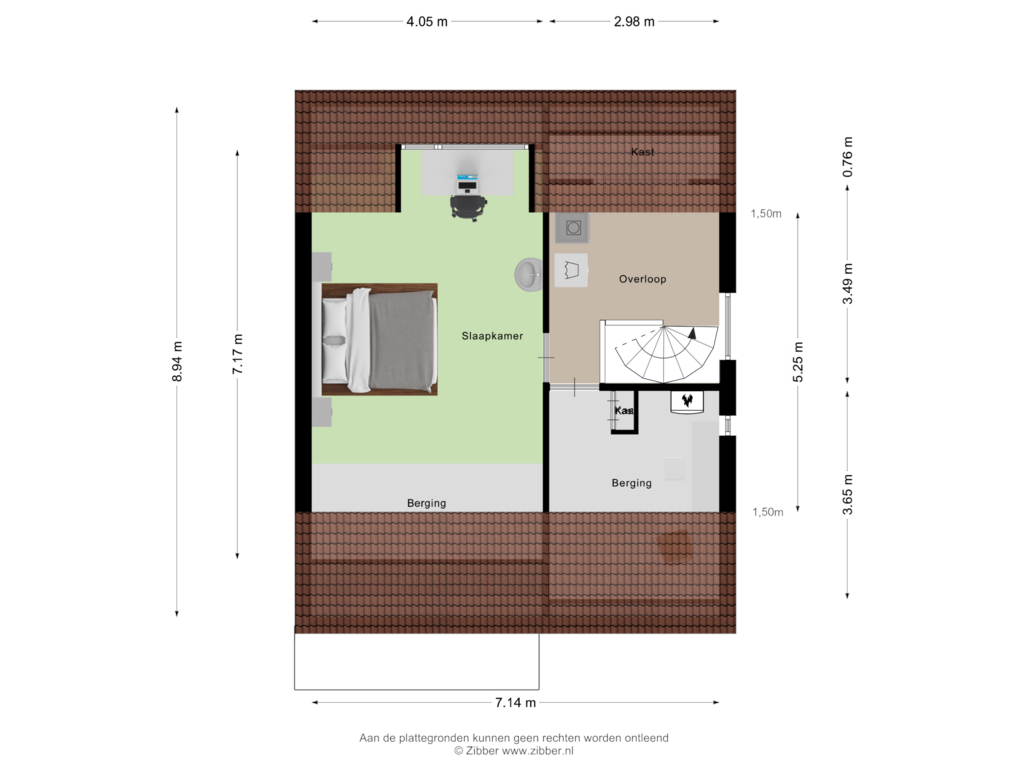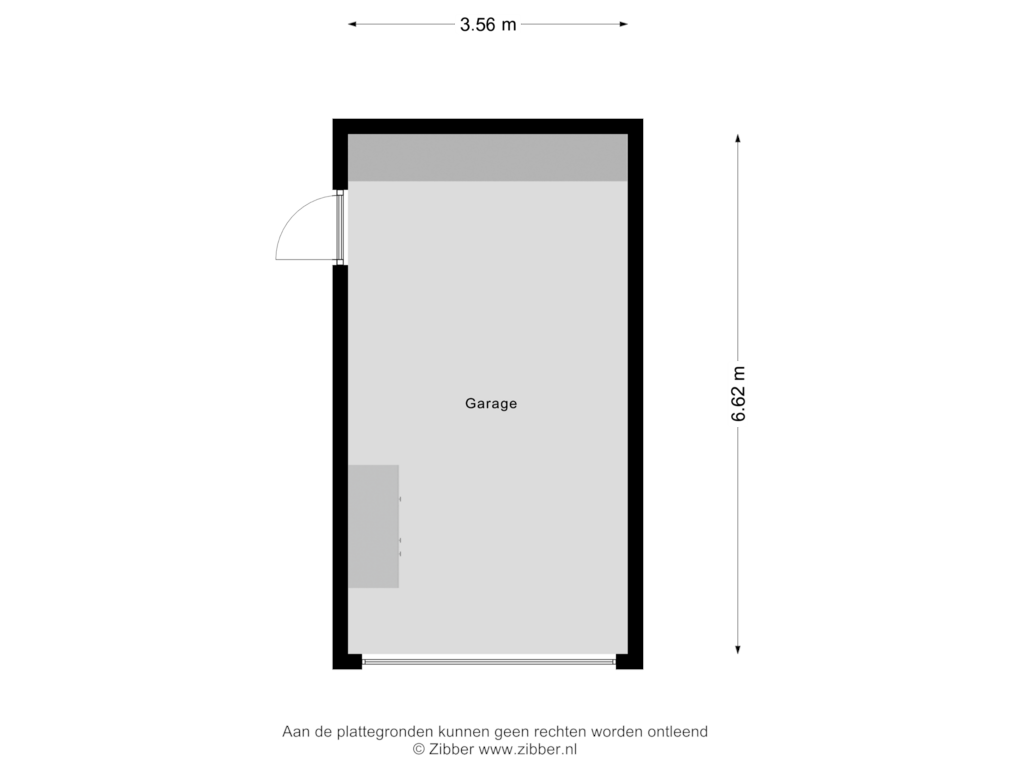This house on funda: https://www.funda.nl/en/detail/koop/eindhoven/huis-poolsterlaan-32/43763645/
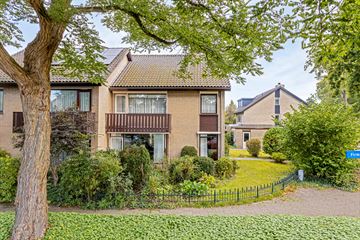
Eye-catcherRuime gezinswoning op 410m² perceel, met vrijstaande garage en oprit!
Description
Discover the space and possibilities of this spacious, semi-detached house with detached garage and private driveway at Poolsterlaan 32 in Eindhoven, located on a spacious plot of 410 m² in a quiet and child-friendly neighborhood!
The house has a prominent corner location in the stately district 'Luytelaer'. In the immediate vicinity are several amenities such as shopping center Orion, schools, sports facilities and public transportation. For nature lovers, the beautiful nature reserve the Dommelvallei with its walking and cycling routes is a short distance away, as well as the Eckart hiking forest. Within a few minutes cycling you reach the bustling Woensel shopping center and the Catharina Hospital. Thanks to the good connections to the John F. Kennedylaan and the Sterrenlaan, the city center and surrounding highways are quick and easy to reach.
This robust house is spacious with a living area of no less than 180m ², spacious living room and kitchen, 4 full 2-bedrooms (easily adapted to 5 or 6) and a spacious detached garage of 24m ² with private driveway and space for parking several cars.
First floor
Upon entering through the spacious hall with checkroom and toilet (from 2009), you get direct access to the cozy living room. The living room offers plenty of light thanks to the large windows and a charming bay window at the front. At the rear is a spacious dining room and kitchen.
Living room
The bright living room with charming bay window at the front offers plenty of space and is ideal for cozy moments. Due to the large windows there is a lot of natural light. The living room flows seamlessly into the dining room and is connected to the kitchen at the rear of the house.
Kitchen
The kitchen is equipped with various appliances and has plenty of cabinet space. From the kitchen you have access to the spacious garden, ideal for children, outdoor dining or socializing. The wooden beams on the ceiling in the kitchen give a warm look. The kitchen is practical and equipped with various appliances, such as a fridge-freezer, combi-oven and 5-burner gas hob. From the kitchen you have direct access to the spacious garden.
The first floor has hardwood frames with double glazing and renewed exterior doors with HR glazing and SKG locks.
Second floor
On the second floor are three very spacious bedrooms, all with lots of light. The ceilings are plastered and the floor is nicely finished. The bathroom (from 2009) is equipped with a bathtub, separate shower, toilet and double sink. The front bedroom provides access to the balcony.
Bedrooms I, II & III
All three bedrooms on this floor are spacious and offer ample space for a double room layout. The large windows provide plenty of natural light and the shutters offer extra comfort and blackout.
Bathroom
The modern bathroom on this floor was renovated in 2009 and features a bathtub, walk-in shower, toilet and double sink. The bathroom has a neutral finish and offers plenty of space for comfort and relaxation.
Second floor
Through a staircase you reach a spacious attic on the second floor. Here you will find a spacious fourth bedroom with dormer, as well as a separate laundry room and practical storage room. Currently, the attic provides space for washer and dryer. This floor offers plenty of extra space and comfort and offers potential for expanding the living areas to five or six bedrooms, or a second bathroom.
Backyard
The home has a spacious, privacy-bidding backyard that extends around the house. The garden is secluded and ideal for both relaxation and outdoor activities. In addition, the garden features access to the detached garage with electric door and electricity. Several terraces allow you to enjoy both sun and shade.
Details:
- Located on a spacious plot of 410 m² with a generous front, side and back garden;
- Energy label C;
- The first floor has hardwood window frames with double glazing, and all exterior doors on the first floor were later replaced for HR glazing with SKG locks;
- Three spacious bedrooms on the second floor and an additional bedroom in the attic with dormer;
- Ample space to create a fifth or sixth bedroom, or second bathroom on the second floor;
- The house is partially equipped with shutters;
- In 2009, the toilet and bathroom were renovated with bathtub, shower, toilet and double sink;
- Large detached garage (24 m²) with electric door and electricity;
- Quiet location in a child-friendly neighborhood, near all amenities such as stores, schools and public transport.
Are you just as enthusiastic about this spacious, semi-detached family home with spacious garden and many possibilities? Please contact us for a viewing!
Features
Transfer of ownership
- Asking price
- € 595,000 kosten koper
- Asking price per m²
- € 3,306
- Listed since
- Status
- Sold under reservation
- Acceptance
- Available in consultation
Construction
- Kind of house
- Single-family home, semi-detached residential property
- Building type
- Resale property
- Year of construction
- 1977
- Type of roof
- Gable roof covered with roof tiles
- Quality marks
- Energie Prestatie Advies
Surface areas and volume
- Areas
- Living area
- 180 m²
- Exterior space attached to the building
- 5 m²
- External storage space
- 24 m²
- Plot size
- 410 m²
- Volume in cubic meters
- 638 m³
Layout
- Number of rooms
- 6 rooms (5 bedrooms)
- Number of bath rooms
- 1 bathroom and 1 separate toilet
- Bathroom facilities
- Shower, double sink, bath, and toilet
- Number of stories
- 3 stories
- Facilities
- Rolldown shutters
Energy
- Energy label
- Insulation
- Roof insulation, partly double glazed and insulated walls
- Heating
- CH boiler
- Hot water
- CH boiler
- CH boiler
- Remeha (gas-fired combination boiler from 2013, in ownership)
Cadastral data
- WOENSEL N 1213
- Cadastral map
- Area
- 410 m²
- Ownership situation
- Full ownership
Exterior space
- Location
- Alongside a quiet road, sheltered location and in residential district
- Garden
- Back garden, front garden and side garden
- Back garden
- 320 m² (24.00 metre deep and 26.00 metre wide)
- Garden location
- Located at the east with rear access
Garage
- Type of garage
- Detached brick garage
- Capacity
- 1 car
- Facilities
- Electrical door and electricity
Parking
- Type of parking facilities
- Parking on gated property, parking on private property and public parking
Photos 40
Floorplans 4
© 2001-2024 funda








































