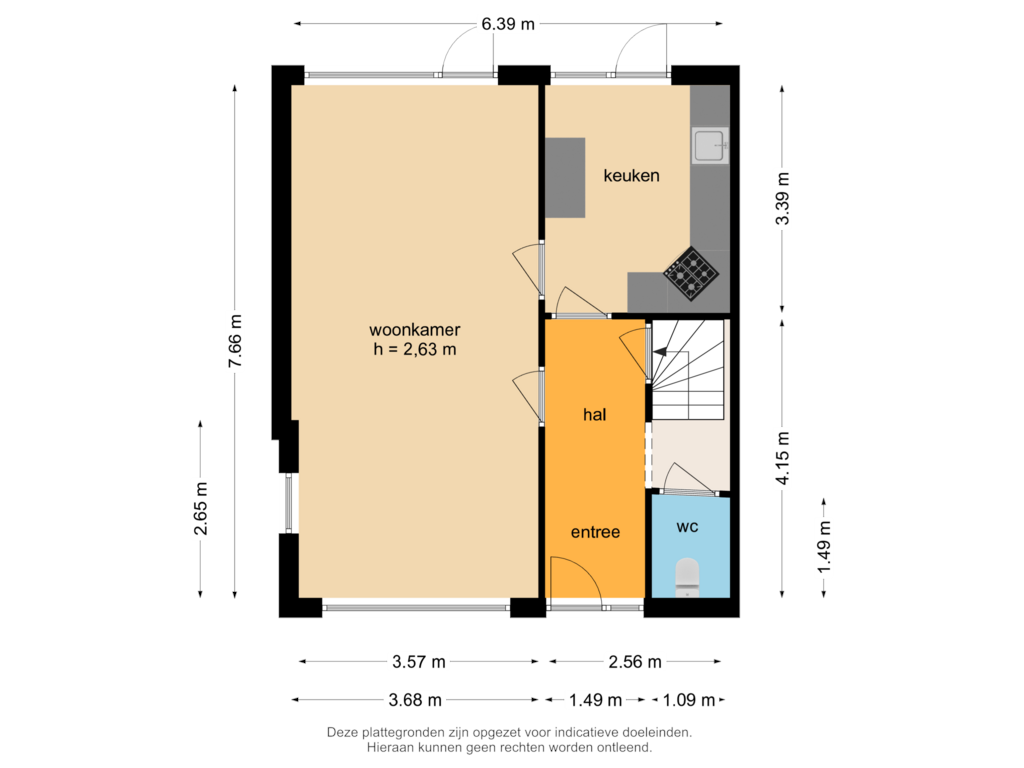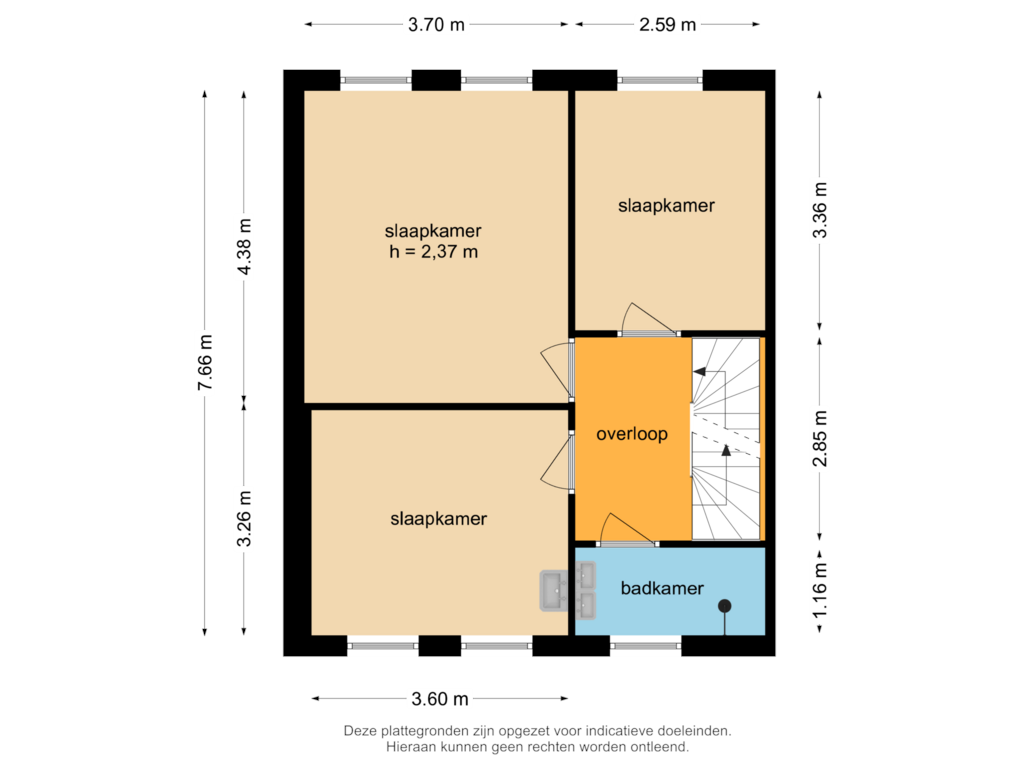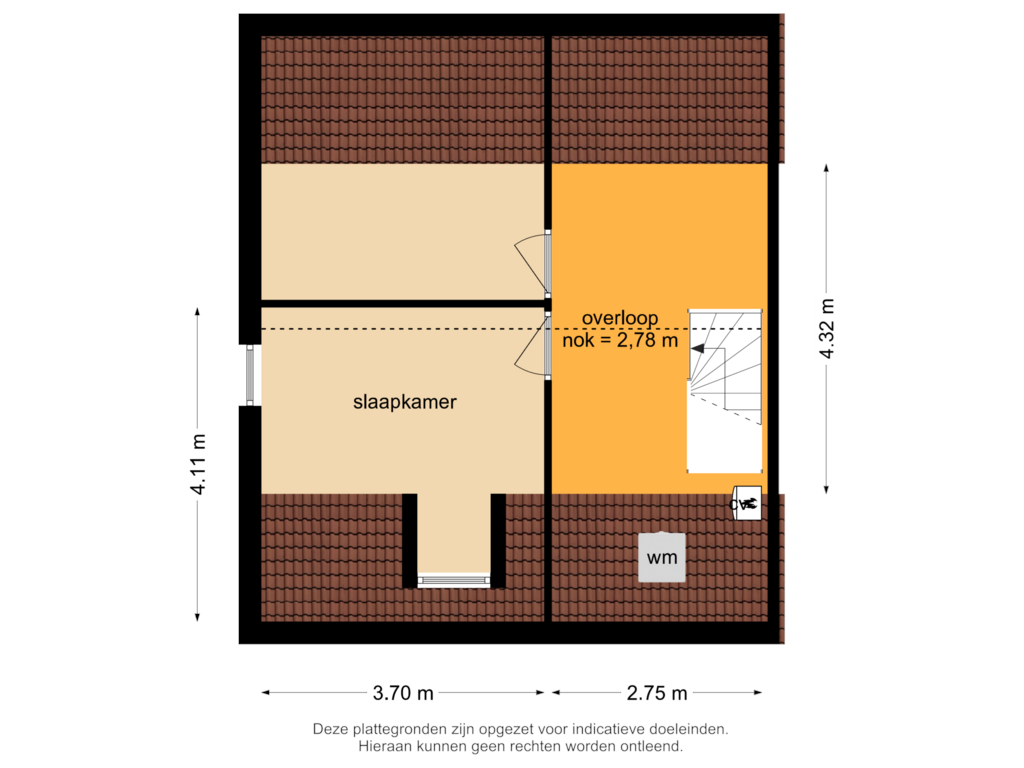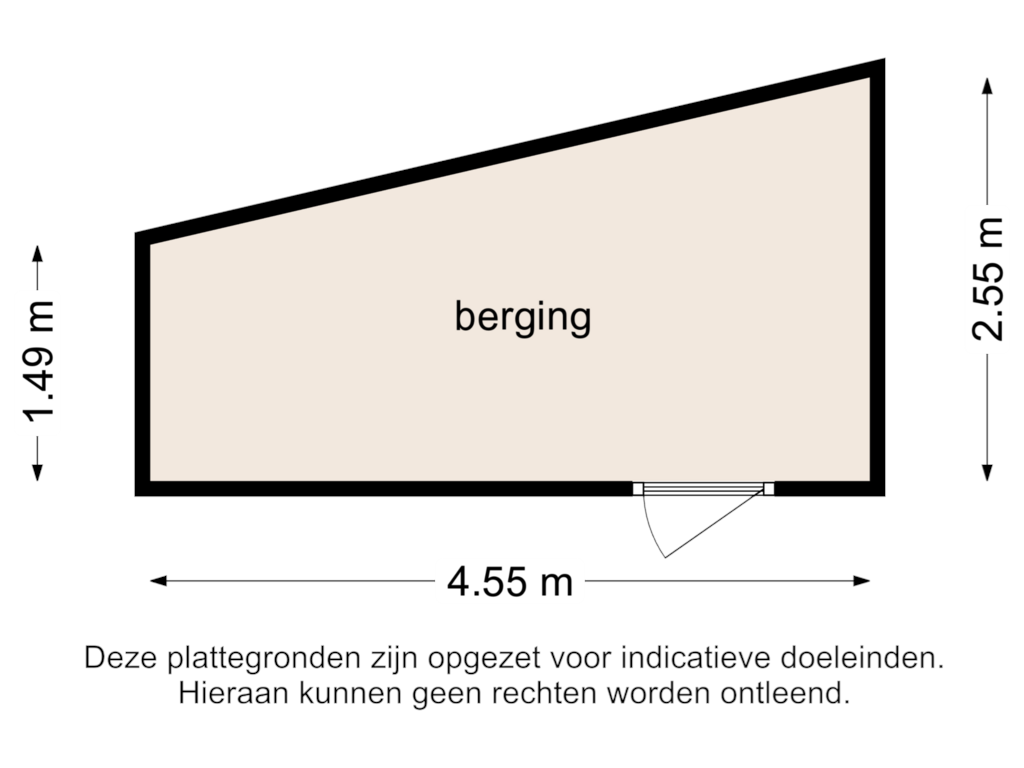This house on funda: https://www.funda.nl/en/detail/koop/eindhoven/huis-robbenstraat-10/43779922/

Robbenstraat 105622 AJ EindhovenKronehoef
€ 495,000 k.k.
Description
Woonhub presents:
A charming family home, built in 1958, combining the allure of a 1950s house with the luxury of modern amenities. With a living area of 127.5 m², this home offers ample space for a family. Featuring a modern kitchen (updated in 2020), four spacious bedrooms, and a large garden offering plenty of privacy. The property is situated in a quiet neighborhood with lots of greenery, just a short distance from schools, supermarkets, and the vibrant city center of Eindhoven. An ideal location for families seeking space and comfort in a central area!
Layout of the property
Ground floor
We begin our tour at the front door. Upon entering, we are greeted by the spacious hallway, which provides access to the toilet, the stairs to the first floor, and the bright living room. The living room features large windows that let in plenty of natural light, creating an open and fresh atmosphere. There is plenty of room for a comfortable sitting area and a cozy dining space. The room has a modern yet warm feel, making it perfect for relaxing or entertaining guests.
At the rear of the property is the modern kitchen, which was fully renovated in 2020. The kitchen is equipped with a gas stove, a stylish hood, and high-quality built-in appliances. The sleek, glossy cabinet doors give the kitchen a contemporary look, offering ample storage space. There is also plenty of countertop space for preparing delicious meals. From the kitchen, you have direct access to the spacious backyard.
First floor
Continuing our tour, we head upstairs to the first floor, where we find three spacious bedrooms and a well-maintained bathroom. The master bedroom is located at the rear of the house and exudes a serene atmosphere, with views over the garden. The other two bedrooms are also spacious and bright, ideal for children, a guest room, or a home office.
The bathroom is functionally designed with light tiles that make the space feel fresh and open. The walk-in shower provides comfort, and the window allows natural light to flood in. Everything is well-maintained and ready to use.
Attic
Via a fixed staircase, we reach the attic, a versatile space that can serve as a fourth bedroom or hobby room. In addition to the bedroom, there is a practical laundry area equipped with connections for both a washing machine and dryer. The skylight provides plenty of light and ventilation, making the attic a pleasant, multifunctional space with plenty of possibilities.
Outdoor space
The backyard is a great place to relax. With its northern orientation, the garden offers both shade and sun at the right times of the day. The garden is enclosed by a sturdy, stone wall that ensures plenty of privacy, perfect for long summer evenings outdoors. Additionally, the garden features a spacious, detached stone shed where you can store all your bikes, tools, and garden equipment.
Parking
This property offers its own driveway with enough space to park your car, a significant advantage in this quiet, family-friendly neighborhood. No more searching for a parking spot when you come home!
Key features of the property
• Built in 1958
• Living area: 127.5 m²
• Volume: 435 m³
• Modern kitchen (2020)
• Central heating system updated in 2020
• 4 spacious bedrooms
• Attic with laundry connections
• Sunny north-facing backyard
• Privacy ensured by a sturdy, stone garden wall
• Detached stone shed
• Private driveway with parking space
• Located in a quiet, family-friendly neighborhood
About the location and neighborhood
The property at Robbenstraat 10 is located in a quiet and sought-after residential area in Eindhoven. Here, you can enjoy a pleasant living environment with all amenities within easy reach. Supermarkets, shops, and schools are within walking distance, making this home ideal for families. Additionally, you are just a few minutes away from the bustling city center of Eindhoven, with its wide array of shops, restaurants, and cultural venues.
For nature lovers, there are several parks and recreational areas nearby. Public transportation is also easily accessible, with bus stops and a train station close by. Furthermore, you have quick access to the A2 or A50 highways, making this a perfect location for commuters.
In short, Robbenstraat 10 is a fantastic home that offers peace, space, and modern living comfort in a family-friendly and centrally located neighborhood. Is this your new home?
Features
Transfer of ownership
- Asking price
- € 495,000 kosten koper
- Asking price per m²
- € 3,867
- Listed since
- Status
- Available
- Acceptance
- Available in consultation
Construction
- Kind of house
- Single-family home, corner house
- Building type
- Resale property
- Year of construction
- 1958
- Specific
- Furnished
- Type of roof
- Gable roof covered with roof tiles
Surface areas and volume
- Areas
- Living area
- 128 m²
- External storage space
- 10 m²
- Plot size
- 203 m²
- Volume in cubic meters
- 435 m³
Layout
- Number of rooms
- 5 rooms (4 bedrooms)
- Number of bath rooms
- 1 bathroom and 1 separate toilet
- Number of stories
- 3 stories
- Facilities
- Outdoor awning, skylight, french balcony, optical fibre, rolldown shutters, TV via cable, and solar panels
Energy
- Energy label
- Insulation
- Double glazing and insulated walls
- Heating
- CH boiler
- Hot water
- CH boiler
- CH boiler
- Vaillant ecoTEC plus VHR 25-30 CW4 (gas-fired combination boiler from 2020, in ownership)
Cadastral data
- WOENSEL G 3425
- Cadastral map
- Area
- 203 m²
- Ownership situation
- Full ownership
Exterior space
- Location
- In residential district
- Garden
- Back garden, front garden and side garden
- Back garden
- 30 m² (4.41 metre deep and 6.78 metre wide)
- Garden location
- Located at the north with rear access
- Balcony/roof garden
- French balcony present
Storage space
- Shed / storage
- Detached brick storage
- Facilities
- Electricity
Parking
- Type of parking facilities
- Parking on private property and public parking
Photos 28
Floorplans 4
© 2001-2024 funda































