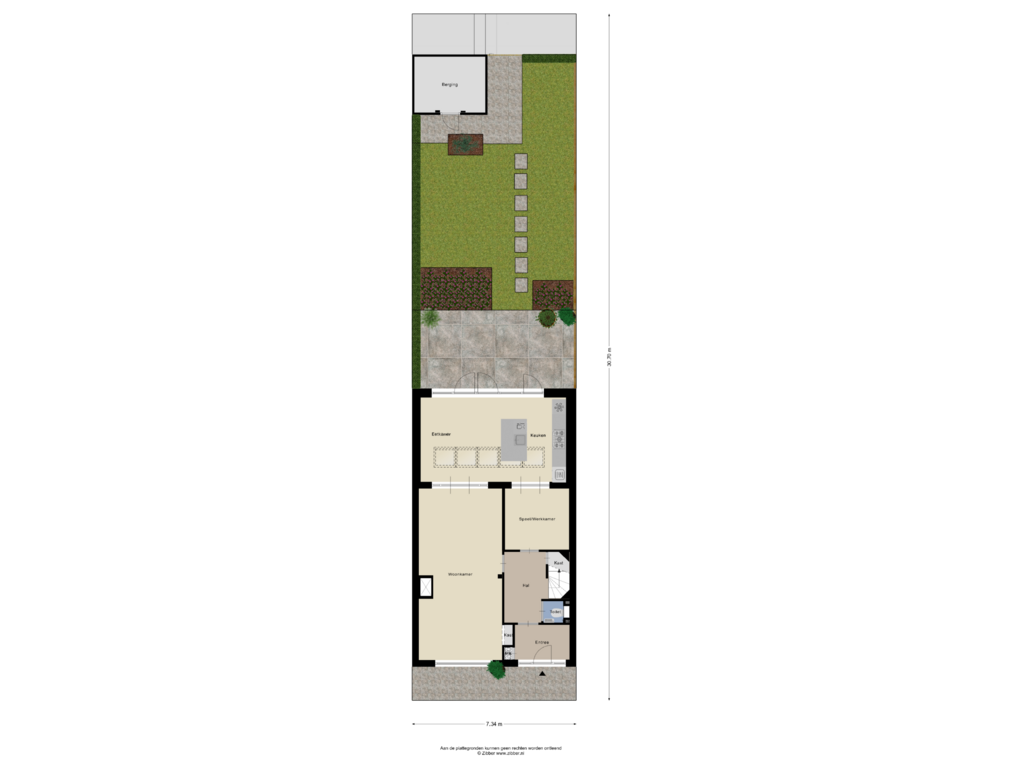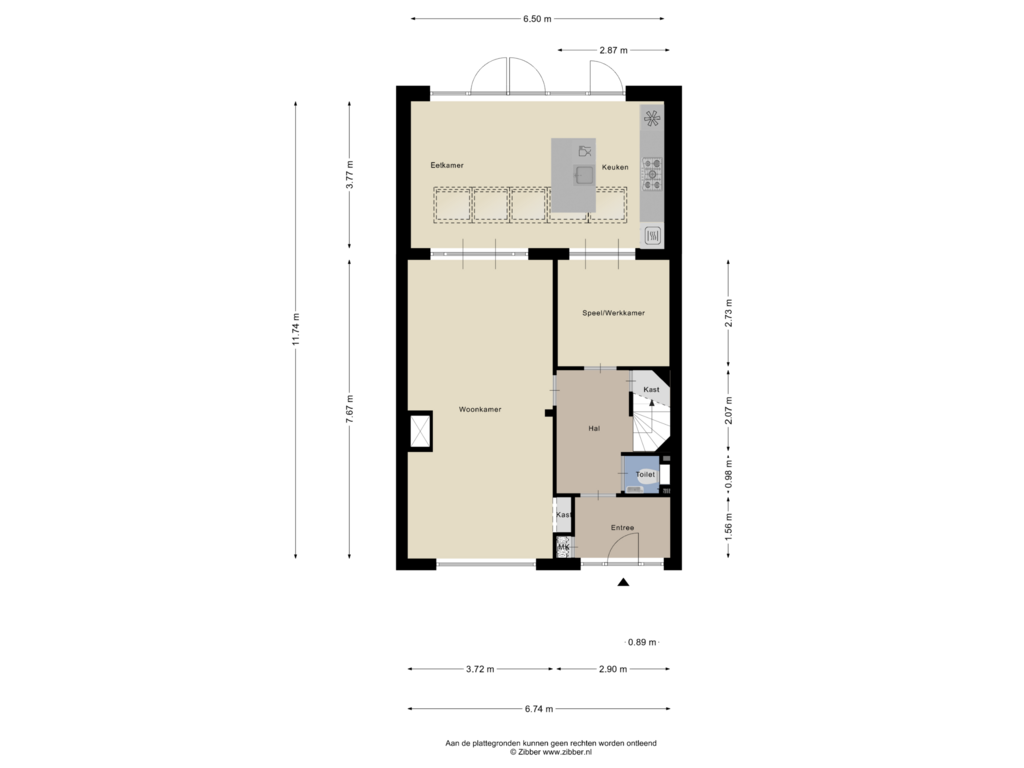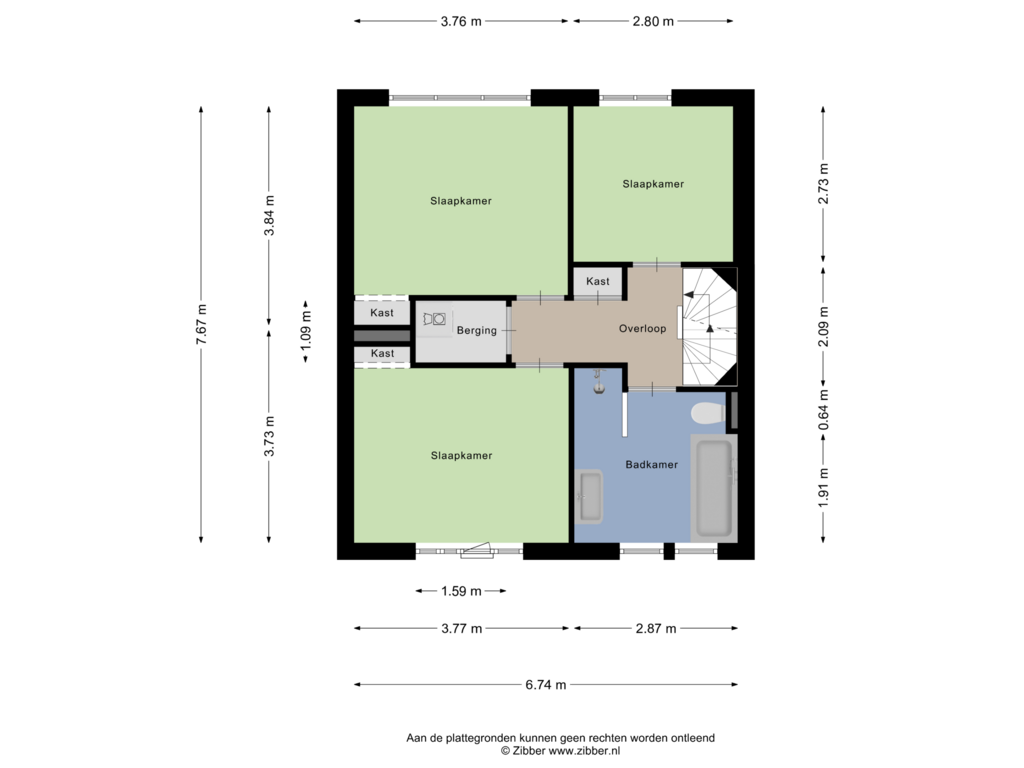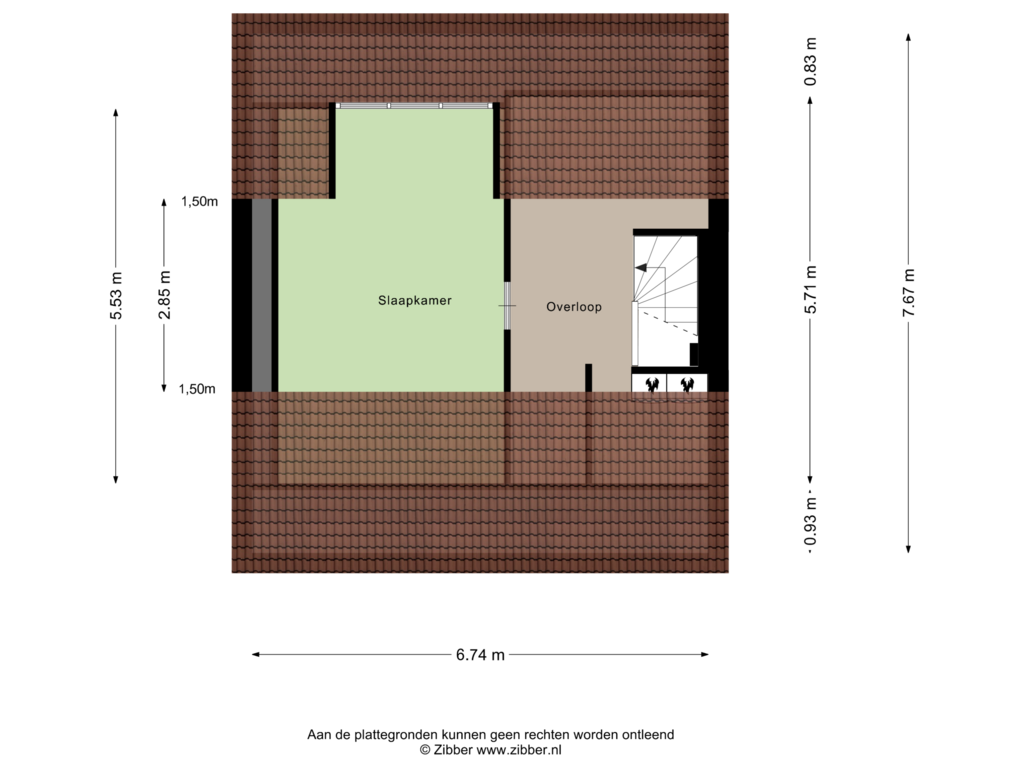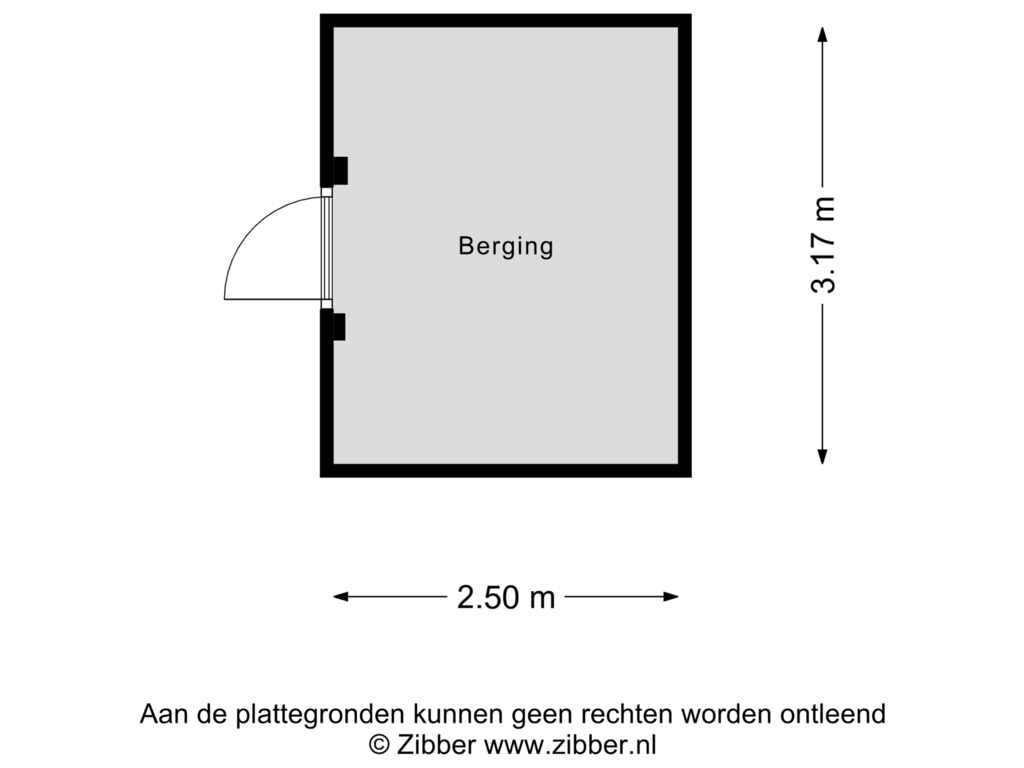This house on funda: https://www.funda.nl/en/detail/koop/eindhoven/huis-roostenlaan-284/43743142/
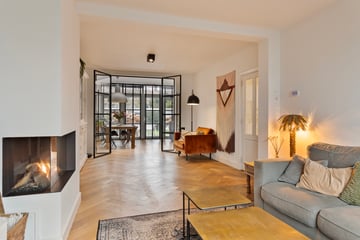
Eye-catcherVerrassend ruime, instapklare woning in de populaire wijk ‘Eikenburg’
Description
Surprisingly spacious, move-in ready and wonderfully bright townhouse. The house has 4 bedrooms, spacious living room, kitchen and attractive backyard. Centrally located in the popular district 'Eikenburg' in Stratum.
Location:
Roostenlaan 284 is located in the district Eikenburg, Stratum district. Within walking distance of an elementary school (BS Floralaan), high school (St Joris College) and various sports facilities (swimming pool De Tongelreep, Indoor Sports Center, IJssportcentrum Eindhoven etc.). The house is also located near estate Eikenburg where you can enjoy walking and jogging. On short cycling distance you will also find stores for daily shopping at the Roostenlaan, the Hightech Campus, the Genneper Parks and nature reserve De Stratumse Heide. The center of Eindhoven is only 15 minutes by bike. Several bus lines nearby will take you to the center in about the same time. Due to its location near direct roads (Leenderweg, ramp A2/N2 and The Ring) you are quickly on the road in all directions. In the street is ample free parking.
Description
First floor:
Entrance:
The practical vestibule (draft porch) features a beautiful cast floor, which seamlessly continues to the toilet and hallway. On the left is the meter cupboard. Through the vestibule you enter the spacious hallway.
Hallway:
In the spacious hall is the modern toilet, equipped with a hanging closet, mechanical extraction, a sink and stylish recessed spotlights with a convenient light sensor. Under the stairs is a spacious storage room. In addition to the ample storage space is also the connection for the floor heating. From the hall you have access to the second floor, the play/workroom and the living room.
Living room:
The spacious living room is located at the front of the house. The sitting area has a beautiful wooden floor, wooden slats and gas fireplace (2018). In addition, the first floor is equipped with underfloor heating. Through zone control, the temperature in each room can be set individually for optimal comfort.
Kitchen / dining area:
The expanded, open kitchen with island is equipped with a Quooker, 5-burner gas stove, combination oven, extractor hood, refrigerator, freezer and dishwasher (equipment: Siemens, 2018). The skylight and glass rear wall with wooden slats provide an abundance of natural light, making the space feel even larger and more airy. From the kitchen you have a nice view of the backyard and through a door there is also access to the garden. The open layout of the kitchen diner creates a wonderful spacious feeling, making the space perfectly balanced. Thanks to the stylish steel doors you can close off the dining area from the living room, for more privacy or a more intimate atmosphere. In the summer, the French doors can be opened to the garden, so that indoors and outdoors blend seamlessly.
Backyard:
The beautiful and carefully landscaped backyard enjoys lots of privacy and is landscaped with a terrace, borders with plantings and a private back entrance. At the back of the garden is a shed which is equipped with electricity. In the garden there are several electricity points and recessed spotlights. The garden is located on the west.
Play / work room:
This space is currently used as a playroom, but is also perfect as a study, thanks to the versatile layout. The steel doors provide a nice balance between privacy and an abundance of natural light, making the room feel pleasant at all times. The wooden floor, which continues from the kitchen and living room, creates a nice, harmonious transition between the different spaces.
Second floor:
Landing:
The landing, equipped with a light laminate floor that continues throughout the second floor (with the exception of the bathroom), provides access to three bedrooms, the bathroom and a storage room. Via a fixed staircase you can reach the second floor.
Bedroom 1:
The master bedroom is located at the rear of the house. The room has air conditioning and a closet. The windows provide plenty of natural light.
Bedroom 2:
This bedroom is located at the front of the house. The room has a built-in closet and a French balcony.
Bedroom 3:
Located at the rear of the home, this room is ideally suited as a children's/guest room, walk-in closet or study.
Storage Room:
This room features a practical tiled floor and is currently used as a laundry room. The room is equipped with a recessed spotlight and features natural ventilation, ensuring a fresh and dry environment.
Bathroom:
Partially tiled bathroom situated at the front of the house with walk-in shower, bathtub, 2nd toilet, sink, recessed ceiling lights and ventilation.
Second floor:
Landing:
Through a fixed staircase you reach the second floor, where the landing is equipped with the same laminate flooring as on the second floor, which provides a nice continuous look. In this room are the central heating boiler and heat pump installed. From the landing you have access to the fourth bedroom
Bedroom 4:
This spacious bedroom has comfortable carpeting. At the rear is a dormer window with a pivot window.
Details:
- Surprisingly spacious family home equipped with no less than 4 bedrooms;
- Hybrid heat pump (2023);
- The entire first floor has underfloor heating;
- Unobstructed views to the front of the house;
- High level of finish;
- Energy label A+;
- 15 solar panels;
- Great location: on the outskirts of the neighborhood, close to schools, stores, downtown and roads.
- Fine child-friendly neighborhood; there is an active neighborhood association.
- As security for the fulfilment of the obligations, the buying party must, within the agreed period after the conclusion of the purchase agreement, deposit a guarantee sum (10% of the purchase price) with the notary. The purchasing party is also permitted to deposit a bank guarantee at a Dutch banking institution in the amount of this sum.
Features
Transfer of ownership
- Asking price
- € 750,000 kosten koper
- Asking price per m²
- € 4,967
- Listed since
- Status
- Available
- Acceptance
- Available in consultation
Construction
- Kind of house
- Single-family home, row house
- Building type
- Resale property
- Year of construction
- 1955
- Type of roof
- Gable roof covered with roof tiles
Surface areas and volume
- Areas
- Living area
- 151 m²
- External storage space
- 8 m²
- Plot size
- 204 m²
- Volume in cubic meters
- 534 m³
Layout
- Number of rooms
- 5 rooms (4 bedrooms)
- Number of bath rooms
- 1 bathroom and 1 separate toilet
- Bathroom facilities
- Walk-in shower, bath, toilet, underfloor heating, and sink
- Number of stories
- 3 stories
- Facilities
- Air conditioning, optical fibre, mechanical ventilation, passive ventilation system, and solar panels
Energy
- Energy label
- Insulation
- Roof insulation, triple glazed, eco-building, partly double glazed, no cavity wall, mostly double glazed, energy efficient window, draft protection, insulated walls, floor insulation, completely insulated and secondary glazing
- Heating
- CH boiler, gas heater, partial floor heating and heat pump
- Hot water
- CH boiler
- CH boiler
- Intergas (gas-fired combination boiler from 2014, in ownership)
Cadastral data
- STRATUM D 5320
- Cadastral map
- Area
- 204 m²
- Ownership situation
- Full ownership
Exterior space
- Location
- On the edge of a forest, in wooded surroundings and in residential district
- Garden
- Back garden
- Back garden
- 98 m² (15.00 metre deep and 6.50 metre wide)
- Garden location
- Located at the west with rear access
Storage space
- Shed / storage
- Detached brick storage
Parking
- Type of parking facilities
- Public parking
Photos 50
Floorplans 5
© 2001-2024 funda


















































