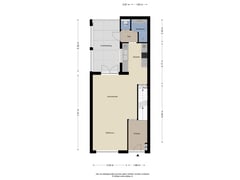Under offer
Rosa Manusstraat 195612 RA EindhovenLimbeek-Zuid
- 126 m²
- 130 m²
- 5
€ 450,000 k.k.
Description
Looking for a spacious and well-maintained pre-war home within the ring of Eindhoven, within walking distance of the city centre? Then this practical and spacious home at Rosa Manusstraat 19 is an excellent choice!
This home offers a pleasant living environment with plenty of space and comfort. The city centre, station and Strijp-S are within walking distance and you can also easily get out of the city via the arterial roads.
Layout:
Ground floor:
Upon entering the hall, which has a laminate floor, wainscoting, wardrobe, staircase and a stained glass window, you immediately get a spacious feeling. The living room, also with laminate flooring, provides plenty of light, with garden doors that give access to the sunny, low-maintenance backyard.
The open kitchen is fully equipped and has two kitchen units with, among other things, an induction hob, extractor hood, combi oven and dishwasher. You also have access to a spacious cellar for extra storage space.
Furthermore, the central heating boiler was also installed in the kitchen in 2023.
From the kitchen you enter a portal with access to the garden, a modern toilet and a comfortable bathroom with a walk-in shower and washbasin.
1st Floor:
Via the fixed staircase you reach the landing with stairs to the 2nd floor.
Furthermore, there are three spacious bedrooms and a generously sized toilet with standing toilet (sani broyeur), a spacious washbasin and washing machine connection. From here you have access to the flat roof where you can easily create a beautiful roof terrace.
2nd Floor:
The fixed staircase takes you to the attic, where you come to a spacious landing and find 2 bedrooms, 1 with a dormer window and 1 with a Velux tilt window.
Garden:
A backyard located on the southwest has plenty of sunlight for most of the day, which is ideal for people who like to enjoy the sun. This garden is fully paved, which gives it a sleek appearance and is very easy to maintain. No grass that requires constant maintenance, but instead stylish decorative paving with a single flowerbed and the possibility to make it as green as you want with flower pots. In addition, the veranda provides comfort on rainy days so that you can still dine, have drinks or just sit undisturbed and relaxed in your lounge set or at your dining table.
The solid storage room is equipped with electricity and the back entrance is covered so that you can also store things there.
GENERAL:
- Pre-war
- Largely equipped with double glazing
- spacious living room
- Open kitchen
- Bathroom on the ground floor
- No fewer than 5 bedrooms
- Extra toilet on the sleeping floor
- Garden facing southwest
- Spacious storage room
- Energy label C
- Roof insulation
- 8 solar panels (rental)
Features
Transfer of ownership
- Asking price
- € 450,000 kosten koper
- Asking price per m²
- € 3,571
- Listed since
- Status
- Under offer
- Acceptance
- Available in consultation
Construction
- Kind of house
- Single-family home, row house
- Building type
- Resale property
- Year of construction
- 1929
- Type of roof
- Gable roof covered with roof tiles
Surface areas and volume
- Areas
- Living area
- 126 m²
- Other space inside the building
- 6 m²
- Exterior space attached to the building
- 15 m²
- External storage space
- 10 m²
- Plot size
- 130 m²
- Volume in cubic meters
- 468 m³
Layout
- Number of rooms
- 6 rooms (5 bedrooms)
- Number of bath rooms
- 1 bathroom and 2 separate toilets
- Bathroom facilities
- Shower and washstand
- Number of stories
- 3 stories
- Facilities
- Skylight and solar panels
Energy
- Energy label
- Insulation
- Roof insulation, partly double glazed and energy efficient window
- Heating
- CH boiler
- Hot water
- CH boiler
- CH boiler
- Vaillant (gas-fired combination boiler from 2023, in ownership)
Cadastral data
- WOENSEL G 1297
- Cadastral map
- Area
- 120 m²
- Ownership situation
- Full ownership
- WOENSEL G 6476
- Cadastral map
- Area
- 10 m²
- Ownership situation
- Full ownership
Exterior space
- Garden
- Back garden
- Back garden
- 48 m² (8.00 metre deep and 6.00 metre wide)
- Garden location
- Located at the southwest with rear access
Storage space
- Shed / storage
- Detached brick storage
- Facilities
- Electricity
- Insulation
- No insulation
Parking
- Type of parking facilities
- Paid parking and resident's parking permits
Want to be informed about changes immediately?
Save this house as a favourite and receive an email if the price or status changes.
Popularity
0x
Viewed
0x
Saved
04/12/2024
On funda







