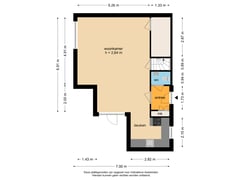Schaduwmaskerstraat 115651 HM EindhovenZwaanstraat
- 130 m²
- 156 m²
- 4
€ 749,000 k.k.
Description
Woonhub Presents
This modern corner house is located in one of the most desirable neighborhoods in the western part of Eindhoven. Strijp is known for its perfect blend of green spaces and urban amenities. The area is wooded, quiet, yet schools and other facilities are nearby. It is an ideal place for families, couples, expats, and anyone who wants to live comfortably in a well-connected location, with international schools nearby.
Ground Floor
Upon entering, you immediately feel the spaciousness of the hallway, which features a wardrobe and a modern restroom. From the hallway, you step into the bright living room and are instantly surprised by the amount of natural light streaming through the large windows. The tiled floor gives the space a modern and sleek appearance. At the rear of the house is a modern half-open kitchen, equipped with high-quality built-in appliances such as an induction cooktop, combi-oven, refrigerator, and dishwasher. The kitchen is practically laid out and offers everything you need. There is also a stair cupboard for extra storage space. Through the French doors, you step into the spacious backyard. This garden is southeast-facing and features an elevated terrace where you can sit and enjoy the sun. Perfect for a morning coffee or a cozy barbecue.
First Floor
On the first floor, there are three spacious bedrooms. The largest bedroom at the front is perfect for a double bed and offers more than enough space for wardrobes. The other two bedrooms are ideal as children's rooms, guest rooms, or home offices. The bathroom is modern, with a spacious shower and a sink. There is also a second toilet on this floor. The entire floor feels luxurious and comfortable.
Second Floor
The second floor offers a pleasant surprise: a beautiful fourth bedroom with access to a large roof terrace. The roof terrace offers a wonderful view of the Eindhoven skyline and is an ideal place to unwind. Additionally, there is a practical laundry room on this floor, as well as extra storage space, which is very convenient for storing items that you don't need daily.
Outdoor Space
The garden is southeast-facing and beautifully landscaped. What stands out immediately is how peaceful and private the garden feels. The back entrance makes the garden easily accessible, ideal if you have a bike, for example. At the side of the garden is a wooden shed with an electrical connection, ideal for storing garden tools or bicycles.
Parking
Parking is not an issue here. There is more than enough parking space available around the house.
Property Features
Living area: 130 m²
Plot area: 156 m²
Volume: approx. 475 m³
Year of construction: 2019
Energy label: A
Number of bedrooms: Four spacious bedrooms
Heating: Electric heating, district heating, and underfloor heating
Hot water: District heating, solar water heater, and solar collectors
Insulation: Fully insulated according to the latest energy standards
Roof terrace: Spacious and sunny
Location and Neighborhood
Schaduwmaskerstraat is part of Zwaanstraat, a new neighborhood in the Strijp district of Eindhoven, in the western part of the city. Thanks to its child-friendly nature, spacious layout, and unique architecture—with details inspired by the old Philips factories—this is a beloved area to live.
From this home, you can walk into the beautiful Philips de Jongh Park in just a few minutes. This is the largest and most wooded park in Eindhoven. In the future, this park will be further expanded with the opening of the Philips estate to the public, ultimately forming the central park of Eindhoven.
A few minutes' bike ride away lies the vibrant Strijp-S shopping area, where you can shop to your heart's content and enjoy various restaurants and cafés. Additionally, there are several primary and secondary schools within (short) cycling distance. Schaduwmaskerstraat is also just a five-minute bike ride from Strijp-S train station. Furthermore, you are close to access roads for the A2, A50, and A58 motorways.
Feel free to contact us for a viewing!
Features
Transfer of ownership
- Asking price
- € 749,000 kosten koper
- Asking price per m²
- € 5,762
- Listed since
- Status
- Available
- Acceptance
- Available in consultation
Construction
- Kind of house
- Single-family home, corner house
- Building type
- Resale property
- Year of construction
- 2019
- Accessibility
- Accessible for people with a disability and accessible for the elderly
- Type of roof
- Flat roof
Surface areas and volume
- Areas
- Living area
- 130 m²
- Exterior space attached to the building
- 23 m²
- External storage space
- 6 m²
- Plot size
- 156 m²
- Volume in cubic meters
- 475 m³
Layout
- Number of rooms
- 5 rooms (4 bedrooms)
- Number of bath rooms
- 1 bathroom and 2 separate toilets
- Bathroom facilities
- Shower, walk-in shower, underfloor heating, sink, and washstand
- Number of stories
- 3 stories
- Facilities
- Solar panels
Energy
- Energy label
- Insulation
- Roof insulation, double glazing, energy efficient window, insulated walls, floor insulation and completely insulated
- Heating
- Electric heating, district heating and complete floor heating
- Hot water
- District heating, solar boiler and solar collectors
Cadastral data
- STRIJP C 6098
- Cadastral map
- Area
- 156 m²
- Ownership situation
- Full ownership
Exterior space
- Location
- In wooded surroundings
- Garden
- Back garden
- Back garden
- 83 m² (8.30 metre deep and 10.00 metre wide)
- Garden location
- Located at the southeast with rear access
- Balcony/roof terrace
- Roof terrace present
Storage space
- Shed / storage
- Detached wooden storage
- Facilities
- Electricity
Parking
- Type of parking facilities
- Public parking
Want to be informed about changes immediately?
Save this house as a favourite and receive an email if the price or status changes.
Popularity
0x
Viewed
0x
Saved
29/11/2024
On funda







