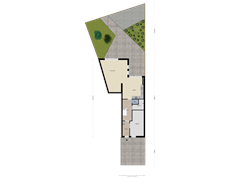Under offer
Schans 275641 PR EindhovenMuschberg, Geestenberg
- 157 m²
- 210 m²
- 5
€ 425,000 k.k.
Description
This versatile, playfully designed and spacious corner house features an indoor storage room (formerly garage), garden-oriented living room and an open living kitchen. Furthermore, the home features five spacious bedrooms, one with a walk-in closet, full bathroom and a balcony. The detached and large backyard is south facing.
Location:
The house is located on a dead end and therefore quiet street in the district Muschberg Geestenberg (Tongelre) within walking distance of two elementary schools, shopping centers 't Karregat and the Toeloop and hiking and nature reserves Collse Bossen and Kleine Dommel.
DEscriptION
First floor:
Entrance:
Through the paved front garden you reach the entrance of the house. The spacious hall has a light tiled floor, as well as the kitchen and living room. Here are the meter cupboard (9 groups and fiberglass), staircase to the second floor and the toilet room equipped with a toilet and sink. From the hall you can reach the kitchen, indoor storage room and laundry room.
Kitchen:
The spacious living kitchen is equipped with a simple corner unit with a sink, 4-burner gas hob, extractor hood, dishwasher (Bosch) and refrigerator. The various upper and lower cabinets provide ample storage space and a door provides access to the backyard.
Living room:
The living room is situated at the rear of the house and features a tiled floor and recessed spotlights. The room enjoys plenty of light through the large sliding doors, which provide access to the sunny garden.
Backyard:
The large and neatly landscaped backyard, facing south, offers a lot of privacy as there are no direct rear neighbors. In the garden there are several terraces, paving, and borders with mature plants. A gate provides access to the Heerbaan.
Storage:
The indoor storage room (formerly garage) is accessible through the hall but also from outside through a door. This space is equipped with electricity.
Laundry room
In the laundry room are the preparation of the Remeha Avanta central heating boiler (2012) and washing machine connection.
1st Floor:
Landing:
The landing provides access to two bedrooms.
Bedroom 1:
Bedroom located across the full width at the front and is equipped with laminate flooring and a tilt and turn window.
Bedroom 2:
The enormously spacious master bedroom is located at the rear and features laminate flooring, sink vanity, a shower stall and a spacious walk-in closet. A door provides access to the rear balcony.
Second floor
Landing:
The landing provides access to three bedrooms and the bathroom
Bedroom 3:
Bedroom located across the full width at the rear and features laminate flooring and two tilt-and-turn windows.
Bedroom 4:
Bedroom 4 is located at the front and features laminate flooring and a tilt/turn window.
Bedroom 5:
Bedroom 5 is also located on the front and features laminate flooring and a tilt/turn window.
Bathroom:
The fully tiled bathroom is equipped with a shower stall, standing closet and double sink with vanity and recessed lighting.
Details:
- The house has plastic window frames with insulating glazing.
- The extension of the house has a cavity wall and roof insulation.
- Energy label D
- Cosy and child friendly street.
- Good parking.
- As security for the fulfillment of the obligations, the buying party must, within the agreed period after the conclusion of the purchase agreement, deposit a guarantee sum (10% of the purchase price) with the notary. The purchasing party is also permitted to deposit a bank guarantee at a Dutch banking institution in the amount of this sum.
Features
Transfer of ownership
- Asking price
- € 425,000 kosten koper
- Asking price per m²
- € 2,707
- Listed since
- Status
- Under offer
- Acceptance
- Available in consultation
Construction
- Kind of house
- Single-family home, corner house
- Building type
- Resale property
- Year of construction
- 1974
- Accessibility
- Accessible for the elderly
- Type of roof
- Flat roof covered with other
Surface areas and volume
- Areas
- Living area
- 157 m²
- Other space inside the building
- 14 m²
- Exterior space attached to the building
- 4 m²
- Plot size
- 210 m²
- Volume in cubic meters
- 432 m³
Layout
- Number of rooms
- 6 rooms (5 bedrooms)
- Number of bath rooms
- 1 bathroom and 1 separate toilet
- Bathroom facilities
- Shower, double sink, toilet, and washstand
- Number of stories
- 3 stories
- Facilities
- Passive ventilation system and sliding door
Energy
- Energy label
- Insulation
- Double glazing
- Heating
- CH boiler
- Hot water
- CH boiler
- CH boiler
- Remeha Avanta (gas-fired combination boiler from 2012, in ownership)
Cadastral data
- TONGELRE C 2901
- Cadastral map
- Area
- 210 m²
- Ownership situation
- Full ownership
Exterior space
- Location
- In residential district
- Garden
- Back garden and front garden
- Back garden
- 117 m² (13.00 metre deep and 9.00 metre wide)
- Garden location
- Located at the south with rear access
Garage
- Type of garage
- Built-in
- Capacity
- 1 car
- Facilities
- Electricity
Parking
- Type of parking facilities
- Public parking
Want to be informed about changes immediately?
Save this house as a favourite and receive an email if the price or status changes.
Popularity
0x
Viewed
0x
Saved
18/10/2024
On funda







