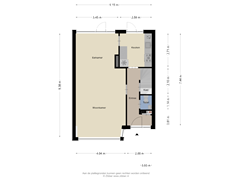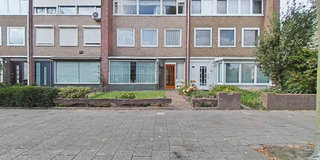Description
Spacious terraced house located just outside the ring road, 10 minutes by bike to the center, ASML and High Tech Campus. All desired amenities such as shops, schools nearby and good connections to the center and highways.
GROUND FLOOR:
ENTRANCE/HALL
Equipped with tiled floor, staircase/storage cupboard and staircase to the 1st floor.
Partially tiled toilet with washbasin.
LIVING ROOM
Spacious living room with carpeting, door to the backyard.
KITCHEN
Closed kitchen with simple kitchen layout with various cupboards and drawers, sink, gas hob, extractor hood, oven and dishwasher. Door to the backyard.
BACK GARDEN
Landscaped backyard situated on the northwest with a stone storage room and gate to the back.
1st FLOOR
LANDING
Equipped with carpeting, 2 storage cupboards and the staircase to the 2nd floor.
BEDROOMS
Bedroom 1 with carpeting and a fixed washbasin.
Bedroom 2 with carpeting and a fixed washbasin.
Bedroom 3 with carpeting.
BATHROOM
Mainly tiled bathroom with shower, washbasin and connection for washing equipment.
2nd FLOOR
STORAGE
Spacious storage space with central heating boiler.
ATTIC ROOMS
Bedroom 4 with carpeting and fixed washbasin
Bedroom 5 with carpeting.
GENERAL
- Central location with all desired amenities nearby
- Conveniently located with respect to ASML, High Tech Campus and Maxima Medical Center
- Good connection to the center and highways
- Buyer must take into account modernization work
The information and/or drawings in this brochure are for information purposes only, therefore no rights can be derived from it
Features
Transfer of ownership
- Asking price
- € 425,000 kosten koper
- Asking price per m²
- € 3,346
- Listed since
- Status
- Available
- Acceptance
- Available in consultation
Construction
- Kind of house
- Single-family home, row house
- Building type
- Resale property
- Year of construction
- 1958
Surface areas and volume
- Areas
- Living area
- 127 m²
- External storage space
- 9 m²
- Plot size
- 158 m²
- Volume in cubic meters
- 448 m³
Layout
- Number of rooms
- 6 rooms (5 bedrooms)
- Number of bath rooms
- 1 separate toilet
- Number of stories
- 2 stories and an attic
- Facilities
- Outdoor awning
Energy
- Energy label
- Insulation
- Double glazing and energy efficient window
- Heating
- CH boiler
- Hot water
- CH boiler
- CH boiler
- Remeha ( combination boiler from 2013, in ownership)
Cadastral data
- GESTEL D 2240
- Cadastral map
- Area
- 158 m²
- Ownership situation
- Full ownership
Exterior space
- Location
- Alongside a quiet road and in residential district
- Garden
- Back garden and front garden
- Back garden
- 66 m² (11.00 metre deep and 6.00 metre wide)
- Garden location
- Located at the northwest with rear access
Parking
- Type of parking facilities
- Public parking
Want to be informed about changes immediately?
Save this house as a favourite and receive an email if the price or status changes.
Popularity
0x
Viewed
0x
Saved
28/09/2024
On funda







