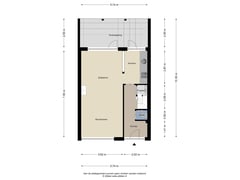Sold under reservation
Schumannstraat 485654 PH EindhovenBlaarthem
- 110 m²
- 214 m²
- 4
€ 410,000 k.k.
Description
This attractive terraced house with storage room is located on the ring road of Eindhoven in the popular Gestel district! The house has a bright living room with fireplace, semi-open kitchen, bathroom with shower and bath, 4 bedrooms and backyard with canopy.
The house is located on a quiet road and close to all necessary amenities. The Eindhoven city center, Parktheater, Genneper Parks, schools, High Tech Campus Eindhoven, ASML, Máxima Medical Center Veldhoven and various arterial roads are a short distance away.
CLASSIFICATION
GROUND FLOOR
Beautifully landscaped front garden with path to the entrance.
Hall with wardrobe, toilet, stairs to the 1st floor, sunken stair cupboard (with fuse box) and access to the living room and kitchen. The hall has a laminate floor that extends into the kitchen and living room.
Fully tiled toilet room with standing toilet and sink.
The seating area is located at the front of the spacious house. The fireplace connects the sitting area with the dining area which is located at the rear. From here access to the covered terrace. The window at the front is equipped with a screen.
The semi-open kitchen with bar is equipped with a gas hob, extractor hood, refrigerator, sink and upper and lower cabinets. There is also access to the covered terrace from the kitchen.
1ST FLOOR
Landing with access to three bedrooms, bathroom and storage room. The landing has a laminate floor that extends into the bedrooms.
Bedroom 1, approximately 12.5 m², is located at the front of the house and has a sink and a built-in wardrobe. The rooms are also equipped with a screen and mosquito net.
Separate, partly tiled storage/laundry room with connection for washing equipment.
Bedroom 2, approximately 10.5 m², is located at the rear of the house and also has a sink and a built-in wardrobe.
Bedroom 3, approximately 5.75 m², is located at the rear of the house.
Spacious bathroom with bath, shower, sink, toilet, design radiator, heat lamp and window.
2ND FLOOR
2nd floor accessible via fixed stairs.
The landing has storage space on both sides.
Installation of central heating boiler (Intergas, 2020) in the storage room.
Spacious 4th bedroom with dormer window and storage space.
GARDEN
The northwest-facing deep backyard has a terrace with a roof over the entire width, decorative paving, outside tap, borders and stone shed with electricity. Access to the rear path via covered rear entrance.
SPECIAL FEATURES
* Terraced house in a popular location with storage room, 4 bedrooms and deep backyard with patio cover.
* The house is partly equipped with double glazing.
* 2 Windows at the front of the house are equipped with a screen.
* Very conveniently located to the ASML city center and High Tech Campus!
All our homes have been measured by Zibber and have a measurement report, which can be requested from our office.
It goes without saying that only one viewing can give you a thorough impression of this property.
We would be happy to make an appointment with you for this.
Features
Transfer of ownership
- Asking price
- € 410,000 kosten koper
- Asking price per m²
- € 3,727
- Listed since
- Status
- Sold under reservation
- Acceptance
- Available in consultation
Construction
- Kind of house
- Single-family home, row house
- Building type
- Resale property
- Year of construction
- 1959
- Type of roof
- Gable roof covered with roof tiles
Surface areas and volume
- Areas
- Living area
- 110 m²
- Exterior space attached to the building
- 15 m²
- External storage space
- 9 m²
- Plot size
- 214 m²
- Volume in cubic meters
- 389 m³
Layout
- Number of rooms
- 5 rooms (4 bedrooms)
- Number of bath rooms
- 1 bathroom and 1 separate toilet
- Bathroom facilities
- Shower, bath, and toilet
- Number of stories
- 3 stories
- Facilities
- Outdoor awning
Energy
- Energy label
- Not available
- Insulation
- Partly double glazed
- Heating
- CH boiler and fireplace
- Hot water
- CH boiler
- CH boiler
- Intergas (gas-fired combination boiler from 2020, in ownership)
Cadastral data
- GESTEL D 1985
- Cadastral map
- Area
- 214 m²
- Ownership situation
- Full ownership
Exterior space
- Garden
- Back garden and front garden
- Back garden
- 84 m² (14.00 metre deep and 6.00 metre wide)
- Garden location
- Located at the northwest with rear access
Storage space
- Shed / storage
- Detached brick storage
Parking
- Type of parking facilities
- Public parking
Want to be informed about changes immediately?
Save this house as a favourite and receive an email if the price or status changes.
Popularity
0x
Viewed
0x
Saved
22/11/2024
On funda





