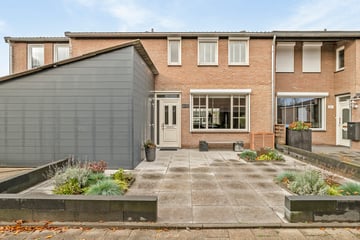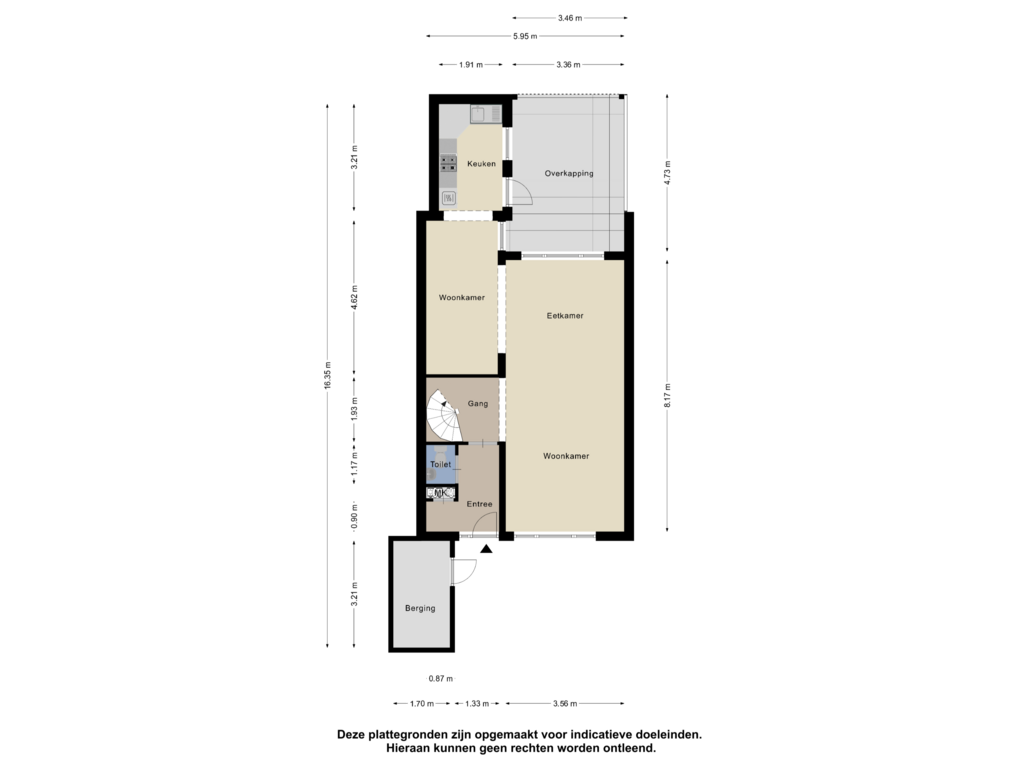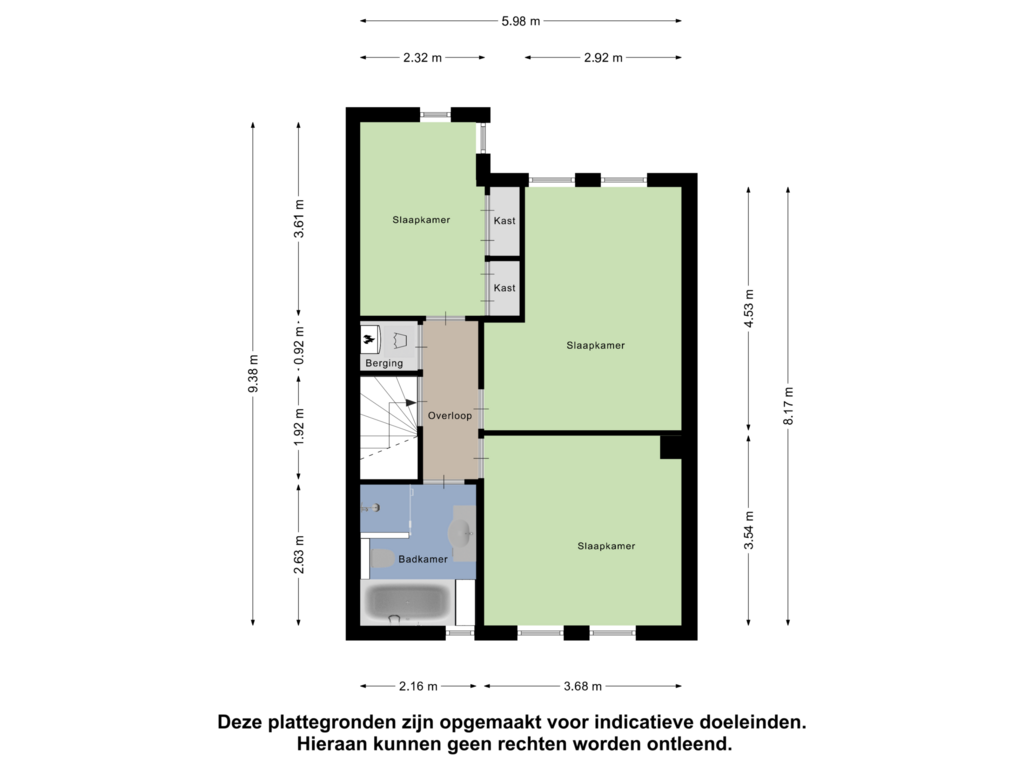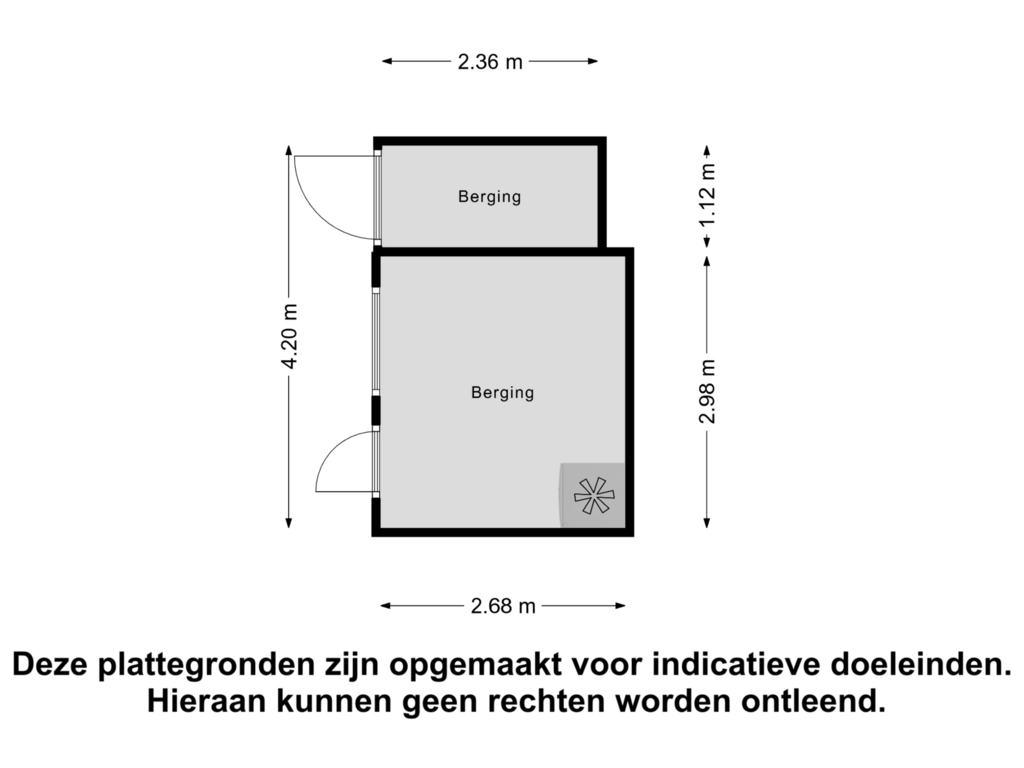This house on funda: https://www.funda.nl/en/detail/koop/eindhoven/huis-udinestraat-19/43730602/

Description
This well-maintained and modern home is an ideal opportunity for anyone seeking a move-in-ready family home. Located in the quiet residential area of Heesterakker, this property offers comfort, space, and a convenient location. The house features a cozy living room, 3 spacious and bright bedrooms, air conditioning, and a garden with a covered terrace. The PVC window frames with HR++ glass and shutters complete this offering. A perfect combination of comfort and convenience.
LAYOUT
Ground Floor:
A spacious and bright hallway with a coat area, meter cupboard, and toilet.
The cozy living room features a modern laminate floor, and the large windows create a warm and inviting atmosphere. This is a pleasant living space with ample room for both a sitting area and a large dining area. Air conditioning is also available in the living room.
Kitchen:
The semi-open kitchen is neatly and practically designed in an L-shaped layout.
Equipped with modern appliances, including a 4-burner gas stove, stainless steel extractor hood, refrigerator, and a combination microwave oven. The kitchen also features recessed spotlights in the ceiling and a door leading to the backyard.
First Floor:
The house has three spacious and bright bedrooms. The master bedroom at the rear includes air conditioning. All rooms are generously sized, offer plenty of natural light, and have high ceilings.
There is a separate technical room with a central heating boiler (Nefit, 2017) and connections for laundry equipment.
Bathroom:
The modern and neatly finished bathroom includes everything you need: a bathtub, a separate shower, a sink with vanity unit and mirrored cabinet, a second toilet, and a towel radiator.
Garden:
The low-maintenance backyard is a definite highlight. With an aluminum terrace cover, you can enjoy outdoor living year-round. The garden also features neat paving, outdoor lighting, a wooden fence, an extra-wide wooden gate, and a spacious wooden shed with additional storage space, equipped with electricity and lighting.
The front yard is also low-maintenance and modern, featuring three plant sections and bordering a quiet footpath.
A practical outdoor storage unit made of PVC is insulated (wall and roof), includes lighting and electricity, and is ideal for storing bicycles.
Location:
This home is located in the quiet and family-friendly neighborhood of Heesterakker, within close proximity to shops, schools, and major roads. The vibrant city center of Eindhoven is just a short distance away.
Special Features:
Well-maintained, move-in-ready home.
Spacious, bright living room with modern finishes and air conditioning.
Three bedrooms, one with air conditioning.
Low-maintenance backyard with a covered terrace.
Laminate flooring throughout the ground floor and first floor.
PVC window frames with HR++ glass and shutters in most areas.
Conveniently located near amenities and major roads.
In short, this home is definitely worth a viewing. Contact us today for more information or to schedule a visit!
Features
Transfer of ownership
- Asking price
- € 435,000 kosten koper
- Asking price per m²
- € 3,955
- Listed since
- Status
- Sold under reservation
- Acceptance
- Available in consultation
Construction
- Kind of house
- Single-family home, row house
- Building type
- Resale property
- Year of construction
- 1975
- Type of roof
- Gable roof covered with roof tiles
Surface areas and volume
- Areas
- Living area
- 110 m²
- Other space inside the building
- 6 m²
- Exterior space attached to the building
- 17 m²
- External storage space
- 11 m²
- Plot size
- 178 m²
- Volume in cubic meters
- 408 m³
Layout
- Number of rooms
- 4 rooms (3 bedrooms)
- Number of bath rooms
- 1 bathroom and 1 separate toilet
- Bathroom facilities
- Shower, bath, toilet, sink, and washstand
- Number of stories
- 2 stories
- Facilities
- Outdoor awning, optical fibre, passive ventilation system, and rolldown shutters
Energy
- Energy label
- Insulation
- Roof insulation, double glazing, insulated walls and floor insulation
- Heating
- CH boiler
- Hot water
- CH boiler
- CH boiler
- Nefit (gas-fired combination boiler from 2017, in ownership)
Cadastral data
- WOENSEL C 3326
- Cadastral map
- Area
- 178 m²
- Ownership situation
- Full ownership
Exterior space
- Location
- Alongside a quiet road and in residential district
- Garden
- Back garden, front garden and sun terrace
- Back garden
- 78 m² (12.50 metre deep and 6.25 metre wide)
- Garden location
- Located at the west with rear access
Storage space
- Shed / storage
- Detached wooden storage
- Facilities
- Electricity
Parking
- Type of parking facilities
- Public parking
Photos 41
Floorplans 3
© 2001-2025 funda











































