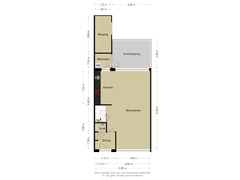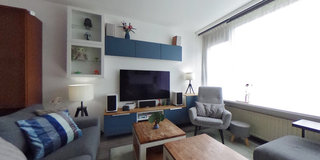Sold under reservation
Ulenpas 395655 JB EindhovenHanevoet
- 136 m²
- 147 m²
- 5
€ 460,000 k.k.
Description
Only a few minutes by bike from the High Tech Campus, MMC & ASML! Ideal family home with double glazing, 15 solar panels (rental) and energy label A. The house has a spacious living room, modern open kitchen, utility room, 5 bedrooms (6 possible), neat bathroom and garden with a veranda, storage room and back entrance. Also close to schools, shopping center Kastelenplein and nature reserve Klotputten.
GROUND FLOOR:
Hall with a cupboard with the electrical installation (renewed, so called "meterkast) and the partly tiled guest toilet with a toilet and sink. The hall is finished with a laminate floor that continues into the living room
Living room of approximately 34 m² with a cupboard beneath the stairs, staircase with lighting and open plan kitchen.
Open plan kitchen with a kitchen wall unit. The kitchen is equipped with a refrigerator, freezer, steam/combi oven, induction hob, extractor hood and dishwasher. The kitchen is finished with a tiled floor.
Utility room with the connections for the washing machine and dryer and door to the garden.
1ST FLOOR:
Landing with adjoining 3 bedrooms and full bathroom.
2 bedrooms are located at the rear of the house and 1 bedroom at the front. The rooms are 9 m², 15 m² and 12 m² respectively.
Fully tiled bathroom (2019) with a bath, washbasin in furniture, wall mounted toilet and shower cubicle.
2ND FLOOR:
Landing accessible via a fixed staircase with adjoining a boiler room, storage room and 2 bedrooms.
The boiler/storage room is equipped with the central heating system ("cv-installatie") and the mechanical ventilation unit.
Bedroom 4 has an adjoining separate bedroom/work/hobby room. The room is 22 m² in total and has a washbasin. Bedroom 5, currently used as a study, is approx. 6 m².
OUTSIDE:
Back garden facing Northeast with a veranda, storage room, plants, artificial grass lawn, paving and back entrance.
GENERAL:
• Ideal family home with plenty of space;
• 5 bedrooms, 6th bedroom possible;
• Low-maintenance backyard with veranda, storage room and back entrance;
• Only a few minutes by bike from the High Tech Campus, ASML and MMC;
• Equipped with aluminum frames with double glazing;
• Equipped with 15 solar panels from 2020, the rent is € 74 per month. Yield in 2023 - 4137 kWh.;
• Energy label A, valid until 05-09-2034;
• Buyer must take into account a financing reservation of a maximum of the asking price.
LOCATION:
Ulenpas 39 is located in the Hanevoet area, Gestel district. Near the Klotputten nature reserve which continues into a green zone that continues all the way to the Genneper Parken. Furthermore, the house is within walking distance of 2 primary schools, a secondary school, sports park, a bus stop and shopping centre Kastelenplein with all its amenities. Here you can go for your daily shopping, but also to have a nice meal, have your hair cut or have your clothes dry cleaned. Thanks to this central location, you can cycle to the High Tech Campus in just 7 minutes and to ASML, the Maxima Medical Centre, the city centre of Eindhoven or the centre of Veldhoven in less than 15 minutes. Due to the location near direct access roads (A2/N2) you can quickly travel in all directions.
Features
Transfer of ownership
- Asking price
- € 460,000 kosten koper
- Asking price per m²
- € 3,382
- Listed since
- Status
- Sold under reservation
- Acceptance
- Available in consultation
Construction
- Kind of house
- Single-family home, row house
- Building type
- Resale property
- Year of construction
- 1974
- Type of roof
- Gable roof covered with asphalt roofing and roof tiles
Surface areas and volume
- Areas
- Living area
- 136 m²
- Other space inside the building
- 7 m²
- Exterior space attached to the building
- 12 m²
- Plot size
- 147 m²
- Volume in cubic meters
- 493 m³
Layout
- Number of rooms
- 7 rooms (5 bedrooms)
- Number of bath rooms
- 1 bathroom and 1 separate toilet
- Bathroom facilities
- Shower, bath, toilet, sink, and washstand
- Number of stories
- 3 stories
- Facilities
- Mechanical ventilation, passive ventilation system, and solar panels
Energy
- Energy label
- Heating
- CH boiler
- Hot water
- CH boiler
- CH boiler
- Nefit ( combination boiler from 2004, in ownership)
Cadastral data
- GESTEL B 3356
- Cadastral map
- Area
- 147 m²
- Ownership situation
- Full ownership
Exterior space
- Location
- In residential district
- Garden
- Back garden and front garden
- Back garden
- 65 m² (12.50 metre deep and 6.00 metre wide)
- Garden location
- Located at the northeast with rear access
Storage space
- Shed / storage
- Attached brick storage
Parking
- Type of parking facilities
- Public parking
Want to be informed about changes immediately?
Save this house as a favourite and receive an email if the price or status changes.
Popularity
0x
Viewed
0x
Saved
07/09/2024
On funda







