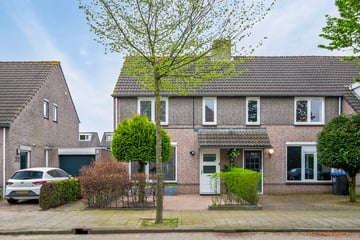This house on funda: https://www.funda.nl/en/detail/koop/eindhoven/huis-vliststraat-35/43551963/

Description
Stylish and recently renovated corner house with four bedrooms, luxury sanitary facilities, a luxury kitchen, newly landscaped backyard with a canopy. Equipped with double glazing.
The property is located in the popular, child-friendly village of Acht, (Eindhoven North), on a quiet street, opposite a park with a pond. All desired amenities are within a short distance such as schools, childcare, park, and various highways. There are ample parking facilities. Low-maintenance front and back garden. The property is equipped with roof insulation, cavity wall insulation, floor insulation, and double glazing.
Layout ground floor:
Covered entrance via entrance hall. Hall with custom-made wardrobe. Access to toilet. The toilet area has recently been renovated and equipped with a luxury hanging toilet with a fountain. Partially tiled and smooth plaster on walls and ceiling.
Living room with luxury laminate flooring, smooth plaster on walls, and ceilings. The living room has a pleasant amount of light. Stair cupboard/pantry. Staircase. Modern light corner kitchen layout with various built-in appliances. An open kitchen with plenty of space for placing a dining area.
Garden:
The recently landscaped garden is situated on the sunny south side. The garden can be accessed via a back entrance through a passage next to the house. The property is equipped with an electric sun canopy. At the back of the garden, there is a stone storage room and a canopy.
Layout first floor:
Landing with laminate flooring and access to three bedrooms. These bedrooms are equipped with luxury laminate flooring and smooth plaster. The master bedroom has a Velux skylight. The luxurious, spacious bathroom is equipped with a second toilet, walk-in shower, built-in closets, Velux skylight, and luxury bathroom furniture.
Layout second floor:
Accessible via a fixed staircase. Attic with plastic Velux skylight, mechanical ventilation unit, washing machine setup, and HR central heating combi boiler setup (Remeha, year of construction 2006). Full-fledged attic room with luxury laminate flooring, smooth plaster, sink, recessed spotlights, dormer window, and cupboard space.
In summary, this corner house is a unique opportunity for those looking for a stylish turnkey home.
Special features:
-The property has been recently completely and stylishly renovated;
-Four bedrooms;
-Open kitchen;
-Luxury sanitary facilities;
-Beautiful floors;
-Landscaped front and back garden;
-Located in a quiet residential area in Eindhoven Acht.
Features
Transfer of ownership
- Last asking price
- € 429,000 kosten koper
- Asking price per m²
- € 4,290
- Status
- Sold
Construction
- Kind of house
- Single-family home, corner house
- Building type
- Resale property
- Year of construction
- 1989
- Type of roof
- Gable roof covered with roof tiles
Surface areas and volume
- Areas
- Living area
- 100 m²
- Exterior space attached to the building
- 4 m²
- External storage space
- 5 m²
- Plot size
- 178 m²
- Volume in cubic meters
- 350 m³
Layout
- Number of rooms
- 5 rooms (4 bedrooms)
- Number of bath rooms
- 1 bathroom and 1 separate toilet
- Bathroom facilities
- Double sink, walk-in shower, toilet, and washstand
- Number of stories
- 2 stories and an attic
- Facilities
- Skylight
Energy
- Energy label
- Insulation
- Double glazing
- Heating
- CH boiler
- Hot water
- CH boiler
- CH boiler
- Remeha (gas-fired combination boiler from 2006, in ownership)
Cadastral data
- WOENSEL T 1063
- Cadastral map
- Area
- 178 m²
- Ownership situation
- Full ownership
Exterior space
- Location
- In residential district
- Garden
- Back garden and front garden
- Back garden
- 68 m² (12.50 metre deep and 5.40 metre wide)
- Garden location
- Located at the south with rear access
Storage space
- Shed / storage
- Detached brick storage
- Facilities
- Electricity
Parking
- Type of parking facilities
- Parking on private property and public parking
Photos 34
© 2001-2025 funda

































