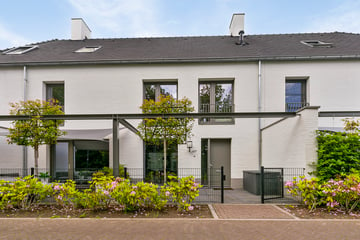This house on funda: https://www.funda.nl/en/detail/koop/eindhoven/huis-waterfront-437/43545515/

Description
Perfectly finished terraced house for sale in the popular "Waterrijk" neighbourhood in Meerhoven. This property is located a stone's throw from a beautiful landscaped park, complete with children's playground, water features, playing fields and a viewing hill. The Meerhoven shopping centre, with shops such as AH, Jumbo, Lidl, a bakery, Gall & Gall, Hema and Kruidvat, is easily accessible on foot. There are also several schools nearby, including an international school, sports clubs, a golf course, tennis courts and other recreational facilities.
Thanks to its convenient location, important destinations such as ASML, the High Tech Campus, Eindhoven Airport, hospitals and Eindhoven city centre are easily accessible, both by car and public transport. The property benefits from good access to various arterial roads and an efficient motorway network.
The property features a bright living room, luxury kitchen, three bedrooms and a nice bathroom on the first floor, and a spacious attic with another fourth bedroom. All in all, a property well worth a viewing. Curious? We would like to invite you to come and take a look.
Layout:
Ground floor:
Entrance with access to the meter cupboard, toilet, staircase upstairs and the living room. The toilet is partly tiled and partly plastered and equipped with a free-hanging toilet and sink with cabinet. Through a beautiful black steel door there is access to the living room. The living room has a high-quality marble tiled floor that is laid throughout the ground floor. Through the several large windows, the living room enjoys plenty of natural light. French doors provide access to both the front and back gardens. A practical stairs cupboard offers space to store household items, for instance.
The kitchen is the heart of the house and a true feast for the eyes. Here you will find everything you need to prepare delicious meals. A beautiful open kitchen, with very luxurious kitchen equipment, placed in a wall arrangement with a generous cooking island. A place where you can chat with your dinner guests while you cook. The kitchen features a composite worktop, 4-ring Siemens induction hob with extractor fan, built-in fridge-freezer, stainless steel sink, Quooker, dishwasher and combi oven.
1st floor:
From the landing, there is access to the three bedrooms and the bathroom. The bathroom is partly tiled with a high-quality marble tile which feels modern and luxurious. The bathroom has a bathtub, walk-in shower, double washbasin with cabinet, free-hanging toilet and a design radiator. A window offers additional light and ventilation. All three bedrooms are finished with neat laminate flooring, sleek wall and ceiling finishes and feature a French balcony. The master bedroom is also air-conditioned.
2nd floor:
A fixed staircase provides access to the 2nd floor. From the spacious landing, the fourth bedroom is accessible. Like the landing, this features the same high-quality laminate flooring as the bedrooms on the first floor and has a Velux skylight. The landing offers ample storage space behind knee partitions and the connection for washing equipment is also located here.
Garden:
The spacious front garden is south-facing and is fully paved. The garden is practically laid out so you can still place a cosy seating area. This allows you to enjoy the summer sun in the afternoon if desired.
The back garden is north-facing and features a spacious terrace, turf, borders with mature planting, gable tap and a back entrance leading to the shed. The garden is enclosed by a beautiful fence with ivy. The wooden shed offers space for storing your bicycles and garden tools, for example.
Features
Transfer of ownership
- Last asking price
- € 700,000 kosten koper
- Asking price per m²
- € 4,545
- Status
- Sold
Construction
- Kind of house
- Single-family home, row house
- Building type
- Resale property
- Year of construction
- 2019
- Type of roof
- Gable roof covered with roof tiles
Surface areas and volume
- Areas
- Living area
- 154 m²
- External storage space
- 6 m²
- Plot size
- 157 m²
- Volume in cubic meters
- 545 m³
Layout
- Number of rooms
- 5 rooms (4 bedrooms)
- Number of bath rooms
- 1 bathroom and 2 separate toilets
- Bathroom facilities
- Shower, double sink, bath, and washstand
- Number of stories
- 3 stories
- Facilities
- Air conditioning, skylight, french balcony, mechanical ventilation, and passive ventilation system
Energy
- Energy label
- Insulation
- Completely insulated
- Heating
- District heating
- Hot water
- District heating
Cadastral data
- STRIJP G 3996
- Cadastral map
- Area
- 157 m²
- Ownership situation
- Full ownership
Exterior space
- Location
- In residential district
- Garden
- Back garden and front garden
- Balcony/roof garden
- French balcony present
Storage space
- Shed / storage
- Detached wooden storage
Parking
- Type of parking facilities
- Public parking
Photos 54
© 2001-2025 funda





















































