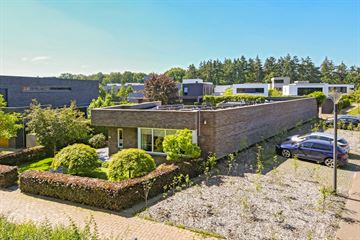This house on funda: https://www.funda.nl/en/detail/koop/eindhoven/huis-waterland-206/43666726/

Waterland 2065658 PM EindhovenWaterrijk
€ 950,000 k.k.
Description
Fully insulated, life-long bungalow from 2011 with 33 solar panels and energy label A. This surprisingly spacious house has a large living room, a modern kitchen, 2 bedrooms, an office, a neat bathroom, an indoor garage, a driveway for several cars with an electric gate and a beautiful garden. Located in Waterrijk, Meerhoven, near the Meerland park, a primary school, Terminal-M shopping center and a bus stop.
FRONT:
The front garden gives access to the house and the side garden.
HOME:
When you enter the hall you will find a wardrobe, tiled toilet with a wall mounted toilet and sink and then access to the living room.
The living room (approx. 53 m²) has air conditioning, a tiled floor with underfloor heating and 2 sets of patio doors.
The separate kitchen has a U-shaped kitchen unit and is equipped with a 5-burner gas hob, 2 ovens, refrigerator, extractor hood and a dishwasher.
The utility room contains the central heating system (Nefit HR 2011), a unit for mechanical ventilation and the very extensive meter cupboard.
Through a hall with skylight you reach 2 bedrooms, an office and the bathroom.
The office has a skylight and access to the indoor garage.
The fully tiled bathroom has a bath, double sink, 2 wall cupboards, wall mounted toilet and walk-in shower.
The indoor garage has a sectional door and a separate walking door. However, this space can also be converted into a guestroom.
GARDEN:
The showpiece of the house. The side garden faces southeast and has a canopy, artificial lawn, borders with plants and a back entrance. There is a driveway at the rear with access to the garage and side garden. The driveway, with space for several cars, can be closed with a remote-controlled gate.
GENERAL:
• Life cycle-proof bungalow;
• Spacious living room (approx. 52 m²), oriented to the southwest, with 2 sets of patio doors;
• Fully insulated garage, easy to convert into an extra bedroom/office/guest room;
• Heating and hot water via your own central heating system;
• Fully insulated;
• Equipped with 33 solar panels;
• Energy label A, valid until 02-07-2034;
• Buyer must take into account a reservation for financing of a maximum of the asking price.
LOCATION:
Waterwereld 206 is located in the Waterrijk subplan of Meerhoven. The approximately 60-hectare Meerland landscape park with play facilities, water features, playing fields, lawns and a viewing hill starts a short distance away. Just a 10-minute walk away you will find the Terminal M shopping center with shops for daily groceries, a health center, community center, fitness center and childcare. The house is a few minutes' walk from a primary school and a bus stop with a fast connection to the center of Eindhoven (15 minutes). The house is also conveniently located in relation to arterial roads (A2/E25, Noord-Brabantlaan, Anthony Fokkerweg) and Eindhoven Airport. The High Tech Campus and ASML can be reached within approximately 10 minutes by car.
Features
Transfer of ownership
- Asking price
- € 950,000 kosten koper
- Asking price per m²
- € 6,250
- Listed since
- Status
- Available
- Acceptance
- Available in consultation
Construction
- Kind of house
- Bungalow, detached residential property
- Building type
- Resale property
- Year of construction
- 2011
- Accessibility
- Accessible for the elderly
- Type of roof
- Flat roof covered with asphalt roofing
Surface areas and volume
- Areas
- Living area
- 152 m²
- Other space inside the building
- 29 m²
- Exterior space attached to the building
- 21 m²
- Plot size
- 559 m²
- Volume in cubic meters
- 704 m³
Layout
- Number of rooms
- 4 rooms (2 bedrooms)
- Number of bath rooms
- 1 bathroom and 1 separate toilet
- Bathroom facilities
- Double sink, walk-in shower, bath, toilet, and washstand
- Number of stories
- 1 story
- Facilities
- Air conditioning, skylight, optical fibre, mechanical ventilation, passive ventilation system, rolldown shutters, and solar panels
Energy
- Energy label
- Insulation
- Completely insulated
- Heating
- CH boiler
- Hot water
- CH boiler
- CH boiler
- Nefit Toplne (gas-fired combination boiler from 2011, in ownership)
Cadastral data
- STRIJP G 3075
- Cadastral map
- Area
- 559 m²
- Ownership situation
- Full ownership
Exterior space
- Location
- Sheltered location and in residential district
- Garden
- Back garden, front garden and side garden
- Side garden
- 175 m² (16.50 metre deep and 12.00 metre wide)
- Garden location
- Located at the southeast
Garage
- Type of garage
- Built-in and parking place
- Capacity
- 1 car
- Insulation
- Completely insulated
Parking
- Type of parking facilities
- Parking on gated property, parking on private property and public parking
Photos 34
© 2001-2024 funda

































