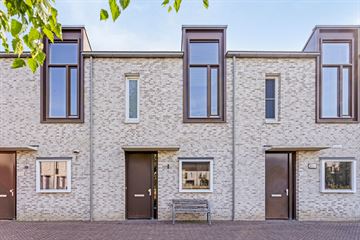
Description
Recently built, luxurious home in Waterrijk with a lovely living space, beautifully landscaped backyard and three bedrooms. With a beautiful canopy at the rear, an optimal insulation package, solar panels and a luxurious finish, you buy here not only a prime location but also optimal living comfort.
At the front of the house is a large and beautifully landscaped park with greenery and parking. This gives you an unobstructed view at the front.
The house is conveniently located near many amenities such as schools, public transport, shops and nature. Also excellent accessibility to ASML, the High Tech Campus, Eindhoven Airport and major arterial roads.
CLASSIFICATION
GROUND FLOOR
Covered entrance.
Hall with PVC floor in herringbone pattern. The hall provides access to the living room, partly tiled toilet room with wall-mounted toilet and sink, the stairs and the meter cupboard.
The garden-oriented living room has French doors to the covered terrace.
Practical stair cupboard with shelves.
The open kitchen is located at the front of the house and has a luxurious corner kitchen with plenty of work and storage space. The kitchen is equipped with a dishwasher, refrigerator, induction hob, extractor hood, sink and combination oven.
The ground floor has underfloor heating.
1ST FLOOR
From the landing on the first floor you reach the 2 bedrooms and the bathroom as well as the stairs to the second floor. The master bedroom is located at the rear. All bedrooms and the landing are finished with a laminate floor.
The fully tiled contemporary bathroom has a walk-in shower, sink in vanity unit, wall-mounted toilet, design radiator and window.
2ND FLOOR
Landing with access to storage space over the full width under the sloping roof and there is a separate laundry room. Here is the inverter for the solar panels, the mechanical ventilation unit and the connection for the washing equipment.
Spacious bedroom 3 with high ceiling. This room also has a laminate floor.
GARDEN
The beautifully landscaped backyard is located on the east and has a raised terrace directly adjacent to the living room with a beautiful canopy with skylight and recessed spotlights. You reach the lower part via a staircase. The borders give the yellow a green appearance. The wooden shed has electricity and there is also a back entrance. There are many parking spaces directly behind the house.
SPECIAL FEATURES:
* Located in a convenient location near many amenities and highways.
* Optimal insulation and 6 solar panels.
* Energy label A.
* Parking directly behind the house.
* Ready to move in and luxuriously finished.
* Ground floor has underfloor heating
* Acceptance in consultation.
All our homes have been measured by Zibber and have a measurement report, which can be requested from our office.
It goes without saying that only one viewing can give you a thorough impression of this property.
We would be happy to make an appointment with you for this.
Features
- Asking price
- € 550,000 kosten koper
- Asking price per m²
- € 5,238
- Listed since
- Kind of house
- Single-family home, row house
- Area
- 105 m² residential surface area / 102 m² plot surface area
- Number of rooms
- 4 rooms (3 bedrooms)
- Volume in cubic meters
- 372 m³
- Energy label
- Building type
- Resale property
- Year of construction
- 2020
Want to be informed about changes immediately?
Save this house as a favourite and receive an email if the price or status changes.
Popularity
0x
Viewed
0x
Saved
13/09/2024
On funda