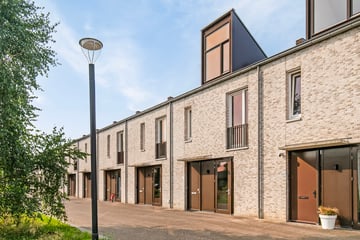This house on funda: https://www.funda.nl/en/detail/koop/eindhoven/huis-waterlinie-87/43606766/

Description
Perfectly finished and modern townhouse (built 2020) in the popular residential area Meerhoven. This house is equipped with 10 solar panels and has energy label A. Meerhoven is known for its excellent accessibility to ASML, the High Tech Campus, Eindhoven Airport and all major highways. In the neighborhood there are schools, public transport, a health center, sports facilities, day care, nature and stores (Shopping center Meerhoven) at a short distance. Due to the young year of construction, the house is gas free (district heating), fully insulated and built to modern building standards. The house is finished to a very high standard, providing comfort and a feeling of luxury. Besides the perfect location and young year of construction, the house has a nice living room, luxury kitchen and bathroom, three bedrooms on the second floor, a fourth bedroom on the second floor and a practical laundry room. In short, a home that is well worth a viewing.
GROUND FLOOR:
Through the entrance access to the meter cupboard, the toilet room, the staircase to the first floor and the living room.
The toilet room has partly tiled walls and partly stucco, with a tiled floor in a light color scheme. The room is equipped with a free hanging toilet and a sink.
The living room feels warm and cozy thanks to the large window that lets in lots of natural light. The living room has a high-quality PVC floor in Hungarian point with underfloor heating over the entire first floor. The walls and ceiling are tightly plastered and the ceiling has recessed spotlights. There is room for a comfortable seating area. Through a sliding door there is access to the backyard. Furthermore, there is a practical pantry for storage.
At the front of the house is the kitchen. The luxury kitchen has a wall arrangement and is fully equipped. The arrangement includes an induction hob with integrated extractor, dishwasher, refrigerator and combi-steam oven. The kitchen has a stylish look and is pleasing to the eye.
FIRST FLOOR:
From the landing there is access to the bathroom and three bedrooms. The bedrooms all have the same finish, namely laminate flooring, stucco walls and a stucco ceiling. The front bedroom has a French balcony. The bathroom is finished with high-quality materials, which gives a luxurious feeling. The bathroom is fully tiled and equipped with a free hanging toilet, double sink and a walk-in shower with rain and hand shower and shower drain.
SECOND FLOOR:
A fixed staircase leads to the second floor. From the landing are the bedroom and laundry room accessible. Because of the high windows there is an ideal place which can be arranged as a (home) office. The bedroom has the same finish as the bedrooms on the second floor. From the window there is a beautiful view of the trees and greenery at the rear. The laundry room offers additional space for storage.
GARDEN:
The garden is easy to maintain, with a slight elevation that creates a dynamic effect. Directly behind the house there is a generous terrace. At the back of the garden there is a back entrance and a shed with electricity. There are also outdoor lighting, neat decorative paving, beautiful borders with planting and an ornamental fence.
PARTICULARS:
* Living area approximately 134 m²
* Contents approximately 453 m³
* The house is equipped with 10 solar panels
* Air conditioning of the brand Mitsubishi present
* Underfloor heating on the entire first floor
* Windows with HR++ glazing
Features
Transfer of ownership
- Last asking price
- € 619,000 kosten koper
- Asking price per m²
- € 4,619
- Status
- Sold
Construction
- Kind of house
- Single-family home, row house
- Building type
- Resale property
- Year of construction
- 2020
- Type of roof
- Gable roof covered with roof tiles
Surface areas and volume
- Areas
- Living area
- 134 m²
- Exterior space attached to the building
- 1 m²
- External storage space
- 5 m²
- Plot size
- 108 m²
- Volume in cubic meters
- 474 m³
Layout
- Number of rooms
- 6 rooms (4 bedrooms)
- Number of bath rooms
- 1 bathroom and 1 separate toilet
- Bathroom facilities
- Double sink, walk-in shower, toilet, and washstand
- Number of stories
- 3 stories
- Facilities
- Air conditioning, french balcony, mechanical ventilation, passive ventilation system, sliding door, and solar panels
Energy
- Energy label
- Insulation
- Completely insulated
- Heating
- District heating and partial floor heating
- Hot water
- District heating
Cadastral data
- STRIJP G 4138
- Cadastral map
- Area
- 108 m²
- Ownership situation
- Full ownership
Exterior space
- Location
- Alongside a quiet road, in residential district and unobstructed view
- Garden
- Back garden
- Back garden
- 42 m² (7.73 metre deep and 5.41 metre wide)
- Garden location
- Located at the southwest with rear access
- Balcony/roof garden
- French balcony present
Storage space
- Shed / storage
- Detached wooden storage
- Facilities
- Electricity
Parking
- Type of parking facilities
- Public parking
Photos 40
© 2001-2025 funda







































