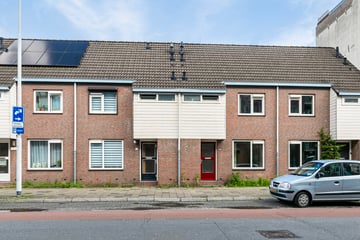This house on funda: https://www.funda.nl/en/detail/koop/eindhoven/huis-willemstraat-60-a/89978479/

Willemstraat 60-A5616 GE EindhovenPhilipsdorp
€ 485,000 k.k.
Description
Have you always wanted to live in the heart of Eindhoven with the bustling center around you? Then look no further!
Verhees Vastgoed & Makelaardij presents, Willemstraat 60A!
This practically laid out house with a deep backyard of approximately 16 meters and energy label B is located a 5-minute walk from the center. The house has spacious living areas and 4 bedrooms. All kinds of facilities such as shops, public transport, sports facilities and arterial roads are all within easy reach.
The buyer must take modernization work into account.
Layout:
Ground floor:
Covered entrance and a plant border with permanent plants. The hall has a tiled floor and from the hall access to the living room, meter cupboard and the tiled toilet room with wall-mounted toilet and sink. The spacious living room has a neat parquet floor. The space can be divided in several ways and offers plenty of light. There is a large window at the front and double doors at the rear leading to the covered terrace in the backyard. The semi-open kitchen is located at the rear, in a corner unit. This kitchen furniture consists of various upper and lower cabinets, drawers and equipment: extractor hood, gas hob, refrigerator and dishwasher. The strikingly deep backyard of approximately 16 meters is located on the northeast. The garden is neatly landscaped with various terraces, various plant borders with perennial plants, trees and a lawn. At the back of the garden there is a stone shed and the gate for the back entrance.
First floor:
The landing provides access to 3 bedrooms and the bathroom. The bedrooms are spacious and one of the rooms has a practical cupboard wall. All rooms have large windows that provide pleasant light. The fully tiled bathroom has a sink, bath/shower combination, toilet and connections for washing and drying equipment. The openable window provides natural ventilation.
Second floor:
The attic can be reached via a fixed staircase with access to a spacious 4th bedroom and a technical room with the central heating system. The spacious bedroom is a nice space where a dormer window has also been created.
Particularities:
- Living in a city center location;
- 4 spacious bedrooms;
- Deep backyard of approximately 16 meters;
- Plastic frames with double glazing and energy label B;
- Buyer must take modernization work into account;
- All kinds of facilities within easy reach;
- Acceptance in consultation.
Features
Transfer of ownership
- Asking price
- € 485,000 kosten koper
- Asking price per m²
- € 4,450
- Listed since
- Status
- Available
- Acceptance
- Available in consultation
Construction
- Kind of house
- Single-family home, row house
- Building type
- Resale property
- Year of construction
- 1989
- Type of roof
- Gable roof covered with roof tiles
Surface areas and volume
- Areas
- Living area
- 109 m²
- Exterior space attached to the building
- 10 m²
- External storage space
- 5 m²
- Plot size
- 145 m²
- Volume in cubic meters
- 375 m³
Layout
- Number of rooms
- 5 rooms (4 bedrooms)
- Number of bath rooms
- 1 bathroom
- Bathroom facilities
- Shower, bath, toilet, and sink
- Number of stories
- 1 story
- Facilities
- Skylight, optical fibre, passive ventilation system, and TV via cable
Energy
- Energy label
- Insulation
- Roof insulation, energy efficient window and insulated walls
- Heating
- CH boiler
- Hot water
- CH boiler
- CH boiler
- Remeha HR (gas-fired, in ownership)
Cadastral data
- STRIJP C 4290
- Cadastral map
- Area
- 145 m²
- Ownership situation
- Full ownership
Exterior space
- Location
- In centre
- Garden
- Back garden
- Back garden
- 82 m² (16.00 metre deep and 5.10 metre wide)
- Garden location
- Located at the northeast with rear access
Storage space
- Shed / storage
- Detached brick storage
- Facilities
- Electricity
- Insulation
- No insulation
Parking
- Type of parking facilities
- Paid parking, public parking and resident's parking permits
Photos 23
© 2001-2024 funda






















