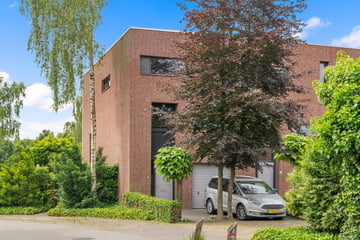This house on funda: https://www.funda.nl/en/detail/koop/eindhoven/huis-zandkever-55/43540675/

Description
Beautiful playful corner house in Meerhoven with stunning views!
Are you looking for something special? Then you've found it! This spacious corner house not only has an incredibly fun and playful layout, but it also offers a breathtaking view of the park. Truly something unique. Excited? Come, let's take a look!
The location is simply fantastic. Nicely situated in the popular Meerhoven area. Nearby access to highways and public transport. Shopping center within walking distance. And: the beautiful Meerland Park with plenty of greenery, walking paths, and water features right at your doorstep! What a view! What a delightful place!
And your future home? It will make you happy right away! A playful split-level layout with lots of surprises. The entrance, guest toilet, and garage are on the ground floor. With a small set of stairs, you go up to the first level. Here is the cozy living room with a fireplace, access to the terrace, and plenty of natural light through the stunning glass facade that spans the entire back wall. A small staircase higher leads to the kitchen level. The kitchen itself is luxurious and equipped with all modern conveniences. From the dining table, you can look into the livingroom through the balustrade. A great place to dine together extensively!
This corner house has a total of 3 bedrooms. These are located another level up. Here you will find the master bedroom, two smaller bedrooms, a laundry room, and a cheerfully decorated bathroom with mosaic tiles, a hanging toilet, double sinks, a shower cabin, and a spacious bathtub to relax in! And there's another surprise: a hobby room. This has been beautifully and creatively realized in the basement. This room can be entirely customized and features its own bathroom and entrance to the garden.
This super fun house is so special, you have to see it with your own eyes. Then you can also experience the fantastic view. And take a walk around the beautiful park to complete the picture. Are you as enthusiastic as we are? Then make an appointment for a viewing now. We would love to show you around!
Features
Transfer of ownership
- Last asking price
- € 725,000 kosten koper
- Asking price per m²
- € 4,006
- Status
- Sold
Construction
- Kind of house
- Single-family home, corner house
- Building type
- Resale property
- Year of construction
- 2000
- Type of roof
- Flat roof
Surface areas and volume
- Areas
- Living area
- 181 m²
- Other space inside the building
- 15 m²
- Exterior space attached to the building
- 13 m²
- External storage space
- 3 m²
- Plot size
- 225 m²
- Volume in cubic meters
- 661 m³
Layout
- Number of rooms
- 6 rooms (3 bedrooms)
- Number of bath rooms
- 2 bathrooms and 1 separate toilet
- Bathroom facilities
- Walk-in shower, 2 toilets, 2 washstands, shower, double sink, and bath
- Number of stories
- 3 stories
- Facilities
- Outdoor awning, optical fibre, mechanical ventilation, passive ventilation system, flue, and TV via cable
Energy
- Energy label
- Insulation
- Energy efficient window and completely insulated
- Heating
- District heating and partial floor heating
- Hot water
- District heating
Cadastral data
- STRIJP F 1222
- Cadastral map
- Area
- 225 m²
- Ownership situation
- Full ownership
Exterior space
- Location
- Alongside park, alongside a quiet road, in residential district and unobstructed view
- Garden
- Back garden, front garden, side garden and sun terrace
Storage space
- Shed / storage
- Attached wooden storage
- Insulation
- No insulation
Garage
- Type of garage
- Built-in
- Capacity
- 1 car
- Facilities
- Electrical door, electricity and heating
- Insulation
- Completely insulated
Parking
- Type of parking facilities
- Parking on private property
Photos 78
© 2001-2025 funda













































































