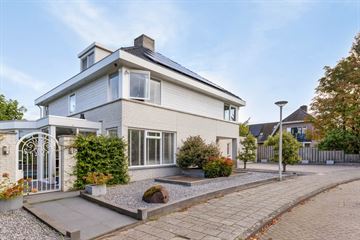This house on funda: https://www.funda.nl/en/detail/koop/eindhoven/huis-zwanenven-1/89006593/

Zwanenven 15645 KR EindhovenGijzenrooi
€ 1,350,000 k.k.
Eye-catcherZeer complete, royale villa, rustige ligging nabij natuur en centrum!
Description
Prachtige, vrijstaande villa in Eindhoven zuid-oost, nabij schitterende natuur en gelegen in een stijlvolle en rustige wijk, fijn gesitueerd tussen bossen en centrum (fietsafstand). Deze multifunctionele en zeer goed onderhouden villa kent vele doeleinden. Een heerlijk familiehuis met vele slaapkamers en twee badkamers, maar ook ideaal voor gezinnen met nog (langer) thuiswonende kinderen, familieleden die van ver komen en blijven logeren maar ook mantelzorg behoort tot de mogelijkheden. Kantoor of praktijk aan huis, het kan! Thuiswerken met zicht op terras en tuin, ook! De woning is zelfs al levensloopbestendig (woning en bungalow in één).
De villa is zeer compleet en hoogwaardig afgewerkt, de woonoppervlakte is groots (meer dan 300 m²), de tuin met zwembad en overdekt terras omringt de tuin op een sfeervolle en karakteristieke manier. Een mooie living, vele indelingsmogelijkheden, een serre/tuinkamer, een luxe woonkeuken, een kantoorruimte, een inpandige en royale garage, een grote oprit voor meerdere auto's, en niet geheel onbelangrijk, een energielabel A waardoor er sprake is van een gunstig energieverbruik (optimaal geïsoleerd, zonnepanelen, warmtepomp etc.). De entree van de villa spreekt boekdelen, klasse ontvangst met een fraaie trappartij.
Op de eerste verdieping zijn 3 tot 4 slaapkamers en een luxe en recent vernieuwde badkamer. De masterbedroom heeft een eigen walk-in-closet en een balkon.
De tweede verdieping is zeer groot, met slaapkamer en veel bergruimte.
De tuin is als uit een woonmagazine, diverse (overdekte) terrassen, volledig omheind (met achterom/degelijke poort), zwembad en tuinhuisje voor de zomeravonden.
Van harte welkom om ter plaatse te komen kijken.
Beautiful, detached villa in Eindhoven south-east, near beautiful nature and located in a stylish and quiet neighborhood, nicely situated between forests and the center (cycling distance). This multifunctional and very well maintained villa has many purposes. A wonderful family home with many bedrooms and two bathrooms, but also ideal for families with children living at home for a longer period of time, relatives who come from far away and stay over, but informal care is also possible. Practice or home office, it's possible! Working from home with a view of the terrace and garden, too! The house is even suitable for a lifetime (house and bungalow in one).
The villa is very complete and finished to a high standard, the living area is large (more than 300 m²), the garden with swimming pool and covered terrace surrounds the garden in an attractive and characteristic way. A beautiful living room, many layout options, a conservatory/garden room, a luxurious kitchen/diner, an office space, an indoor and spacious garage, a large driveway for your cars, and not unimportantly, an energy label A, which ensures favorable energy consumption ( optimally insulated, solar panels, etc.). The entrance of the villa speaks volumes, a classy reception with a beautiful staircase.
On the first floor there are 3 to 4 bedrooms and a luxurious and recently renovated bathroom. The master bedroom has its own walk-in closet and a balcony.
The second floor is very large, with bedroom and plenty of storage space.
The garden is like something out of a home magazine, several (covered) terraces, fully fenced (with back entrance/solid gate), swimming pool and garden shed for summer evenings.
You are very welcome to come and have a look on site.
Features
Transfer of ownership
- Asking price
- € 1,350,000 kosten koper
- Asking price per m²
- € 4,355
- Original asking price
- € 1,390,000 kosten koper
- Listed since
- Status
- Available
- Acceptance
- Available in consultation
Construction
- Kind of house
- Villa, detached residential property
- Building type
- Resale property
- Year of construction
- 1996
- Type of roof
- Gable roof covered with roof tiles
Surface areas and volume
- Areas
- Living area
- 310 m²
- Other space inside the building
- 20 m²
- Exterior space attached to the building
- 36 m²
- Plot size
- 874 m²
- Volume in cubic meters
- 1,224 m³
Layout
- Number of rooms
- 9 rooms (6 bedrooms)
- Number of bath rooms
- 2 bathrooms and 2 separate toilets
- Bathroom facilities
- 2 walk-in showers, sink, 2 washstands, double sink, bath, and underfloor heating
- Number of stories
- 3 stories
- Facilities
- Outdoor awning, skylight, optical fibre, flue, TV via cable, solar panels, and swimming pool
Energy
- Energy label
- Insulation
- Roof insulation, double glazing, energy efficient window, insulated walls and floor insulation
- Heating
- CH boiler, gas heater, partial floor heating and heat pump
- Hot water
- CH boiler
- CH boiler
- CV-HR - Remeha (gas-fired combination boiler from 2014, in ownership)
Cadastral data
- STRATUM F 3788
- Cadastral map
- Area
- 835 m²
- Ownership situation
- Full ownership
- STRATUM F 3886
- Cadastral map
- Area
- 39 m²
- Ownership situation
- Full ownership
Exterior space
- Location
- Alongside a quiet road, in wooded surroundings and in residential district
- Garden
- Surrounded by garden
- Balcony/roof terrace
- Balcony present
Storage space
- Shed / storage
- Detached wooden storage
- Facilities
- Electricity
Garage
- Type of garage
- Built-in
- Capacity
- 1 car
- Facilities
- Electrical door, electricity, heating and running water
- Insulation
- Roof insulation, insulated walls and floor insulation
Parking
- Type of parking facilities
- Parking on private property and public parking
Photos 56
© 2001-2024 funda























































