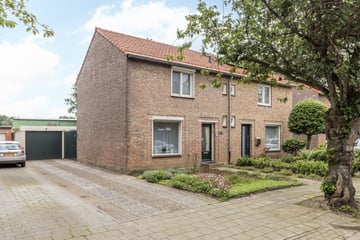This house on funda: https://www.funda.nl/en/detail/koop/einighausen/huis-theresiastraat-30/43528122/

Description
Keurig onderhouden twee-onder-een-kapwoning met garage en grote tuin gelegen te Einighausen.
Souterrain:
Provisiekelder 4.12/1.87.
Begane grond:
Entree. Hal met toiletruimte voorzien van hangcloset. Woonkamer 7.00/3.77 voorzien van laminaatvloer. Open keuken 2.69/3.00 met lichte keukenopstelling inclusief de navolgende apparatuur: 4-pits gaskookplaat, afzuigkap, oven, koelkast en vaatwasser. Eetkamer 3.95/2.66 met plavuizenvloer en toegang naar de bijkeuken 3.09/2.66.
Buiten:
Garage 6.77/3.80 met oprit. Goed omheinde aangelegde tuin met terras, diverse borders, gazon, vijver, overkapping en tuinhuis.
Eerste verdieping:
Overloop. Drie slaapkamers respectievelijk 3.95/3.81/2.78, 2.88/2.43 en 3.81/2.89. Badkamer 1.86/1.00 voorzien van wastafel en douche.
Tweede verdieping:
Middels vlizotrap bereikbare zolder (nokhoogte 1.40 m.).
Bijzonderheden:
- geiser (huur, Volta);
- geen c.v.-ketel aanwezig, gestookt middels gashaarden;
- deels uitgevoerd met rolluiken;
- keurig onderhouden.
Bij het tot stand komen van een overeenkomst dient koper een week ná het vervallen van de ontbindende voorwaarden bij de desbetreffende notaris een waarborgsom/bankgarantie van 10% van de koopsom te deponeren.
Koper is te allen tijde gerechtigd voor eigen rekening een bouwkundige keuring te (laten) verrichten dan wel andere adviseurs te raadplegen teneinde een goed inzicht te verkrijgen over de staat van onderhoud.
Deze informatie is zorgvuldig samengesteld en geheel vrijblijvend. Onzerzijds wordt evenwel geen enkele aansprakelijkheid aanvaard voor enige onvolledigheid, onjuistheid of anderszins, dan wel de gevolgen daarvan. Alle weergegeven maten en oppervlakten zijn indicatief.
Features
Transfer of ownership
- Last asking price
- € 225,000 kosten koper
- Asking price per m²
- € 2,250
- Status
- Sold
Construction
- Kind of house
- Single-family home, double house
- Building type
- Resale property
- Year of construction
- 1955
- Type of roof
- Gable roof covered with roof tiles
Surface areas and volume
- Areas
- Living area
- 100 m²
- Other space inside the building
- 14 m²
- External storage space
- 25 m²
- Plot size
- 495 m²
- Volume in cubic meters
- 425 m³
Layout
- Number of rooms
- 7 rooms (3 bedrooms)
- Number of stories
- 2 stories, an attic, and a basement
Energy
- Energy label
Cadastral data
- SITTARD T 629
- Cadastral map
- Area
- 495 m²
- Ownership situation
- Full ownership
Exterior space
- Garden
- Back garden and front garden
Garage
- Type of garage
- Attached brick garage
- Capacity
- 1 car
Photos 39
© 2001-2024 funda






































