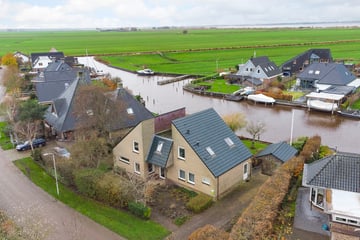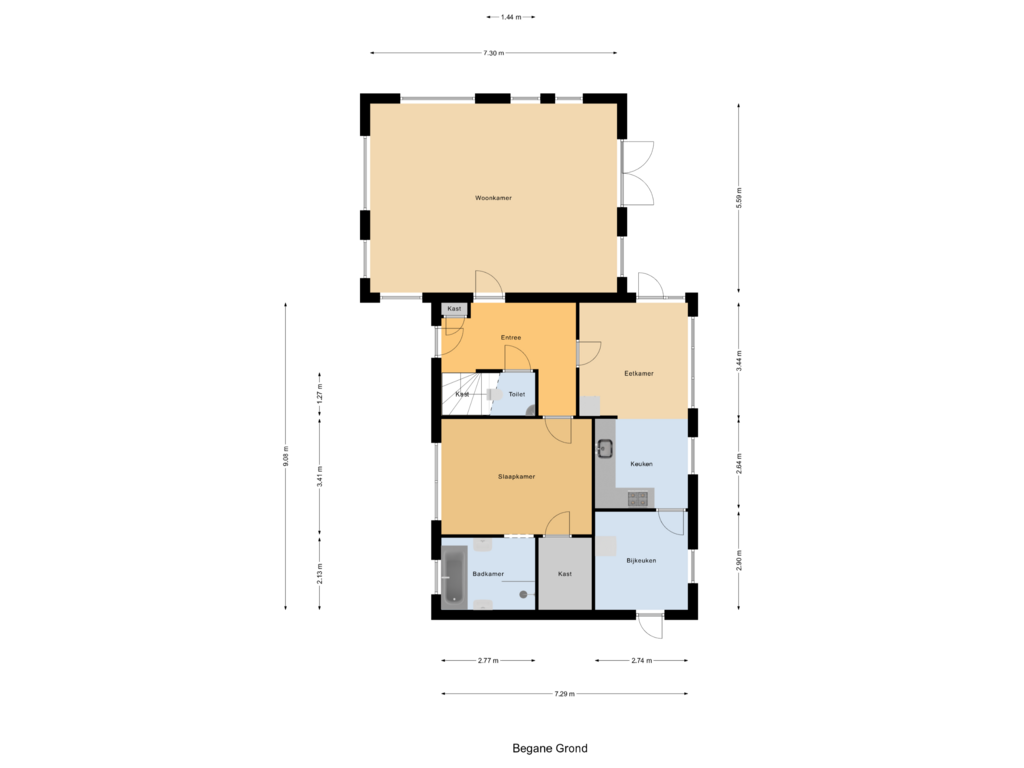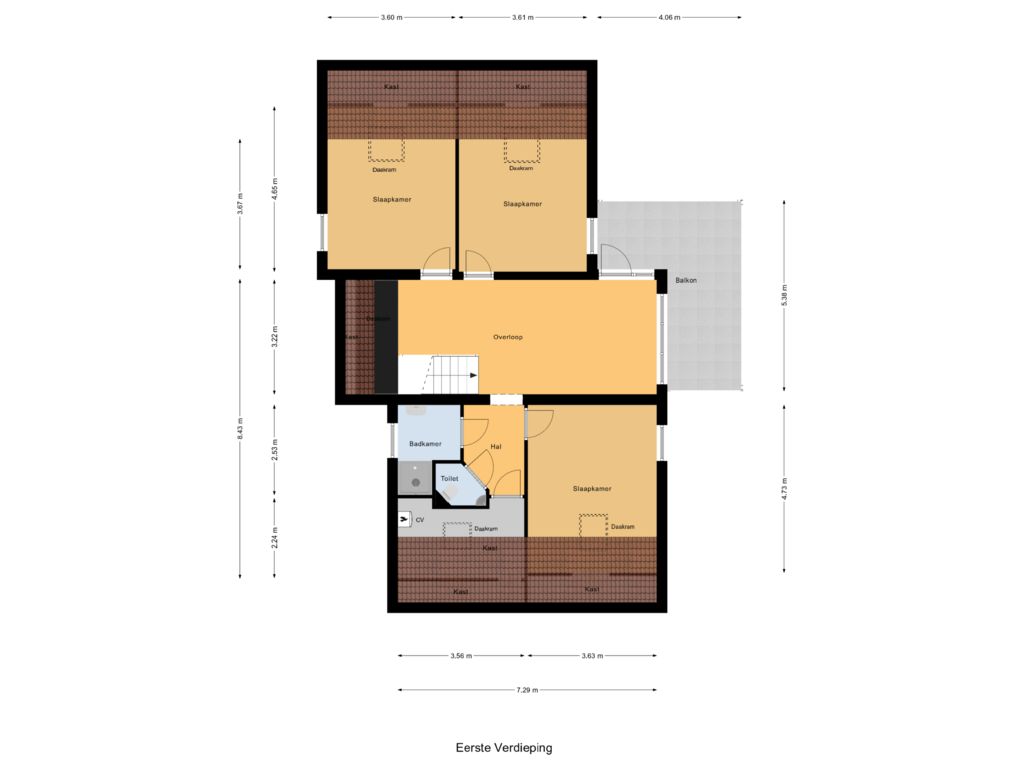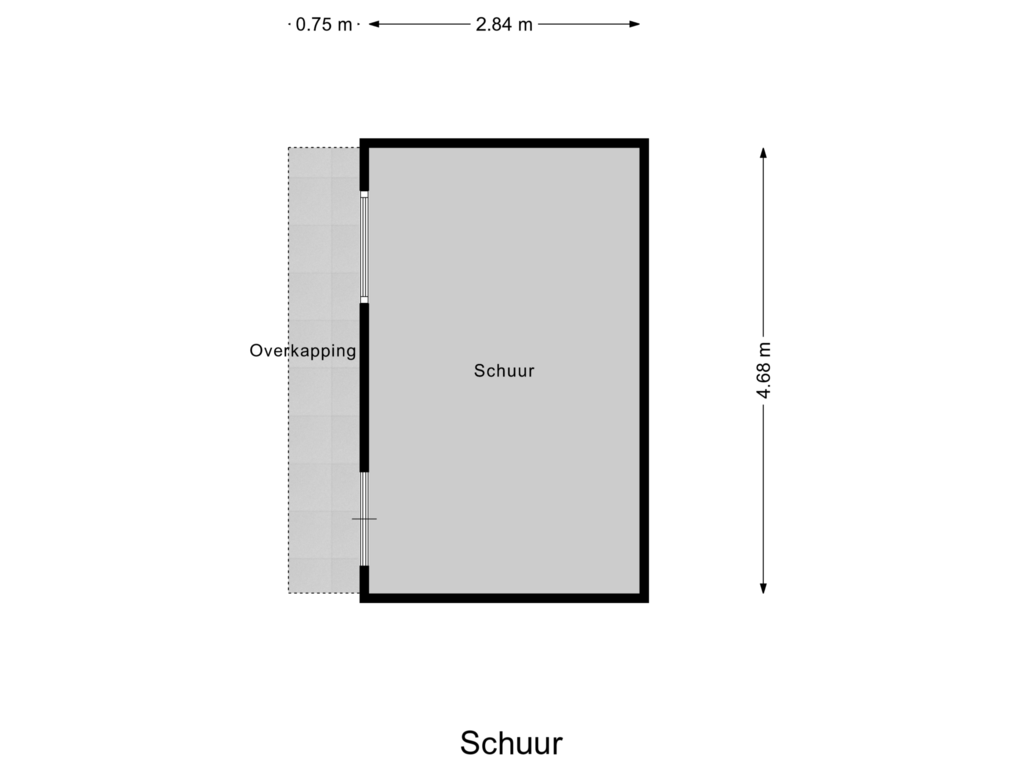
Joop Schweitzerstrjitte 318581 KK ElahuizenElahuizen
€ 750,000 k.k.
Description
type=aanhetwater
Features
Transfer of ownership
- Asking price
- € 750,000 kosten koper
- Asking price per m²
- € 3,947
- Listed since
- Status
- Available
- Acceptance
- Available in consultation
Construction
- Kind of house
- Single-family home, detached residential property
- Building type
- Resale property
- Year of construction
- 2003
- Type of roof
- Combination roof covered with asphalt roofing and roof tiles
Surface areas and volume
- Areas
- Living area
- 190 m²
- Exterior space attached to the building
- 15 m²
- External storage space
- 13 m²
- Plot size
- 796 m²
- Volume in cubic meters
- 727 m³
Layout
- Number of rooms
- 5 rooms (4 bedrooms)
- Number of bath rooms
- 2 bathrooms and 2 separate toilets
- Bathroom facilities
- 2 showers, bath, and 2 sinks
- Number of stories
- 2 stories and a loft
- Facilities
- Skylight, optical fibre, and solar panels
Energy
- Energy label
- Insulation
- Roof insulation, double glazing, insulated walls and floor insulation
- Heating
- CH boiler
- Hot water
- CH boiler
- CH boiler
- AWB (gas-fired combination boiler from 2003, in ownership)
Cadastral data
- BALK O 1428
- Cadastral map
- Area
- 719 m²
- Ownership situation
- Full ownership
- BALK O 1429
- Cadastral map
- Area
- 77 m²
- Ownership situation
- Full ownership
Exterior space
- Location
- Alongside a quiet road, along waterway, alongside waterfront, in residential district and unobstructed view
- Garden
- Surrounded by garden
- Balcony/roof terrace
- Balcony present
Storage space
- Shed / storage
- Detached wooden storage
- Facilities
- Electricity and running water
Parking
- Type of parking facilities
- Parking on private property
Photos 41
Floorplans 3
© 2001-2025 funda











































