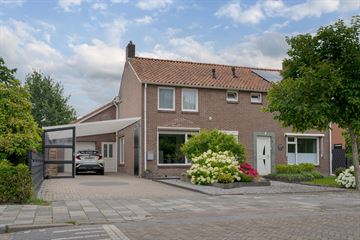This house on funda: https://www.funda.nl/en/detail/koop/elim/huis-dorpsstraat-45-a/43665600/

Description
Gelegen in aan de rand van het dorp, met fraai uitzicht aan de achterzijde, staat deze riante en moderne twee-onder-één kapwoning.
Deze prachtige en vooral instapklare woning is gebouwd in 1957. De huidige eigenaren hebben de woning geheel gerenoveerd, uitgebouwd en gemoderniseerd tot een prachtige en eigentijdse woning met een aangenaam woonklimaat. De woning is voorzien van vloer- en muurisolatie en het dak is grotendeels geïsoleerd, op enkele ruiten na is de woning volledig voorzien van dubbele beglazing (HR++). Er zijn 18 zonnepanelen aanwezig (geplaatst in 2023) en de woning heeft energielabel B.
Indeling
Entree/hal met meterkast en trapopgang; Lichte woonkamer met een sfeerhaard en open keuken; De keuken (2017) in voorzien van een inductie kookplaat, afzuigkap, vaatwasser, combimagnetron en een koelkast; Bijkeuken/wasruimte met wasmachine- en Cv opstelling; Toilet.
De garage/werkplaats met kantoor (ca. 50 m²) is binnendoor bereikbaar, deze is volledig geïsoleerd, voorzien van een elektrische garagedeur en multifunctioneel. De ruime carport van ca. 8 x 4,5m. is geheel afsluitbaar.
Eerste verdieping
Overloop: 4 slaapkamers van ca. 18,5, 13, 11,5 en 10,5 m²; Moderne badkamer voorzien van een inloopdouche, toilet en een badmeubel met wastafel.
Tweede verdieping
Er zijn 2 praktische bergzolders aanwezig welke bereikbaar zijn middels een luik en een vlizotrap.
Tuin
De keurig aangelegde tuin met een fraai uitzicht is gelegen op het Oosten. Achterin de tuin staat een ruime terrasoverkapping met aangebouwde tuinberging.
Bijzonderheden
• Woonoppervlak 157,1 m²
• Perceelgrootte 365 m²
• Modern en luxe afwerkingsniveau
• Energielabel B
• 18 zonnepanelen
• Cv-ketel Remeha van 2018
• Multifunctionele garage/werkplaats aanwezig
Deze prachtige en instapklare woning is zeker een bezichtiging waard!
Features
Transfer of ownership
- Last asking price
- € 365,000 kosten koper
- Asking price per m²
- € 2,310
- Status
- Sold
Construction
- Kind of house
- Single-family home, double house
- Building type
- Resale property
- Year of construction
- 1957
- Specific
- With carpets and curtains
- Type of roof
- Combination roof covered with roof tiles
Surface areas and volume
- Areas
- Living area
- 158 m²
- Other space inside the building
- 44 m²
- Exterior space attached to the building
- 51 m²
- Plot size
- 365 m²
- Volume in cubic meters
- 769 m³
Layout
- Number of rooms
- 5 rooms (4 bedrooms)
- Number of bath rooms
- 1 bathroom and 1 separate toilet
- Bathroom facilities
- Walk-in shower, toilet, sink, and washstand
- Number of stories
- 2 stories and an attic
- Facilities
- Optical fibre and solar panels
Energy
- Energy label
- Insulation
- Roof insulation, mostly double glazed, energy efficient window, insulated walls and floor insulation
- Heating
- CH boiler
- Hot water
- CH boiler
- CH boiler
- Remeha (gas-fired combination boiler from 2018, in ownership)
Cadastral data
- HOOGEVEEN M 3214
- Cadastral map
- Area
- 365 m²
- Ownership situation
- Full ownership
Exterior space
- Location
- In residential district
- Garden
- Back garden
- Back garden
- 105 m² (14.00 metre deep and 10.00 metre wide)
- Garden location
- Located at the east
Garage
- Type of garage
- Attached brick garage
- Capacity
- 2 cars
- Facilities
- Electrical door, loft, electricity and heating
- Insulation
- Completely insulated
Parking
- Type of parking facilities
- Parking on private property and public parking
Photos 66
© 2001-2024 funda

































































