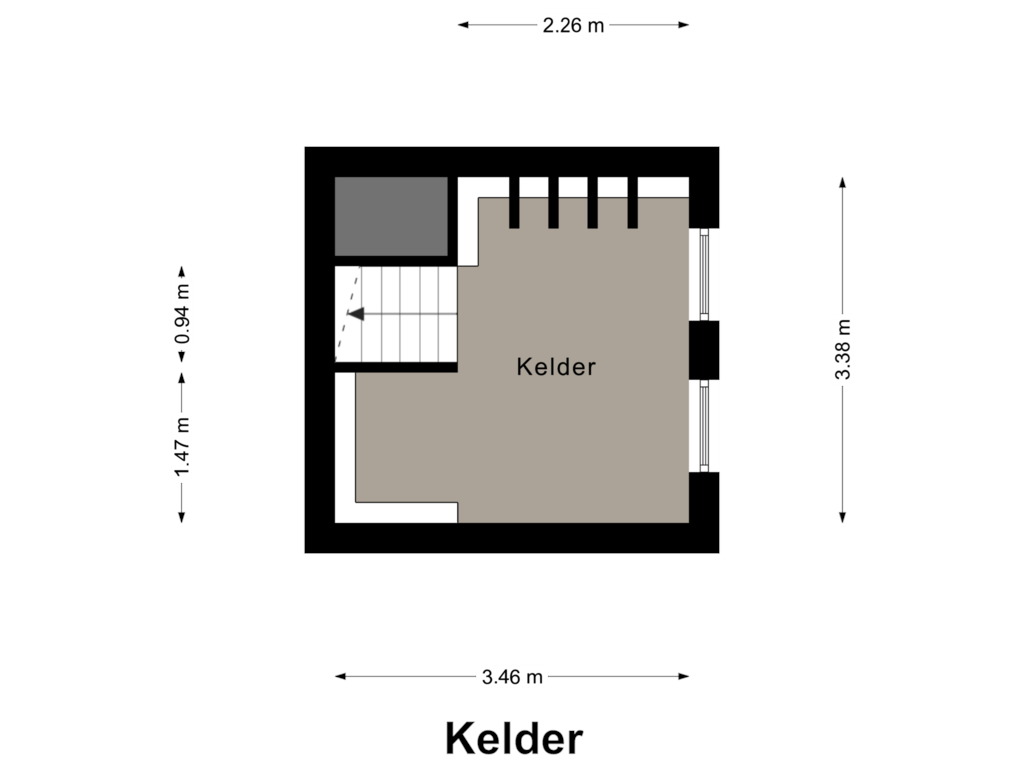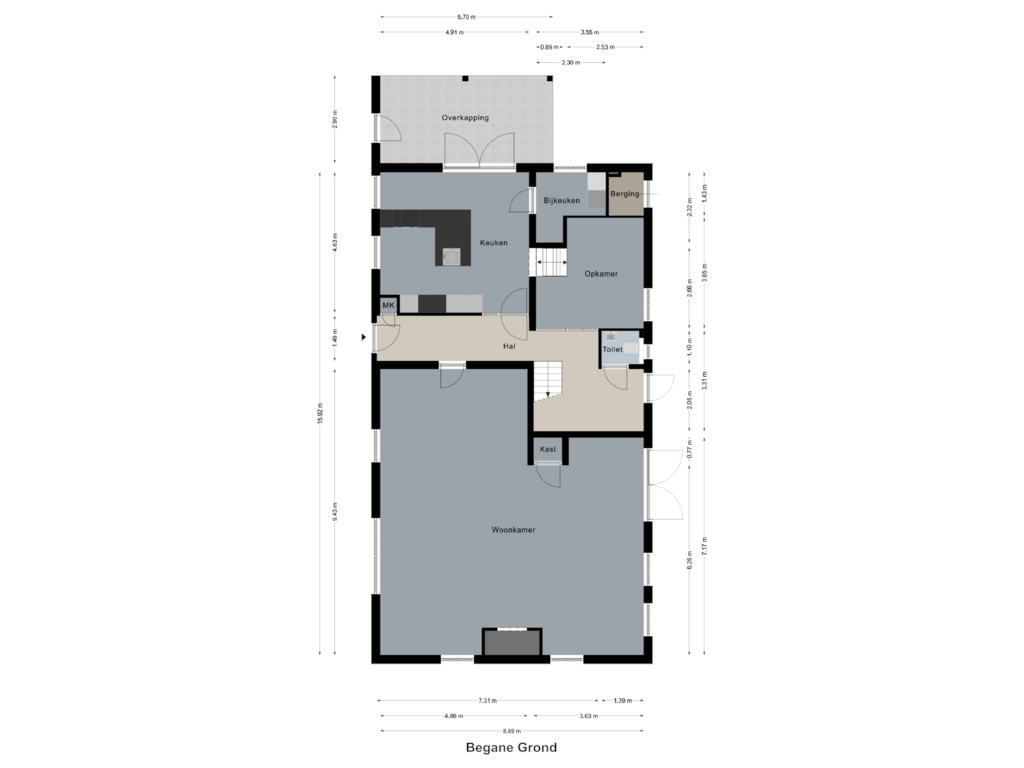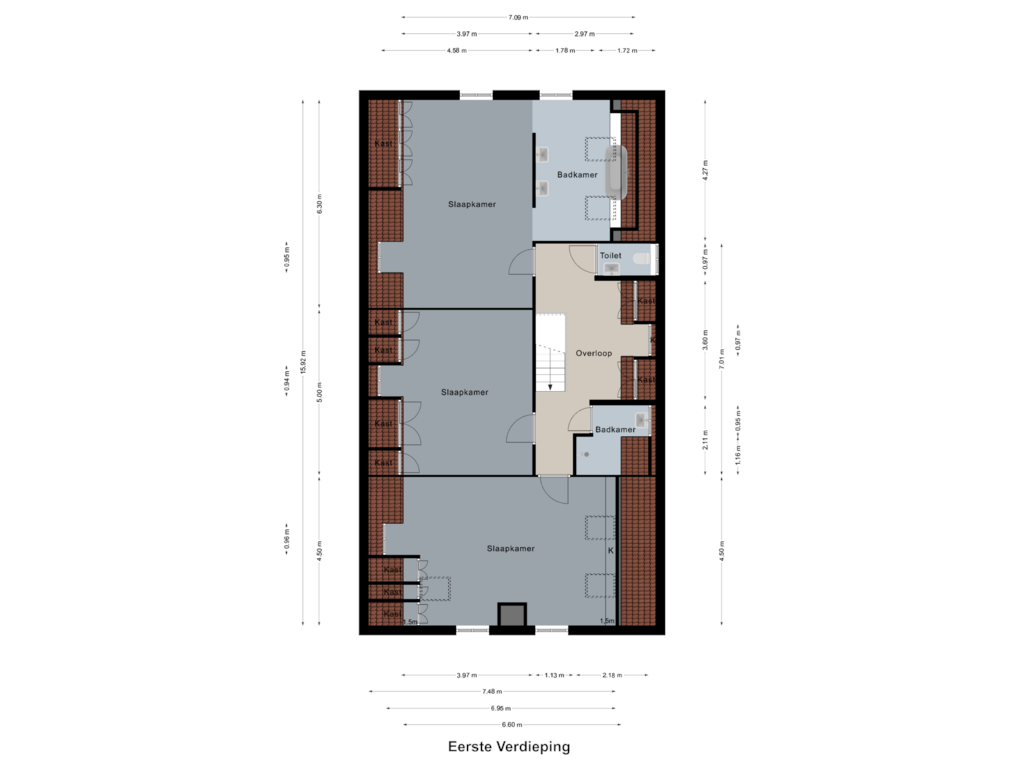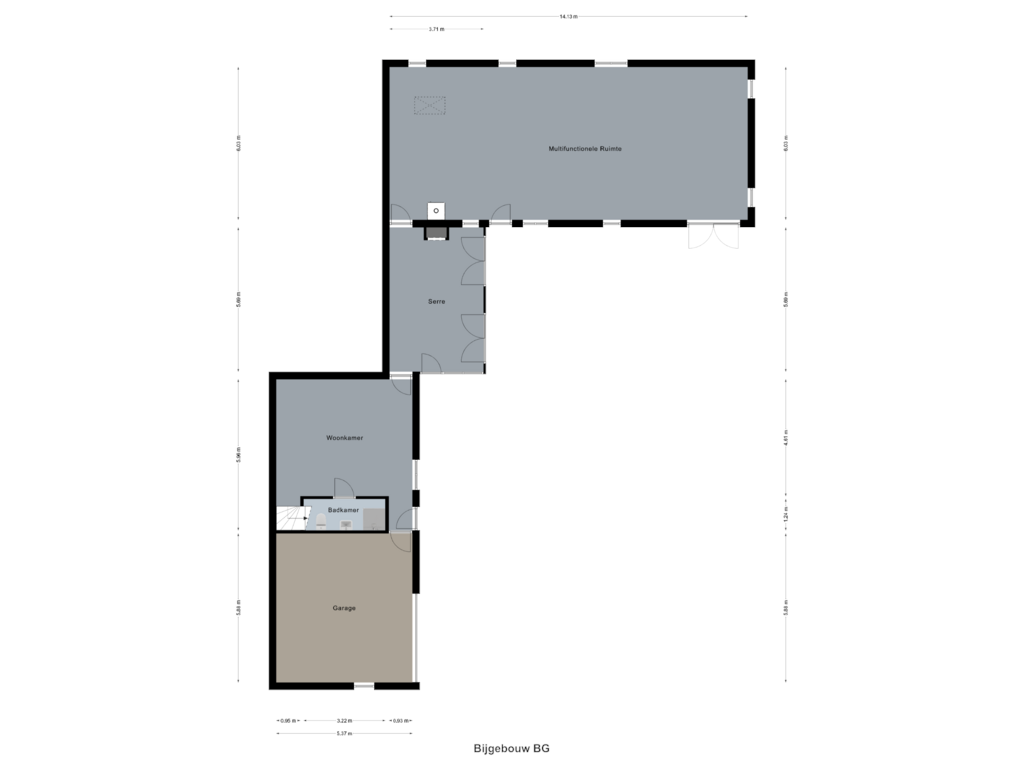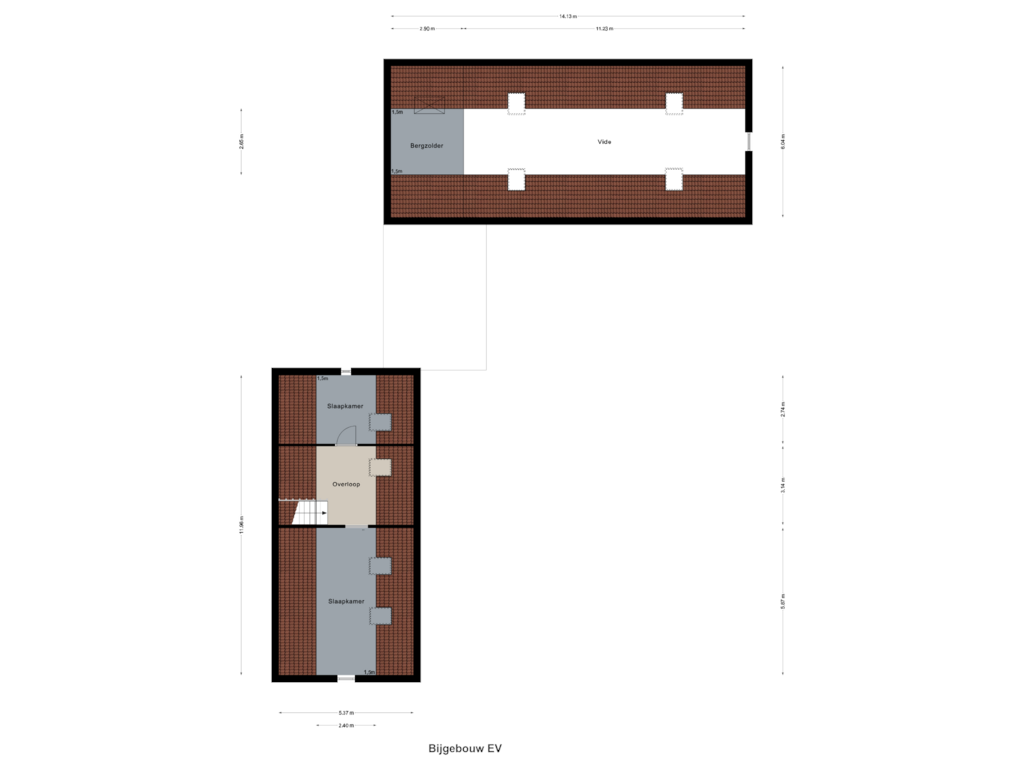This house on funda: https://www.funda.nl/en/detail/koop/ell/huis-antoniusstraat-4/42345981/
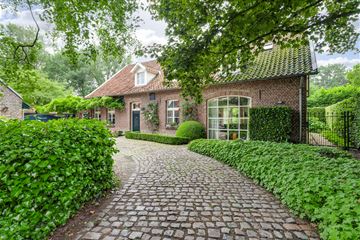
Antoniusstraat 46011 SE EllKern Ell
€ 895,000 k.k.
Eye-catcherLandelijk en vrijstaand wonen! Absolute parel met veel mogelijkheden.
Description
Landelijk en vrijstaand wonen midden in het centrum van Ell. Absolute parel met een rijkdom aan mogelijkheden, verscholen in de dorpskern.
Indeling
Woning
De hal geeft toegang tot de ruim opgezette woonkamer met haard. Vanuit de hal is ook de keuken te bereiken welke is voorzien van onder andere een (stoom)oven, kookplaat en vaatwasser. Via de keuken zijn de bijkeuken met wateraansluiting en de studeerkamer bereikbaar.
De hal, keuken en woonkamer zijn allen uitgerust met vloerverwarming.
Op de eerste verdieping zijn 3 slaapkamers te vinden, waarvan de master bedroom over een en suite badkamer beschikt. Ook is er een aparte badkamer en een apart toilet aanwezig. Zowel de overloop als de slaapkamers zijn uitgerust met een hardhouten vloer en boeren stucwerk. Dankzij de authentieke houten constructiebalken wordt het karakter van de woonboerderij benadrukt.
Gastenverblijf
Zowel vanuit de tuin als vanuit de recreatieve ruimte is het gastenverblijf te betreden. Dit verblijf bestaat uit een woonkamer, badkamer en 2 slaapkamers op de verdieping.
Garage
De vrijstaande garage met elektrische deur is vanuit het gastenverblijf, maar ook vanuit de tuin bereikbaar. In de garage is een aparte groepenkast voor de bijgebouwen aanwezig alsook de omvormer voor de zonnepanelen.
Recreatieve ruimte
In de recreatieve ruimte bevond zich voorheen het overdekte zwembad, waarvan de bak nog aanwezig is. Momenteel is het in gebruik als multifunctionele ruimte die vanwege de isolatie en centrale verwarming ideaal is voor bijeenkomsten.
Tuin
Het perceel van ruim 3.300 m2 geeft eindeloos veel mogelijkheden. De onder architectuur aangelegde tuin met zijn fraaie borders met ligging op het westen zorgt voor veel zon en de mogelijkheid om te genieten van een mooie zonsondergang, met uitzicht op de pastorie en de kerk van Ell.
Algemeen
Het originele bouwjaar van de woning is 1865, de bijgebouwen zijn eind jaren ’70 gerealiseerd/gerenoveerd. Zowel de bijgebouwen als het hoofdgebouw zijn geïsoleerd. Ook is er glasvezel aanwezig. De begane grond is grotendeels voorzien van vloerverwarming. Zowel de kozijnen op de begane grond als de eerste verdieping zijn van hardhout en beschikken over dubbel glas. De Nefit ketel uit 2022 zorgt voor verwarming en warm water, maar is geschikt voor een ombouw naar een hybride systeem.
De charme van deze authentieke woning komt pas echt tot z’n recht tijdens een bezoek. Interesse? Neem contact op met één van onze medewerkers!
Features
Transfer of ownership
- Asking price
- € 895,000 kosten koper
- Asking price per m²
- € 2,162
- Listed since
- Status
- Available
- Acceptance
- Available in consultation
Construction
- Kind of house
- Converted farmhouse, detached residential property
- Building type
- Resale property
- Year of construction
- 1865
- Type of roof
- Gable roof covered with roof tiles
Surface areas and volume
- Areas
- Living area
- 414 m²
- Other space inside the building
- 51 m²
- Exterior space attached to the building
- 12 m²
- Plot size
- 3,323 m²
- Volume in cubic meters
- 943 m³
Layout
- Number of rooms
- 5 rooms (3 bedrooms)
- Number of bath rooms
- 2 bathrooms and 2 separate toilets
- Bathroom facilities
- Double sink, bath, walk-in shower, and sink
- Number of stories
- 2 stories and a basement
- Facilities
- Optical fibre, mechanical ventilation, flue, TV via cable, and swimming pool
Energy
- Energy label
- Insulation
- Roof insulation and floor insulation
- Heating
- CH boiler and partial floor heating
- Hot water
- CH boiler
- CH boiler
- Nefit 9000i Hr35 ( combination boiler from 2022, in ownership)
Cadastral data
- HUNSEL F 1975
- Cadastral map
- Area
- 3,323 m²
- Ownership situation
- Full ownership
Exterior space
- Garden
- Back garden, front garden and side garden
- Back garden
- 2,192 m² (57.50 metre deep and 37.60 metre wide)
- Garden location
- Located at the northwest with rear access
Storage space
- Shed / storage
- Built-in
Garage
- Type of garage
- Detached brick garage
- Capacity
- 1 car
Parking
- Type of parking facilities
- Parking on private property
Photos 70
Floorplans 5
© 2001-2024 funda






































































