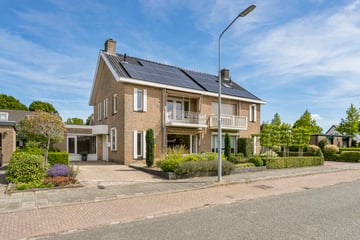This house on funda: https://www.funda.nl/en/detail/koop/elst-ge/huis-brahmsstraat-61/42018202/

Description
Op een zeer gewilde locatie in de muziekbuurt te Elst een riant woonhuis met praktijk/kantoor ruimte.
Deze woning is een helft van een dubbel woonhuis en staat in een componistenwijk wat van oudsher bekend is om zijn rustige en comfortabele karakter.
Sportvoorzieningen, scholen en winkels zijn allemaal op korte afstand bereikbaar.
Elst heeft goede trein en bus verbindingen en op korte afstand toegang tot de snelwegen.
Een ruime living, een ruime woonkeuken, een kantoor op de begane grond, 4 riante slaapkamers en een eigen oprit.
De woning is goed geïsoleerd en is voorzien van zonnepanelen.
Volop genieten van de ochtend- en de avondzon in de achtertuin met veel privacy.
Deze woning heeft het allemaal!
Bent u op zoek naar een heerlijk riante gezinswoning of bent u op zoek naar de combinatie wonen en werken vanuit huis?
Dan is dit mogelijk uw droomhuis.
Zelf de woning ervaren?
Dat kan met een vrijblijvende bezichtiging waarbij wij u graag alle facetten laten zien.
Wij leiden u graag rond.
De indeling is als volgt:
Begane grond:
Hal met de meterkast en het toilet.
Lichte woonkamer in een L-vorm en welke is voorzien van een sfeervolle houtkachel van Dik Geurts.
Aan de achterzijde is een praktische woonkeuken met een inbouwkeuken voorzien van apparatuur met een schuifpui naar het terras.
Vanuit de hal is de toegang tot de fijne werkruimte.
Ideaal voor het thuis werken of voor een praktijk aan huis.
1e verdieping:
Overloop, 3 grote slaapkamers en een half inpandig balkon.
Badkamer met een douche, een badmeubel en een toilet.
Vaste trap naar de 2e verdieping:
Overloop met de wasruimte en de cv-ruimte.
Grote slaapkamer met een dakkapel en een badmeubel.
Kenmerken:
- deze ruime woning heeft een gebruiksoppervlakte voor wonen van 185 m2
- de inhoud van de woning is 661 m3
- het perceel is 317m2 groot
- het bouwjaar is 1971
- de woning is voorzien van 16 zonnepanelen
- er is zonwering aanwezig aan de buitenzijde
- de woning is voorzien van isolerende beglazing
- het dak is geïsoleerd
- de muren zijn eveneens geïsoleerd
- er is een Intergas HR-combiketel aanwezig welke in eigendom is
- de slaapkamer aan de straatzijde is voorzien van airco
Features
Transfer of ownership
- Asking price
- € 498,500 kosten koper
- Asking price per m²
- € 2,695
- Listed since
- Status
- Sold under reservation
- Acceptance
- Available immediately
Construction
- Kind of house
- Mansion, double house
- Building type
- Resale property
- Year of construction
- 1971
- Type of roof
- Gable roof covered with asphalt roofing and roof tiles
Surface areas and volume
- Areas
- Living area
- 185 m²
- Other space inside the building
- 1 m²
- Exterior space attached to the building
- 6 m²
- Plot size
- 317 m²
- Volume in cubic meters
- 661 m³
Layout
- Number of rooms
- 6 rooms (4 bedrooms)
- Number of bath rooms
- 1 bathroom and 1 separate toilet
- Bathroom facilities
- Shower, toilet, and washstand
- Number of stories
- 3 stories
- Facilities
- Outdoor awning, optical fibre, and solar panels
Energy
- Energy label
- Insulation
- Roof insulation, partly double glazed and insulated walls
- Heating
- CH boiler
- Hot water
- CH boiler
- CH boiler
- Intergas (gas-fired combination boiler, in ownership)
Cadastral data
- ELST I 2990
- Cadastral map
- Area
- 317 m²
- Ownership situation
- Full ownership
Exterior space
- Location
- In residential district
- Garden
- Back garden and front garden
- Back garden
- 110 m² (12.00 metre deep and 12.00 metre wide)
- Garden location
- Located at the north with rear access
- Balcony/roof terrace
- Balcony present
Storage space
- Shed / storage
- Attached brick storage
- Facilities
- Electricity and heating
Garage
- Type of garage
- Not yet present but possible
Photos 43
© 2001-2025 funda










































