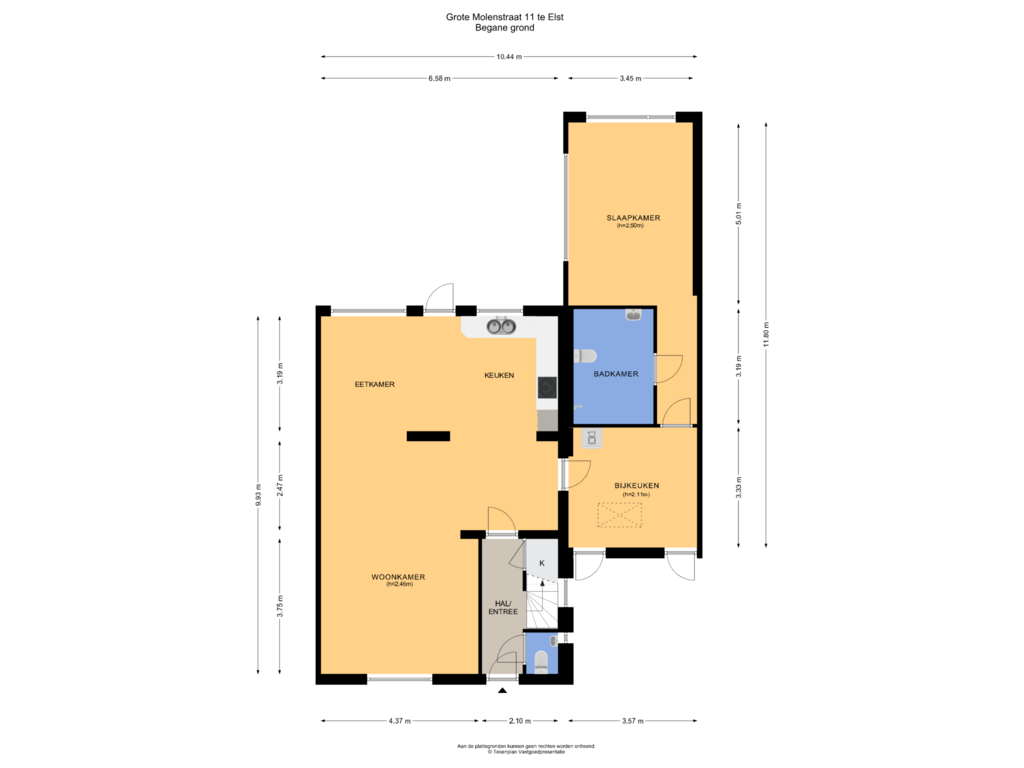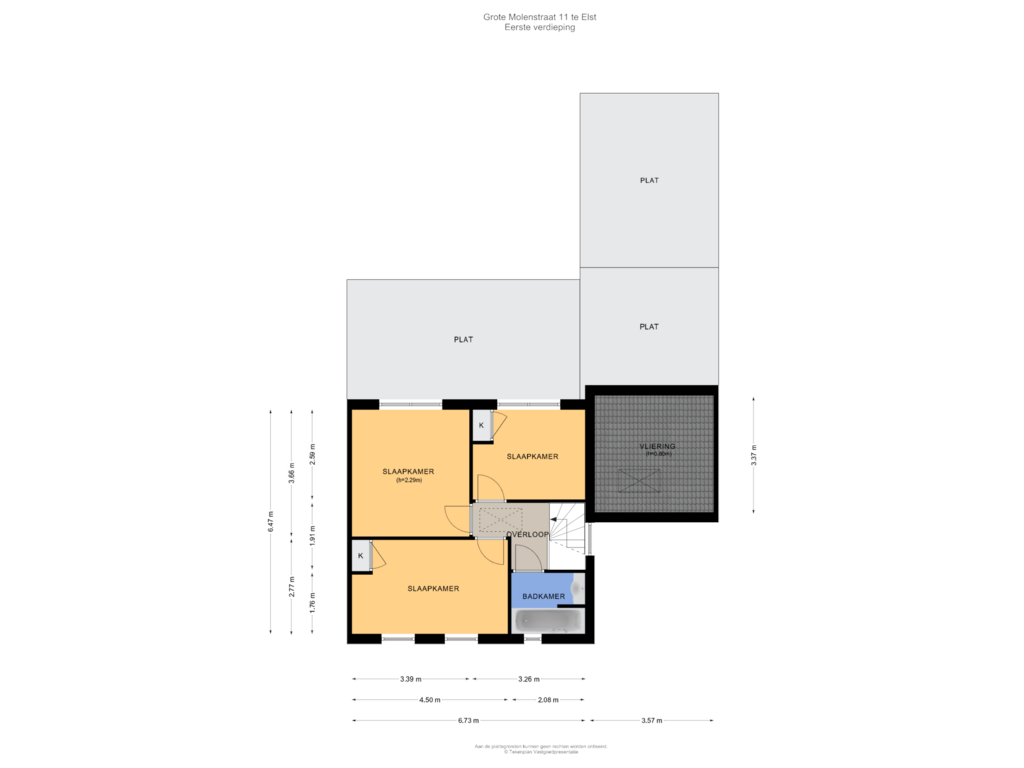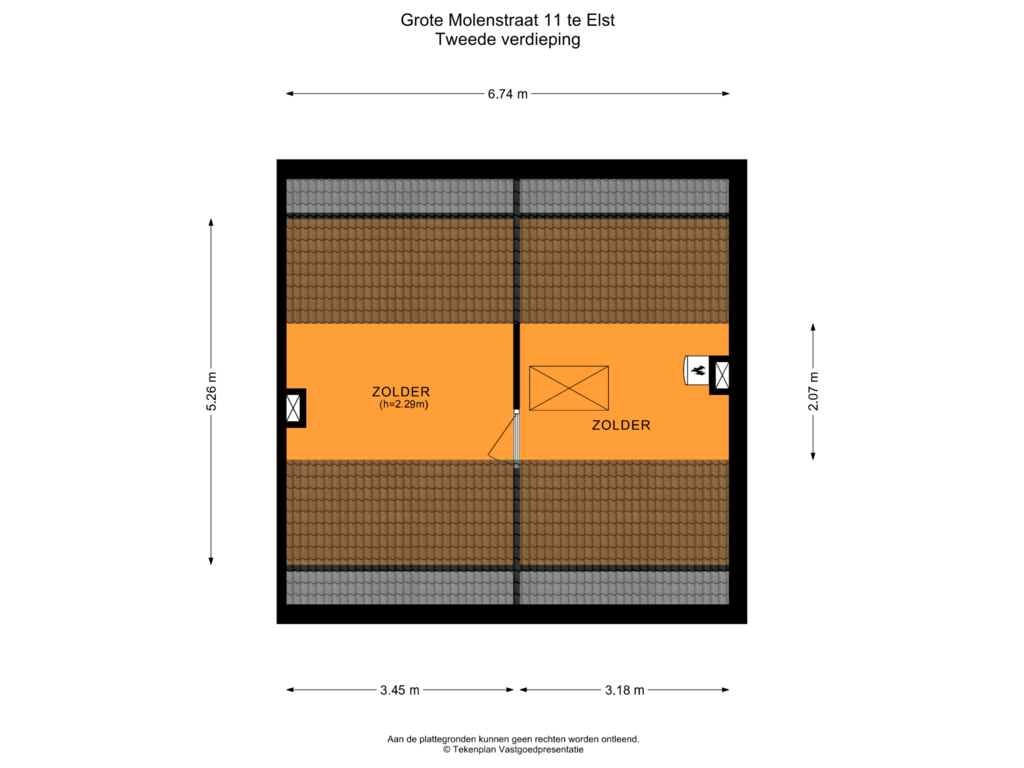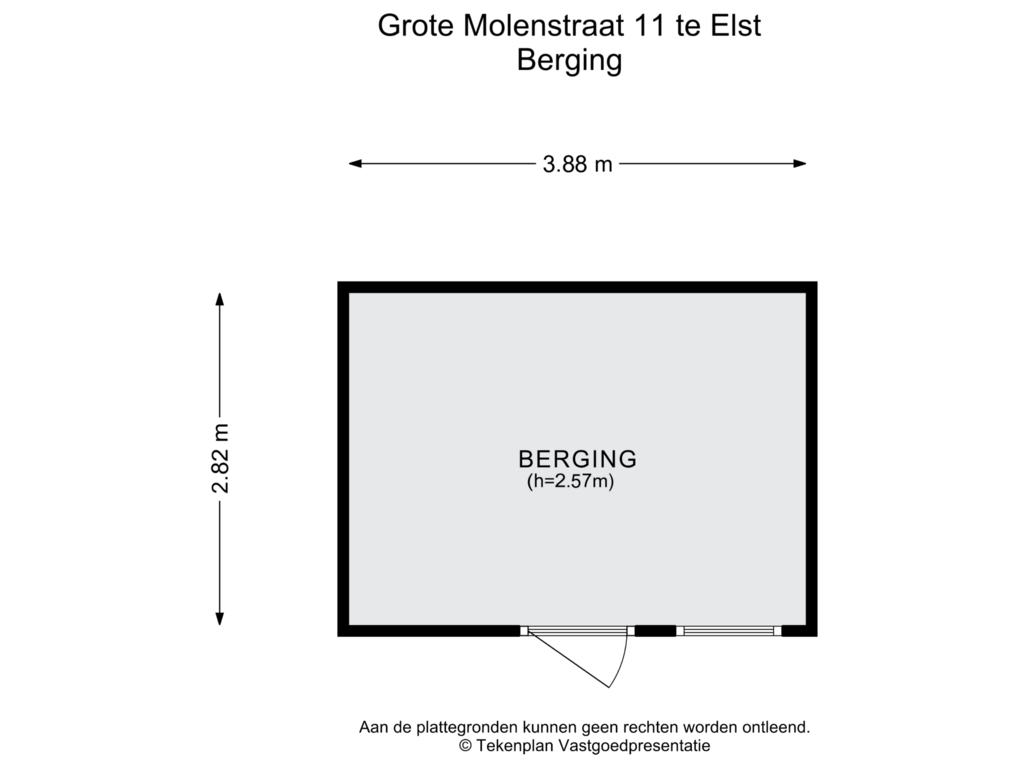This house on funda: https://www.funda.nl/en/detail/koop/elst-ge/huis-grote-molenstraat-11/43786056/
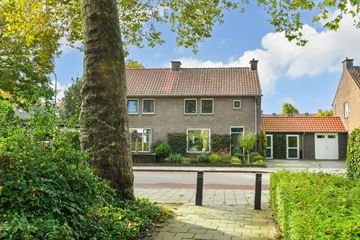
Grote Molenstraat 116661 DC Elst (GE)Molenberg
€ 595,000 k.k.
Description
Sommige woningen moet je écht van binnen hebben gezien om de volledige charme te ervaren, en dat geldt zeker voor deze sfeervolle, uitgebouwde helft van een dubbel woonhuis. Met een woonoppervlak van maar liefst 152 m² en een royale kavel van 399 m² biedt dit huis alles wat je zoekt! Daarnaast is de woning goed geïsoleerd en voorzien van energielabel C.
Deze woning ligt op een steenworp afstand van het dorpscentrum met alle voorzieningen binnen handbereik. Daarnaast biedt het tal van mogelijkheden, zoals een kantoor- of praktijkruimte aan huis, levensloopbestendig wonen, en een zonnige, circa 21 meter diepe achtertuin op het zuidwesten. De woning beschikt over 4 ruime slaapkamers, een royale tuin met vrijstaande stenen berging, én parkeergelegenheid op eigen terrein.
Begane grond:
Entree, hal met toilet en kelderkast, lichte woonkamer met een uitgebouwde woonkeuken, bijkeuken met vliering, royale ouderslaapkamer met en suite badkamer voorzien van inloopdouche, toilet en wastafel.
1e Verdieping:
Overloop, keurige badkamer met wastafelmeubel en ligbad, en 3 slaapkamers, waarvan 2 met vaste kasten.
2e Verdieping:
Zolderberging, bereikbaar via een vlizotrap.
Deze woning is de perfecte combinatie van ruimte, comfort en een ideale ligging!
Features
Transfer of ownership
- Asking price
- € 595,000 kosten koper
- Asking price per m²
- € 3,914
- Listed since
- Status
- Available
- Acceptance
- Available in consultation
Construction
- Kind of house
- Single-family home, double house
- Building type
- Resale property
- Year of construction
- 1949
- Accessibility
- Accessible for the elderly
- Specific
- Double occupancy possible
- Type of roof
- Gable roof covered with roof tiles
Surface areas and volume
- Areas
- Living area
- 152 m²
- Other space inside the building
- 14 m²
- External storage space
- 11 m²
- Plot size
- 399 m²
- Volume in cubic meters
- 598 m³
Layout
- Number of rooms
- 5 rooms (4 bedrooms)
- Number of bath rooms
- 2 bathrooms and 1 separate toilet
- Bathroom facilities
- Walk-in shower, toilet, sink, bath, and washstand
- Number of stories
- 2 stories and an attic
- Facilities
- Outdoor awning and mechanical ventilation
Energy
- Energy label
- Insulation
- Roof insulation, mostly double glazed, insulated walls and floor insulation
- Heating
- CH boiler
- Hot water
- CH boiler
- CH boiler
- Vaillant
Cadastral data
- ELST K 1705
- Cadastral map
- Area
- 399 m²
- Ownership situation
- Full ownership
Exterior space
- Location
- In centre and in residential district
- Garden
- Back garden, front garden, side garden and sun terrace
- Back garden
- 215 m² (20.50 metre deep and 10.50 metre wide)
- Garden location
- Located at the southwest
Storage space
- Shed / storage
- Detached brick storage
- Facilities
- Electricity
Parking
- Type of parking facilities
- Parking on private property
Photos 52
Floorplans 4
© 2001-2024 funda




















































