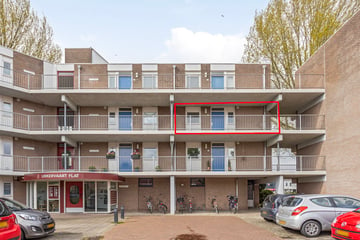This house on funda: https://www.funda.nl/en/detail/koop/emmeloord/appartement-andijkstraat-57/43564733/

Description
Zoekt u een leuk 3-kamer APPARTEMENT met een energielabel B ??
Aan de rand van woonwijk ‘de Zuidert’, gelegen in een speels ontworpen appartementencomplex, verrassend ruim uitgevoerd 3-kamer appartement met vanuit de woonkamer en vanaf het balkon uitzicht op de Urkervaart.
Op de begane grond kunnen alle bewoners gebruik maken van een gemeenschappelijke fietsenstalling. Het appartementencomplex is gebouwd in 1982 en beschikt over een brievenbusportaal en een lift. Vanaf uw appartement bent u zo in het centrum met alle voorzieningen.
Indeling:
Appartement:
Entree/hal met direct aan de rechterzijde een wasruimte/berging. Daarbij toegang tot een compacte slaapkamer en een net toilet (het toilet heeft middels een schuifdeur een open verbinding met de badkamer). De straatgerichte woonkamer heeft een heerlijk vrij uitzicht over de Urkervaart. Aansluitend een open keuken met keukenblok (wit) voorzien van boven- en onderkasten.
De grote slaapkamer heeft direct aangrenzend het fijne balkon. Daarbij heeft deze kamer direct toegang tot de badkamer. Deze badkamer is voorzien van een douche en een vaste wastafel. Vanuit de entree kan men eveneens via het toilet de badkamer bereiken.
Vanaf het balkon heb je een heerlijk vrij uitzicht richting de Poldertoren, de Urkervaart en de brug aan de Nagelerstraat.
Algemeen:
- Bouwjaar 1982
- Energielabel B
- Balkon op het Noorden / Galerij op de Zuidkant
- Op loopafstand van het centrum
- Gesitueerd aan de rand van de wijk ‘de Zuidert’
- Intergas HR CV-ketel 2016
- Volledig voorzien van dubbel glas
- Bijdrage Vereniging van Eigenaar per maand € 174,31
Er is een projectnotaris aangewezen.
Features
Transfer of ownership
- Last asking price
- € 200,000 kosten koper
- Asking price per m²
- € 3,279
- Status
- Sold
- VVE (Owners Association) contribution
- € 174.31 per month
Construction
- Type apartment
- Galleried apartment (apartment)
- Building type
- Resale property
- Year of construction
- 1982
- Accessibility
- Accessible for people with a disability and accessible for the elderly
- Type of roof
- Flat roof
Surface areas and volume
- Areas
- Living area
- 61 m²
- Exterior space attached to the building
- 4 m²
- Volume in cubic meters
- 203 m³
Layout
- Number of rooms
- 3 rooms (2 bedrooms)
- Number of bath rooms
- 1 bathroom and 1 separate toilet
- Bathroom facilities
- Shower and sink
- Number of stories
- 4 stories
- Located at
- 3rd floor
- Facilities
- Elevator
Energy
- Energy label
- Insulation
- Double glazing and insulated walls
- Heating
- CH boiler
- Hot water
- CH boiler
- CH boiler
- Intergas HR (gas-fired combination boiler from 2016, in ownership)
Cadastral data
- NOORDOOSTPOLDER AZ 10645
- Cadastral map
- Ownership situation
- Full ownership
Exterior space
- Location
- Alongside waterfront, in residential district and unobstructed view
- Balcony/roof terrace
- Balcony present
Parking
- Type of parking facilities
- Public parking
VVE (Owners Association) checklist
- Registration with KvK
- Yes
- Annual meeting
- Yes
- Periodic contribution
- Yes (€ 174.31 per month)
- Reserve fund present
- Yes
- Maintenance plan
- Yes
- Building insurance
- Yes
Photos 35
© 2001-2024 funda


































