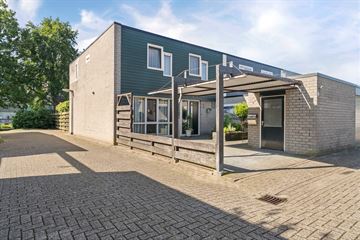This house on funda: https://www.funda.nl/en/detail/koop/emmeloord/huis-capellastraat-24/43658062/

Description
Rustig en beschut gelegen hoekwoning met vier slaapkamers op ruim perceel aan de Urkervaart.
Woningen met zo’n fraaie ligging komen af en toe in de verkoop, daarom is dit een mooi moment om toe te slaan. Staand op een perceel van 281 m2 eigen grond wat grenst aan het water en ook volop uw privacy waarborgt.
Het huis is gebouwd in 1976 en zowel de woning als de tuin is keurig onderhouden. De begane grond is voorzien van plavuizen met een marmerlook, een moderne keuken met kookschiereiland en een dubbele schuifpui naar de zonnige achtertuin op het zuiden.
Er zijn diverse voorzieningen op korte afstand gelegen, zoals supermarkten, zorgcentra, scholen, sportscholen en het stadscentrum. De aangrenzende Urkervaart biedt de mogelijkheid om naar zowel Urk, Lemmer en het Kadoelermeer te varen.
Plan snel een bezichtiging in om met eigen ogen te zien hoeveel ruimte deze woning jou kan bieden.
Indeling:
Begane grond: Entree / hal met trapopgang, bijkeuken, toilet en meterkast. Vanuit de hal is de open keuken bereikbaar met 5-pits gasfornuis, rvs afzuigkap, vaatwasser, oven, koelkast, vriezer en heel veel kastruimte. De L-vormige woonkamer beschikt over een gezellige zithoek met houtkachel en dubbele schuifpui naar het terras. De tuin is prachtig aangelegd en onderhouden en daar kun je van genieten.
Eerste verdieping: Overloop met vier slaapkamers met vaste kasten en een badkamer, voorzien van ligbad, tweede toilet, wastafelmeubel en douchehoek.
Overige kenmerken / bijzonderheden:
• Parkeerplaats op eigen terrein
• Gelegen aan de Urkervaart
• Diepe achtertuin
• Vier slaapkamers
• Intergas cv ketel uit 2024
• Ruime keuken
• Sfeervolle haard
• Voorzien van kunststof puien
• Energielabel B
Wil je ook weten wat de aankoop van deze woning financieel voor jou betekent? Maak dan een vrijblijvende afspraak met één van onze hypotheekadviseurs of vraag de makelaar naar de mogelijkheden bij ALPINA.
Features
Transfer of ownership
- Last asking price
- € 297,500 kosten koper
- Asking price per m²
- € 2,156
- Status
- Sold
Construction
- Kind of house
- Single-family home, corner house
- Building type
- Resale property
- Year of construction
- 1976
- Type of roof
- Flat roof covered with asphalt roofing
Surface areas and volume
- Areas
- Living area
- 138 m²
- External storage space
- 12 m²
- Plot size
- 281 m²
- Volume in cubic meters
- 390 m³
Layout
- Number of rooms
- 5 rooms (4 bedrooms)
- Number of bath rooms
- 1 bathroom and 1 separate toilet
- Bathroom facilities
- Shower, walk-in shower, bath, sink, and washstand
- Number of stories
- 2 stories
- Facilities
- Optical fibre, passive ventilation system, flue, sliding door, and TV via cable
Energy
- Energy label
- Insulation
- Roof insulation, energy efficient window and insulated walls
- Heating
- CH boiler and fireplace
- Hot water
- CH boiler
- CH boiler
- Intergas HRE 28/24 (gas-fired combination boiler from 2024, in ownership)
Cadastral data
- NOORDOOSTPOLDER AZ 3866
- Cadastral map
- Area
- 199 m²
- Ownership situation
- Full ownership
- NOORDOOSTPOLDER AZ 6570
- Cadastral map
- Area
- 24 m²
- Ownership situation
- Full ownership
- NOORDOOSTPOLDER AZ 10249
- Cadastral map
- Area
- 58 m²
- Ownership situation
- Full ownership
Exterior space
- Location
- Alongside a quiet road, along waterway and in residential district
- Garden
- Back garden and front garden
- Back garden
- 18.00 metre deep and 7.50 metre wide
- Garden location
- Located at the south with rear access
Storage space
- Shed / storage
- Detached brick storage
- Facilities
- Electricity
Garage
- Type of garage
- Carport
Parking
- Type of parking facilities
- Parking on private property and public parking
Photos 57
© 2001-2025 funda
























































