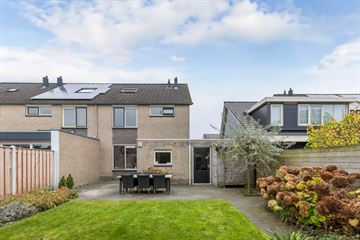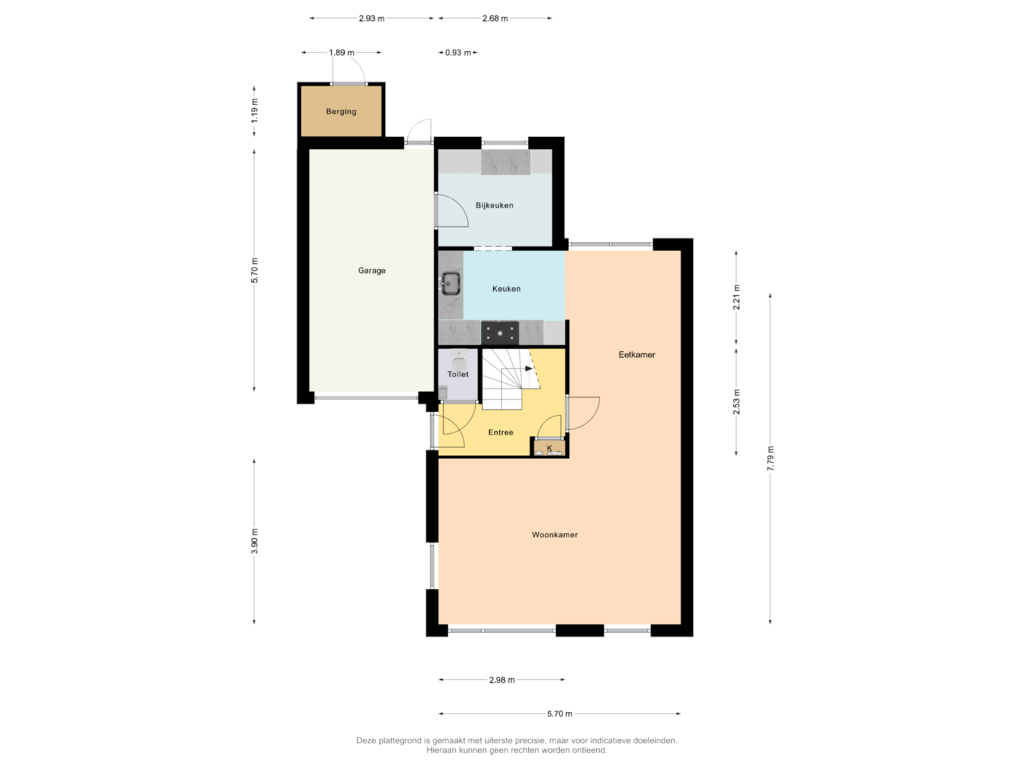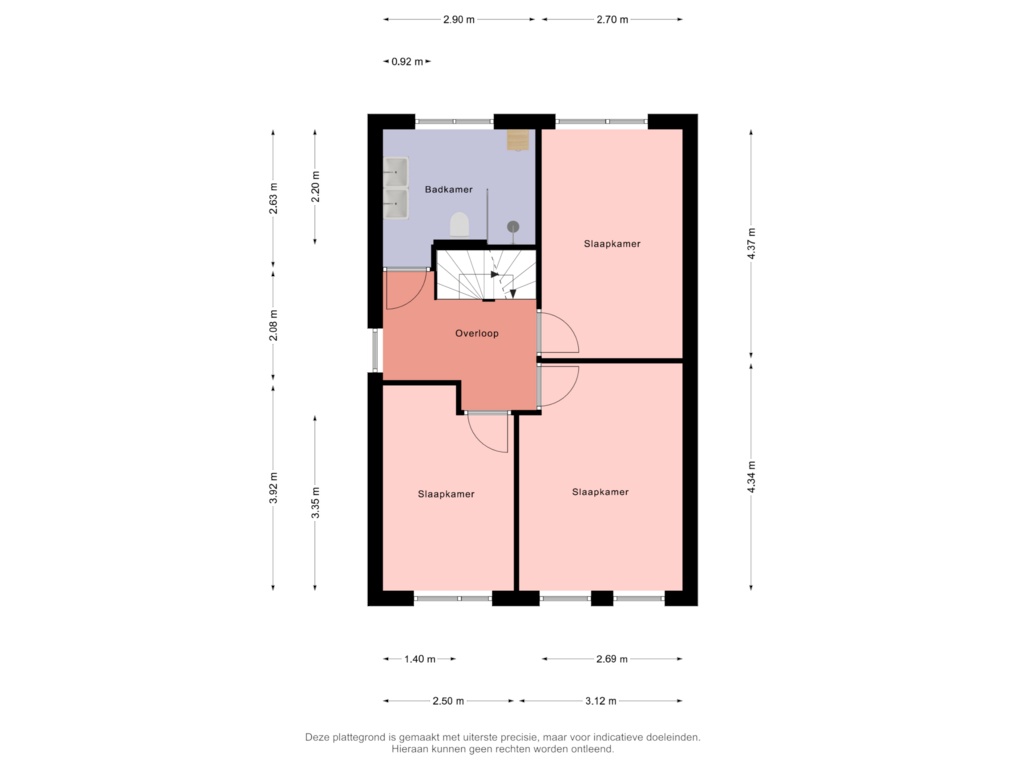This house on funda: https://www.funda.nl/en/detail/koop/emmeloord/huis-schieland-20/43727523/

Eye-catcherRiante hoekwoning met garage en 4 slaapkamers in woonwijk De Erven!
Description
Riante hoekwoning met garage en 4 slaapkamers gelegen in woonwijk De Erven!
In de populaire woonwijk 'de Erven' staat deze ruime woning op een perceel van 254 m² eigen grond. Het huis is gebouwd in 1996 en heeft 4 ruime slaapkamers. Aan de voorzijde kunt u uw auto op de ruime oprit parkeren. De woning is volledig geïsoleerd met vloer-, muur- en dakisolatie en beschikt over een combinatie van HR++ en dubbel glas. De badkamer is vernieuwd in 2018 en beschikt over een riante inloopdouche.
Woonwijk ‘de Erven’ staat bekend om haar ruim opgezette, groene en kindvriendelijke omgeving en beschikt over een eigen wijkcentrum met onder andere een supermarkt. Diverse basisscholen zijn in de korte nabijheid gelegen. De woning is zeer gunstig gelegen ten opzichte van uitvalswegen naar snelweg A6 (Joure-Almere) en autoweg A50 (Zwolle).
Indeling
Begane grond:
Entree, hal, toilet, meterkast, deur naar de L-vormige woonkamer. De keuken is uitgerust met een 5-pits gaskookplaat, koelkast, vriezer, combi-oven, afzuigkap en vaatwasser. Vanuit de keuken zijn de bijkeuken en garage toegankelijk.
Eerste verdieping:
Overloop, 3 ruime slaapkamers en moderne badkamer uitgerust met dubbele wastafel, inloopdouche en toilet.
Tweede verdieping:
Vaste trap naar de tweede verdieping waar zich de 4e slaapkamer voorzien van 3 dakramen bevindt en de opstelling cv-ketel.
Bijzonderheden:
- Bouwjaar 1996
- Dak-, muur- en vloerisolatie
- Bijkeuken
- Garage
- Brede oprit
- 4 slaapkamers
- Badkamer vernieuwd in 2018
Features
Transfer of ownership
- Asking price
- € 389,000 kosten koper
- Asking price per m²
- € 2,903
- Listed since
- Status
- Sold under reservation
- Acceptance
- Available in consultation
Construction
- Kind of house
- Single-family home, corner house
- Building type
- Resale property
- Year of construction
- 1996
- Type of roof
- Gable roof covered with roof tiles
Surface areas and volume
- Areas
- Living area
- 134 m²
- Other space inside the building
- 17 m²
- External storage space
- 2 m²
- Plot size
- 254 m²
- Volume in cubic meters
- 507 m³
Layout
- Number of rooms
- 6 rooms (4 bedrooms)
- Number of bath rooms
- 1 bathroom and 1 separate toilet
- Bathroom facilities
- Shower, double sink, toilet, and washstand
- Number of stories
- 3 stories
- Facilities
- Skylight, optical fibre, and mechanical ventilation
Energy
- Energy label
- Insulation
- Roof insulation, double glazing, energy efficient window, insulated walls and floor insulation
- Heating
- CH boiler
- Hot water
- CH boiler
- CH boiler
- Intergas (gas-fired combination boiler from 2014, in ownership)
Cadastral data
- NOORDOOSTPOLDER AZ 8785
- Cadastral map
- Area
- 254 m²
- Ownership situation
- Full ownership
Exterior space
- Location
- Alongside a quiet road and in residential district
- Garden
- Back garden, front garden and side garden
- Back garden
- 135 m² (15.00 metre deep and 9.00 metre wide)
- Garden location
- Located at the west
Storage space
- Shed / storage
- Detached wooden storage
Garage
- Type of garage
- Attached brick garage
- Capacity
- 1 car
- Facilities
- Electricity
Parking
- Type of parking facilities
- Parking on private property and public parking
Photos 51
Floorplans 3
© 2001-2025 funda





















































