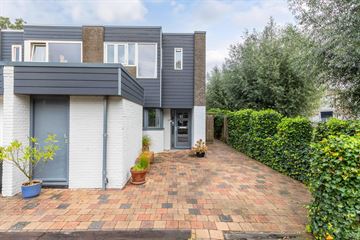This house on funda: https://www.funda.nl/en/detail/koop/emmeloord/huis-wegastraat-27/43644978/

Description
Wat een mooie hoekwoning en wat een leuke ligging!
Deze prachtige woning doet mee met het Open Huis van zaterdag 5 oktober aanstaande. Tussen 11.00 en 15.00 is deze woning zonder afspraak te bezichtigen!
- Mooie ligging aan de Urkervaart
- Zeer sfeervol verbouwd
- Voorgevel bekleed met Keralite
- Plat dakbedekking uit 2022
- Tuingerichte woonkamer
- Mooie keuken uit 2017
- Badkamer met ligbad, toilet en inloopdouche
- 3 Slaapkamers
- Achtertuin van 7 x 16 meter met veel privacy
- Ruime schuur met overkapping
- Eigen oprit
- Brede achterom langs de woning
In een rustige woonwijk staat deze zeer leuke en goed onderhouden eengezinswoning.
Het huis is mooi verbouwd, heeft een aangebouwde berging / bijkeuken aan de voorzijde en vrijstaande schuur met overkapping in de achtertuin. De voorgevel is fraai afgewerkt met Keralite.
De woonwijk kenmerkt zich door zijn opzet en de diverse groen- en speelveldjes. Zowel het stadscentrum en diverse voorzieningen liggen op fietsafstand.
Begane grond:
Entree, hal, toiletruimte met wandcloset.
De woonkamer is mooi licht, voorzien van veel glas, tuindeur en een mooie parketvloer.
De keuken is uit 2017 en heeft onder andere een granieten aanrechtblad, vaatwasser, inductiekookplaat en afzuigkap.
Aansluitend een provisieruimte / bijkeuken met veel opbergruimte en deur naar de straat.
1e Verdieping:
Overloop met separate stookruimte met daarin ook de witgoed-aansluitingen.
Berging.
Ruime lichte badkamer voorzien van inloopdouche, ligbad, wastafel met meubel en tweede toilet.
3 Slaapkamers met nette vloeren en wanden.
Bijzonderheden:
- Fraai gemoderniseerd
- 231 m² eigen grond
- Voegwerk vernieuwd in 2012
- CV ketel uit 2022, onderhoud 2022
- Dakisolatie
- Muurisolatie
- Dubbel glas
- Maak snel een afspraak voor een bezichtiging!
Features
Transfer of ownership
- Last asking price
- € 299,500 kosten koper
- Asking price per m²
- € 2,908
- Original asking price
- € 319,500 kosten koper
- Status
- Sold
Construction
- Kind of house
- Single-family home, corner house
- Building type
- Resale property
- Year of construction
- 1978
- Type of roof
- Flat roof covered with asphalt roofing
Surface areas and volume
- Areas
- Living area
- 103 m²
- Exterior space attached to the building
- 1 m²
- External storage space
- 13 m²
- Plot size
- 231 m²
- Volume in cubic meters
- 362 m³
Layout
- Number of rooms
- 4 rooms (3 bedrooms)
- Number of bath rooms
- 1 bathroom and 1 separate toilet
- Bathroom facilities
- Shower, walk-in shower, bath, toilet, sink, and washstand
- Number of stories
- 2 stories
- Facilities
- Optical fibre and mechanical ventilation
Energy
- Energy label
- Insulation
- Roof insulation, double glazing and insulated walls
- Heating
- CH boiler
- Hot water
- CH boiler
- CH boiler
- Intergas HRE (gas-fired combination boiler from 2021, in ownership)
Cadastral data
- NOORDOOSTPOLDER AZ 13432
- Cadastral map
- Area
- 231 m²
- Ownership situation
- Full ownership
Exterior space
- Location
- Alongside a quiet road, along waterway, alongside waterfront, in residential district and unobstructed view
- Garden
- Back garden and front garden
- Back garden
- 112 m² (16.00 metre deep and 7.00 metre wide)
Storage space
- Shed / storage
- Detached wooden storage
- Facilities
- Electricity
Parking
- Type of parking facilities
- Parking on private property and public parking
Photos 38
© 2001-2025 funda





































