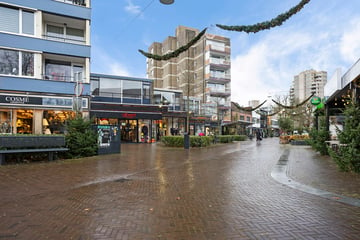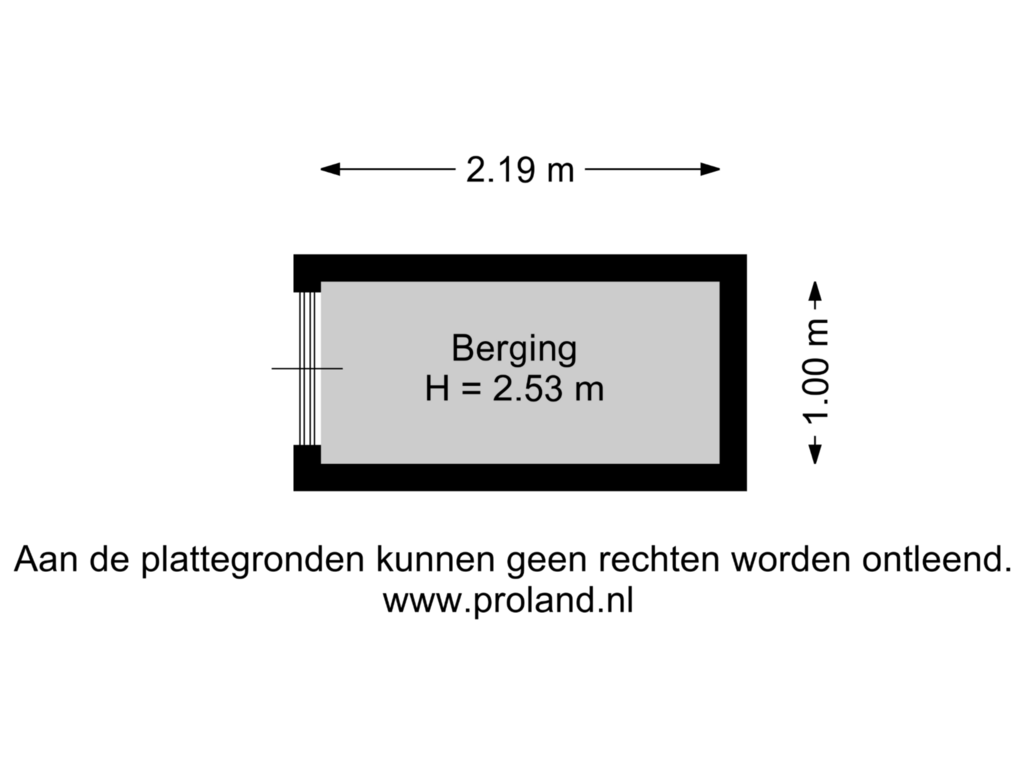This house on funda: https://www.funda.nl/en/detail/koop/emmen/appartement-noorderstraat-17-b/43855259/

Noorderstraat 17-B7811 AK EmmenEmmen-Centrum
€ 240,000 k.k.
Description
Instapklaar 3-kamerappartement met eigen parkeerplaats en berging in het hart van Emmen centrum! Het appartement, gelegen op de 2e verdieping, is gebouwd in 1980 en voorzien van gevelisolatie en dubbel glas. In 2017 is het appartement flink gemoderniseerd en zijn er een moderne badkamer, een luxe inbouwkeuken en modern toilet gerealiseerd. Het appartement is verder voorzien van twee ruime slaapkamers en een royale woonkamer met veel lichtinval. Het balkon ligt op het westen en is voorzien van een zonnescherm.
De locatie van het appartement, in een rustig gedeelte van Emmen centrum, is uitstekend. U kunt de deur uitlopen en u staat midden in het winkelcentrum waar u leuke terrasjes, boetiekjes, restaurants, supermarkten etc. kunt vinden. Tevens heeft het appartement de beschikking over een eigen parkeerplaats, een eigen berging en een gezamenlijke berging.
Indeling:
Begane grond: entree met trap- en liftopgang.
2e verdieping:
entree/hal, toilet (v.v. fonteintje), badkamer (v.v. wastafel, designradiator en douchehoek), 2 ruime slaapkamers (v.v. vloerbedekking), woonkamer met toegang tot het balkon en halfopen keuken (v.v. gaskookplaat, afzuigkap, koelkast, vaatwasser en combi-oven.
Extra informatie:
- Warm water en verwarming middels AWB cv-ketel, bouwjaar 2016;
- Mechanische ventilatie box aanwezig;
- Aluminium kozijnen met dubbel glas;
- Ruim balkon is op het westen gelegen;
- Moderne inbouwkeuken;
- Moderne toilet;
- Moderne badkamer;
- Eigen parkeerplaats;
- Fantastische ligging;
- Gezonde vve, bijdrage € 175,- per maand.
'Deze informatie is door ons met de nodige zorgvuldigheid samengesteld. Onzerzijds wordt echter geen enkele aansprakelijkheid aanvaard voor enige onvolledigheid, onjuistheid of anderszins, dan wel de gevolgen daarvan. Alle opgegeven maten en oppervlakten zijn indicatief. Van toepassing zijn de NVM voorwaarden.'
Features
Transfer of ownership
- Asking price
- € 240,000 kosten koper
- Asking price per m²
- € 2,927
- Listed since
- Status
- Available
- Acceptance
- Available in consultation
- VVE (Owners Association) contribution
- € 175.00 per month
Construction
- Type apartment
- Apartment with shared street entrance (apartment)
- Building type
- Resale property
- Year of construction
- 1978
- Type of roof
- Flat roof covered with asphalt roofing
Surface areas and volume
- Areas
- Living area
- 82 m²
- Exterior space attached to the building
- 5 m²
- External storage space
- 2 m²
- Volume in cubic meters
- 270 m³
Layout
- Number of rooms
- 3 rooms
- Number of bath rooms
- 1 bathroom and 1 separate toilet
- Number of stories
- 1 story
- Located at
- 2nd floor
- Facilities
- Outdoor awning and mechanical ventilation
Energy
- Energy label
- Insulation
- Double glazing and insulated walls
- Heating
- CH boiler
- Hot water
- CH boiler
- CH boiler
- AWB ( combination boiler from 2016, in ownership)
Cadastral data
- EMMEN K 1732
- Cadastral map
- Ownership situation
- Full ownership
Exterior space
- Balcony/roof terrace
- Balcony present
Storage space
- Shed / storage
- Built-in
- Facilities
- Electricity
Parking
- Type of parking facilities
- Parking on private property
VVE (Owners Association) checklist
- Registration with KvK
- No
- Annual meeting
- No
- Periodic contribution
- No
- Reserve fund present
- No
- Maintenance plan
- No
- Building insurance
- No
Photos 26
Floorplans 2
© 2001-2024 funda



























