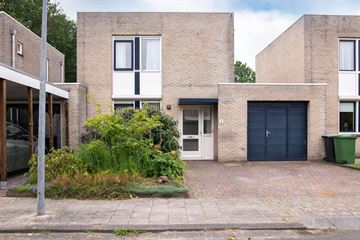This house on funda: https://www.funda.nl/en/detail/koop/emmen/huis-kerkuil-5/43530240/

Description
Bent u nog niet toe aan een appartement dan is dit een ideale tussenstap.
Deze PATIOWONING met aangebouwde garage ligt in een rustig stukje van de Rietlanden, dichtbij het winkelcentrum en het Oranjekanaal. De woning heeft baden en slapen op de begane grond. Daarnaast is er boven nog volop ruimte en is een extra badkamer eenvoudig te realiseren.
Indeling:
Begane grond: hal, deur naar garage met sectionaaldeur (extra loopdeur), ruime lichte woonkamer voorzien van grote schuifpui, eenvoudige keuken, tussenhal met toilet, badkamer met bad, douche en wastafel, ruime slaapkamer met raam naar patio.
Eerste verdieping: overloop, twee slaapkamers, was-/droogruimte (mogelijkheid voor 2e badkamer).
Info:
- parkeren op eigen terrein;
- heerlijke patio op het zuiden (elektrisch (uitval)zonnescherm aanwezig);
- snelle aanvaarding mogelijk.
In de populaire woonwijk "Rietlanden" staat deze patiowoning met slaap- en badkamer op de begane grond, aangebouwde garage. De woning is op traditionele wijze gebouwd in circa 1996 op een kavel van 188 m² eigen grond. De ligging is fraai, veel rust en privacy en bovendien in een prettige woonomgeving met veel groen en nabij het winkelcentrum. De woning is gelegen vlak bij een groenstrook.
Features
Transfer of ownership
- Last asking price
- € 285,000 kosten koper
- Asking price per m²
- € 2,714
- Status
- Sold
Construction
- Kind of house
- Single-family home, row house (patio residence)
- Building type
- Resale property
- Year of construction
- 1996
- Accessibility
- Accessible for people with a disability and accessible for the elderly
- Type of roof
- Flat roof covered with asphalt roofing
- Quality marks
- Bouwkundige Keuring
Surface areas and volume
- Areas
- Living area
- 105 m²
- Other space inside the building
- 19 m²
- Plot size
- 186 m²
- Volume in cubic meters
- 450 m³
Layout
- Number of rooms
- 4 rooms (3 bedrooms)
- Number of bath rooms
- 1 bathroom and 1 separate toilet
- Bathroom facilities
- Shower, bath, and sink
- Number of stories
- 2 stories
- Facilities
- Air conditioning, outdoor awning, optical fibre, and sliding door
Energy
- Energy label
- Heating
- CH boiler
- Hot water
- CH boiler
- CH boiler
- Remeha (gas-fired combination boiler from 2013, in ownership)
Cadastral data
- EMMEN W 6191
- Cadastral map
- Area
- 186 m²
- Ownership situation
- Full ownership
Exterior space
- Location
- In residential district
- Garden
- Patio/atrium and front garden
- Patio/atrium
- 30 m² (5.50 metre deep and 5.50 metre wide)
- Garden location
- Located at the south
Garage
- Type of garage
- Attached brick garage
- Capacity
- 1 car
- Facilities
- Electricity
Parking
- Type of parking facilities
- Parking on private property
Photos 28
© 2001-2025 funda



























