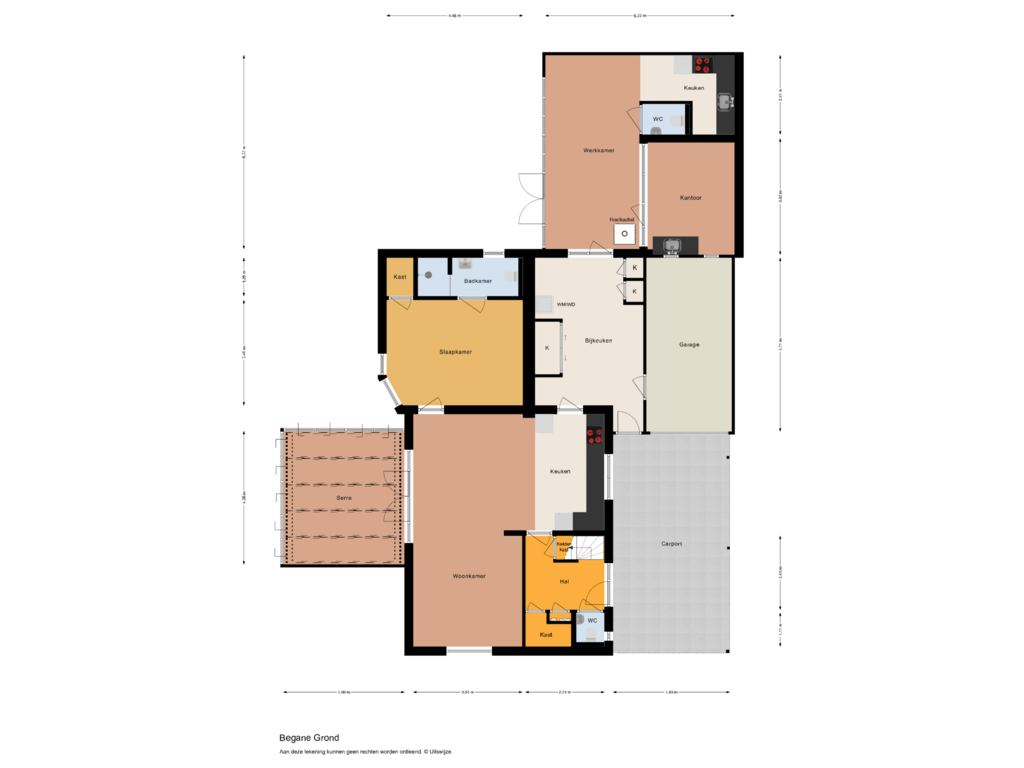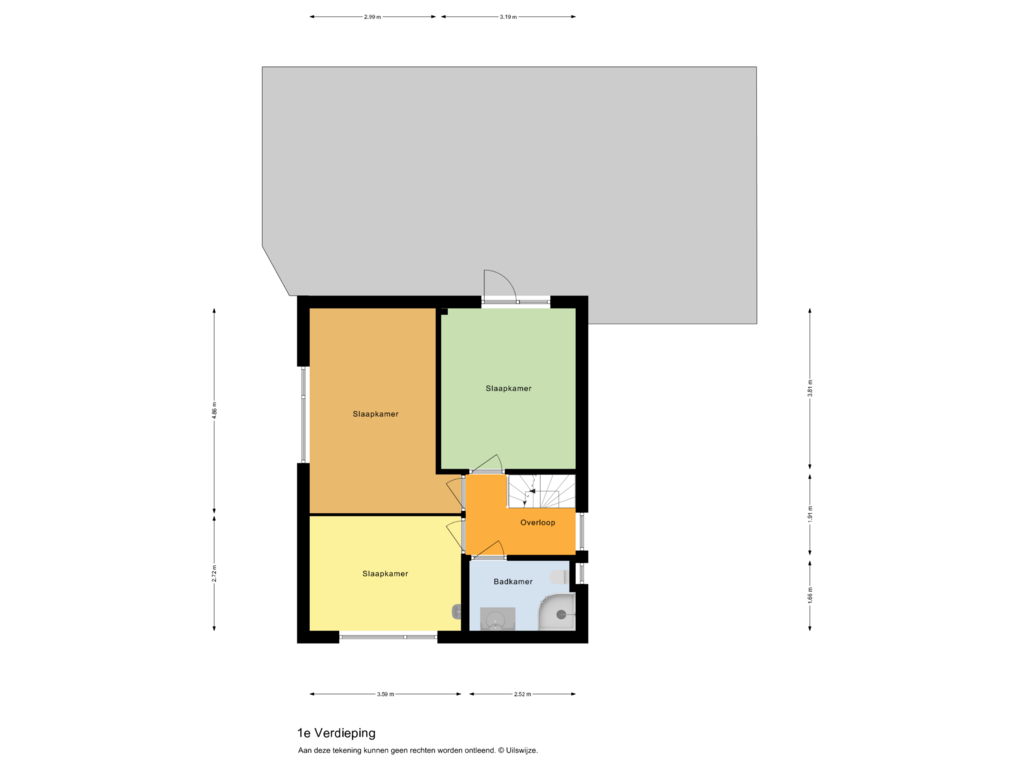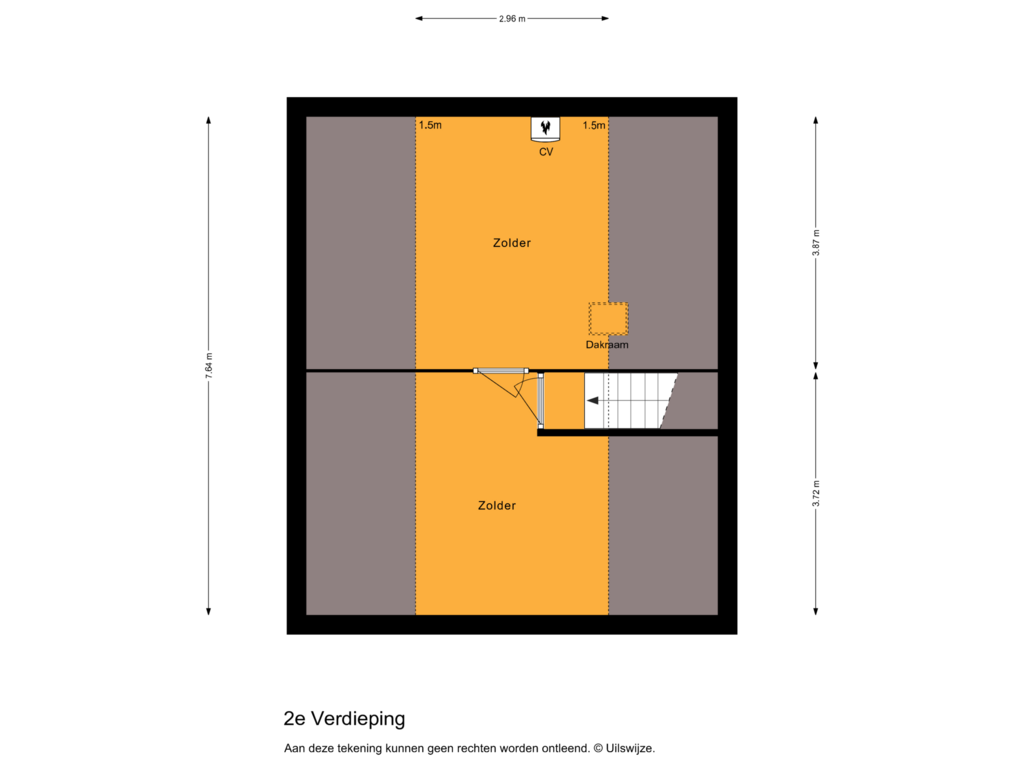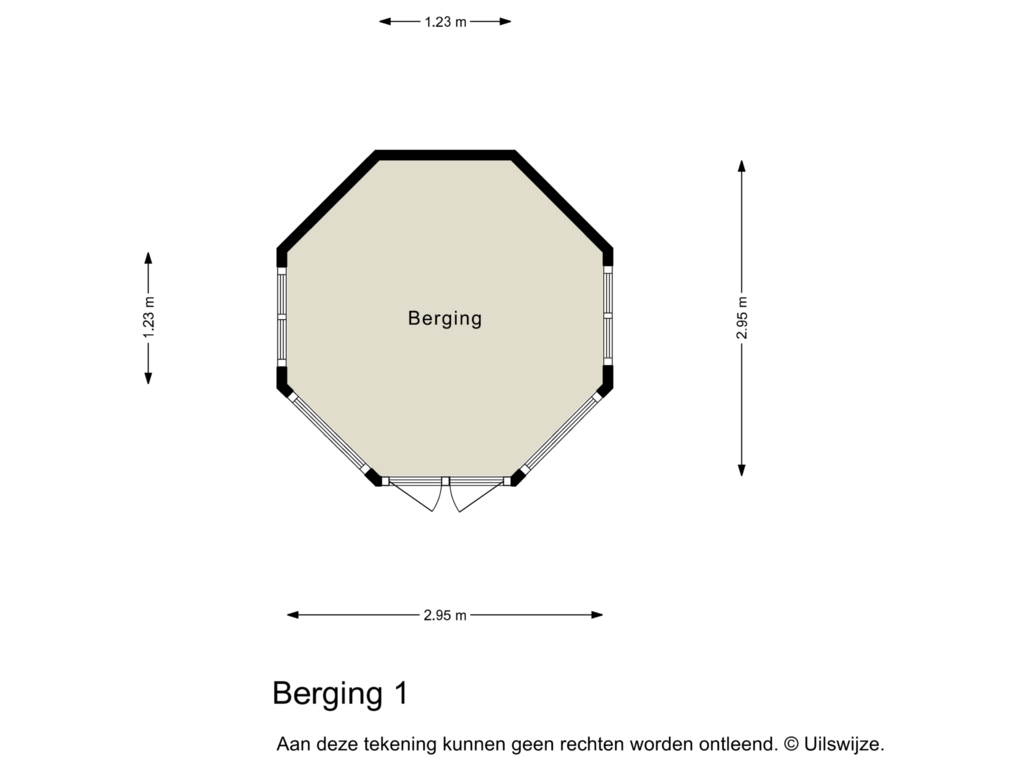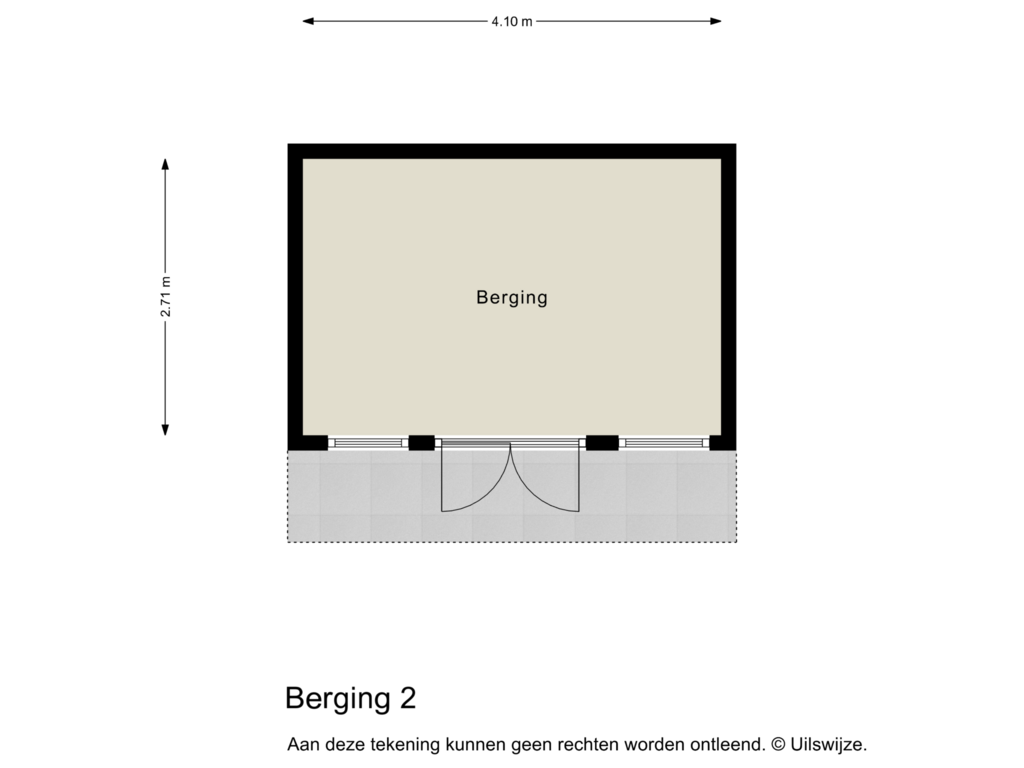This house on funda: https://www.funda.nl/en/detail/koop/emmen/huis-willem-grolstraat-126/43649921/
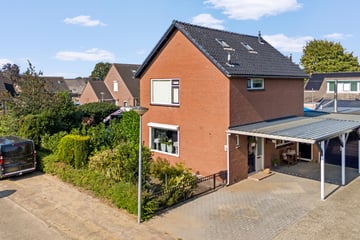
Willem Grolstraat 1267826 EL EmmenBarger-Oosterveld
€ 465,000 k.k.
Description
WONEN, BADEN EN SLAPEN OP DE BEGANE GROND
Gelegen in de woonwijk Barger-Oosterveld aan de rand van Emmen, ligt deze LEVENSLOOPBESTENDIGE vrijstaande woning op een royaal hoekperceel van maar liefst 618 m² eigen grond. De woning is voorzien van 16 zonnepanelen, vloer-, dak- en muurisolatie en HR++ glas. Daarnaast beschikt de woning over maar liefst 4 slaapkamers, werkkamer en een kantoor. De tuin is fraai aangelegd, er is een carport geplaatst, een tuinkamer aangebouwd en is voorzien van 2 opritten.
Indeling:
Begane grond
- hal/entree met meterkast;
- toiletruimte;
- open keuken voorzien van combi magnetron, 5 pits inductie kookplaat, afzuigkap, koelkast, vriezer en vaatwasser;
- woonkamer met 2 openslaande deuren naar de serre;
- slaapkamer met vaste kast;
- badkamer ensuite voorzien van inloopdouche, 2e toilet, wastafelmeubel en designradiator;
- bijkeuken, met wasmachine- en droger aansluiting;
- werkkamer, met keukenblok en toiletruimte;
- kantoor.
Eerste verdieping:
- overloop;
- 3 slaapkamers;
- 2e badkamer, voorzien van douche, 4e toilet en wastafelmeubel.
Tweede verdieping (via vaste trap):
- zolder/slaapkamer
- bergzolder
Extern:
- garage, binnendoor toegankelijk en voorzien van carport;
- serre (2023);
- prieeltje/blokhut;
- fraaie tuin, voorzien van twee opritten.
Algemeen:
- aantal kamers : 7, waarvan 4 slaapkamers
- woonoppervlakte: 148 m²
- perceeloppervlakte: 618 m²
- bouwjaar: 1974
- cv ketel : Bosch 2009
- energielabel B
- vloerverwarming aanwezig in de woonkamer en slaapkamer
- vloer- en muurisolatie
- hardhouten kozijnen en HR++ beglazing
- 16 zonnepanelen (eigendom) 2022
- airco op de begane grond
- rolluiken aanwezig op de begane grond.
Features
Transfer of ownership
- Asking price
- € 465,000 kosten koper
- Asking price per m²
- € 3,142
- Original asking price
- € 475,000 kosten koper
- Listed since
- Status
- Available
- Acceptance
- Available in consultation
Construction
- Kind of house
- Single-family home, detached residential property
- Building type
- Resale property
- Year of construction
- 1974
- Type of roof
- Gable roof covered with roof tiles
Surface areas and volume
- Areas
- Living area
- 148 m²
- Other space inside the building
- 85 m²
- Exterior space attached to the building
- 28 m²
- External storage space
- 18 m²
- Plot size
- 618 m²
- Volume in cubic meters
- 722 m³
Layout
- Number of rooms
- 7 rooms (4 bedrooms)
- Number of bath rooms
- 2 bathrooms and 1 separate toilet
- Bathroom facilities
- Walk-in shower, 2 toilets, 2 washstands, and shower
- Number of stories
- 3 stories
- Facilities
- Air conditioning, rolldown shutters, and solar panels
Energy
- Energy label
- Insulation
- Roof insulation, energy efficient window, insulated walls and floor insulation
- Heating
- CH boiler
- Hot water
- CH boiler
- CH boiler
- Bosch (gas-fired combination boiler from 2009, in ownership)
Cadastral data
- EMMEN P 99
- Cadastral map
- Area
- 450 m²
- Ownership situation
- Full ownership
- EMMEN P 264
- Cadastral map
- Area
- 80 m²
- Ownership situation
- Full ownership
- EMMEN P 636
- Cadastral map
- Area
- 88 m²
- Ownership situation
- Full ownership
Exterior space
- Location
- In residential district
- Garden
- Back garden, front garden and side garden
Storage space
- Shed / storage
- Detached wooden storage
Garage
- Type of garage
- Attached brick garage
- Capacity
- 1 car
Parking
- Type of parking facilities
- Parking on private property
Photos 58
Floorplans 5
© 2001-2025 funda


























































