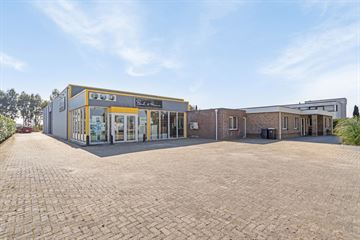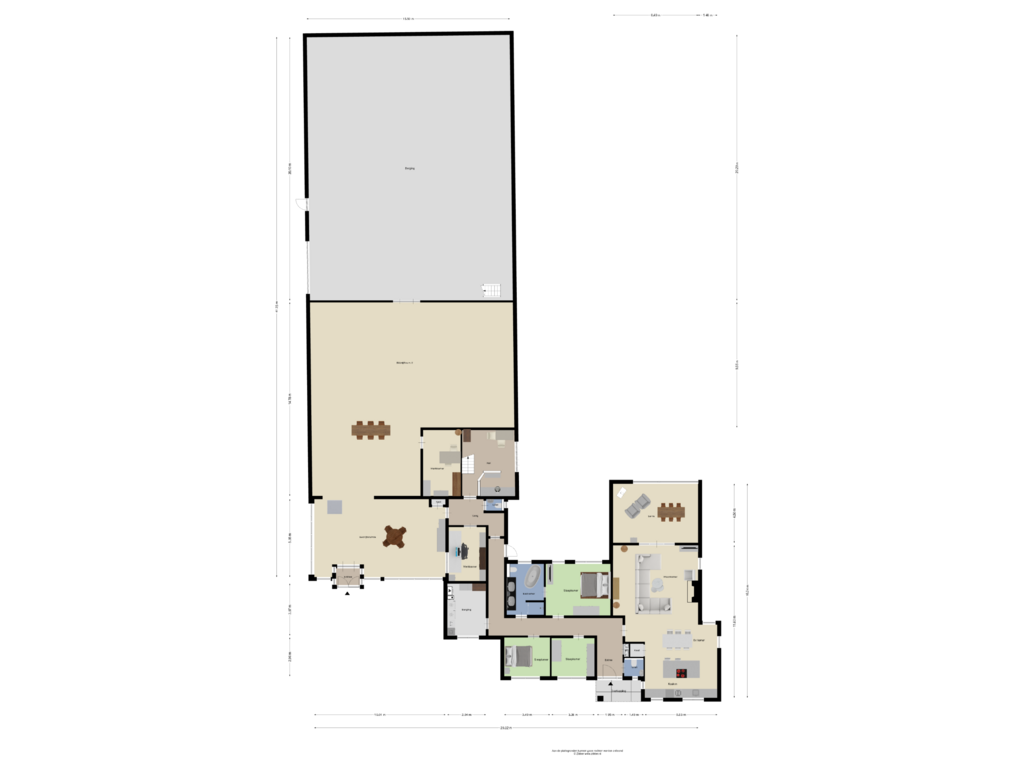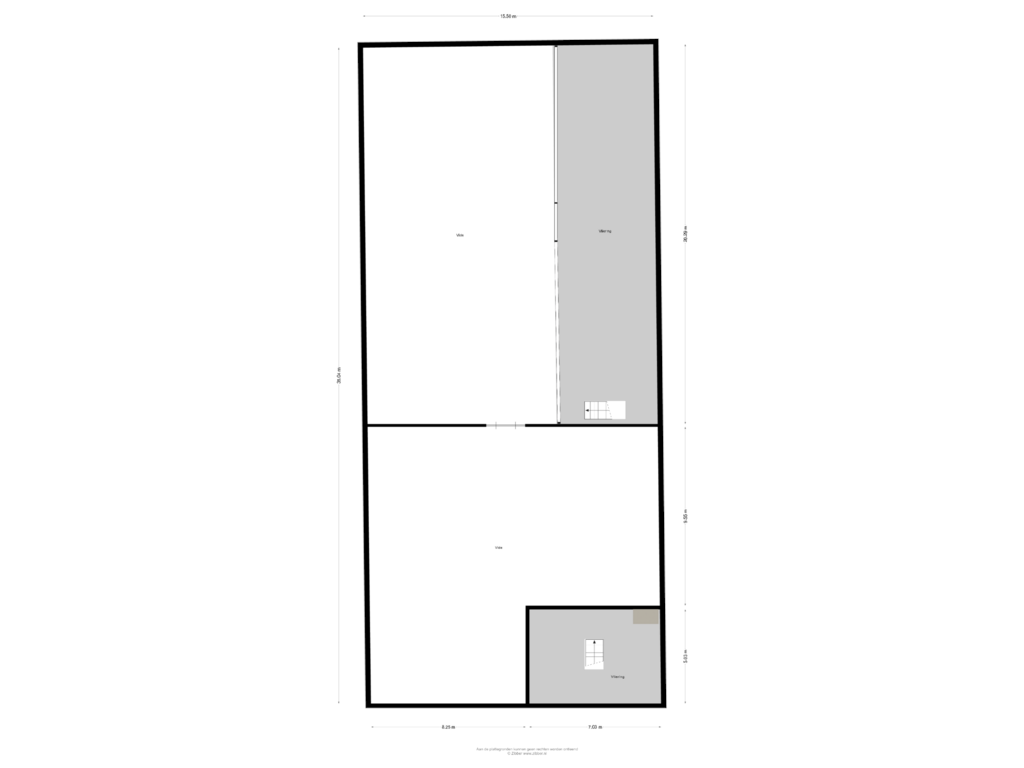
Ep Schuilinghstraat 117881 VV Emmer-CompascuumEmmer-Erfscheidenveen
Sold under reservation
€ 795,000 k.k.
Description
Showroom met bedrijfshal en bedrijfswoning!
Deze volledig gemoderniseerde bungalow uit 2000 is in 2022 grondig gerenoveerd en is nu energiezuinig met een A++++ label. De woning beschikt over een hybride CV-ketel voor een comfortabele en duurzame leefomgeving. Elke kamer is voorzien van een eigen thermostaat voor het instellen van de vloerverwarming, wat zorgt voor maximale controle en comfort. Met 50 zonnepanelen en optimale isolatie is deze woning helemaal klaar voor de toekomst. Het geheel is gelegen op een kleinschalig industrieterrein, in een doodlopend straatje. Er is een verscheidende mix van bedrijven met daarbij bedrijfswoningen. 2763 m2 eigen grond maken het geheel compleet.
Indeling
Entree met toilet en meterkast en glasvezelaansluiting. 3 Ruime slaapkamers. Een fantastische badkamer welke is vernieuwd in 2023. Deze zeer luxe en gave badkamer is voorzien van ligbad, inloopdouche, toilet en dubbele wastafel. Vanuit de entree komen we in de keuken. Deze is prachtig en voorzien van alle gemakken: koelkast, vaatwasser, oven, magnetron, afzuigkap en inductiekookplaat. Zeer ruime woonkamer met mooie nieuwe (2023) PVC vloer. Het is heerlijk toeven bij de sierhaard en het zicht op de mooie achtertuin. Aangebouwde serre met een houtkachel. Via de woning kunnen we binnendoor naar het bedrijfsgedeelte. Eerst komen we langs de bijkeuken met hybride CV-ketel en waterontharder.
Het bedrijfsgedeelte is opgedeeld in verschillende ruimtes en functies. We komen via de showroom binnen. Vanuit hier zijn 2 aparte werkkamers te bereiken alsmede de kantine. We vervolgen onze weg in de showroom. De opstellingen van de badkamers gaan met verkopers mee, maar zijn in overleg ook over te nemen. Achter de showroom zit het magazijn. Deze is te bereiken via sectionaaldeur en is voorzien van ledverlichting. De zolder is ideale bergruimte. Het bedrijfsgedeelte is opgebouwd uit sandwich geïsoleerde panelen. Het wordt verwarmd middels heaters en ook is er een airco aanwezig.
Het pand biedt talloze mogelijkheden voor ondernemers dankzij de bestemming als bedrijventerrein (categorie 3).
Deze unieke combinatie van wonen en werken is ideaal voor wie duurzaamheid en modern comfort wil combineren met zakelijke ambities.
Eerste verdieping
Bergzolder.
Overige verdiepingen
Vliering in het magazijn.
Tuin
Tuin rondom. Achtertuin op het Zuiden.
Bijzonderheden
-Zwembad, verwarmd, met zandfilter;
-Houten schuur met elektra;
-Aangebouwde serre met houtkachel;
-Water ontharder uit 2022;
-Airco in de keuken (2022).
Features
Transfer of ownership
- Asking price
- € 795,000 kosten koper
- Asking price per m²
- € 2,677
- Listed since
- Status
- Sold under reservation
- Acceptance
- Available in consultation
Construction
- Kind of house
- Bungalow, detached residential property
- Building type
- Resale property
- Year of construction
- 2000
- Specific
- Double occupancy possible
- Type of roof
- Flat roof covered with asphalt roofing
Surface areas and volume
- Areas
- Living area
- 297 m²
- Other space inside the building
- 756 m²
- Plot size
- 2,763 m²
- Volume in cubic meters
- 3,902 m³
Layout
- Number of rooms
- 6 rooms (3 bedrooms)
- Number of bath rooms
- 1 bathroom
- Bathroom facilities
- Double sink, walk-in shower, bath, toilet, and underfloor heating
- Number of stories
- 1 story and a loft
- Facilities
- Air conditioning, optical fibre, mechanical ventilation, passive ventilation system, sliding door, TV via cable, solar panels, and swimming pool
Energy
- Energy label
- A++++What does this mean?
- Insulation
- Roof insulation, double glazing, energy efficient window, insulated walls, floor insulation and completely insulated
- Heating
- CH boiler, gas heater, wood heater, complete floor heating and heat pump
- Hot water
- CH boiler
- CH boiler
- Remeha (gas-fired combination boiler from 2022, in ownership)
Cadastral data
- EMMEN AB 712
- Cadastral map
- Area
- 498 m²
- Ownership situation
- Full ownership
- EMMEN AB 711
- Cadastral map
- Area
- 2,265 m²
- Ownership situation
- Full ownership
Exterior space
- Location
- Alongside a quiet road
- Garden
- Surrounded by garden
Storage space
- Shed / storage
- Detached wooden storage
- Facilities
- Electricity
Parking
- Type of parking facilities
- Parking on private property
Commercial property
- Commercial property
- 756 m², built-in
Photos 55
Floorplans 2
© 2001-2025 funda
























































