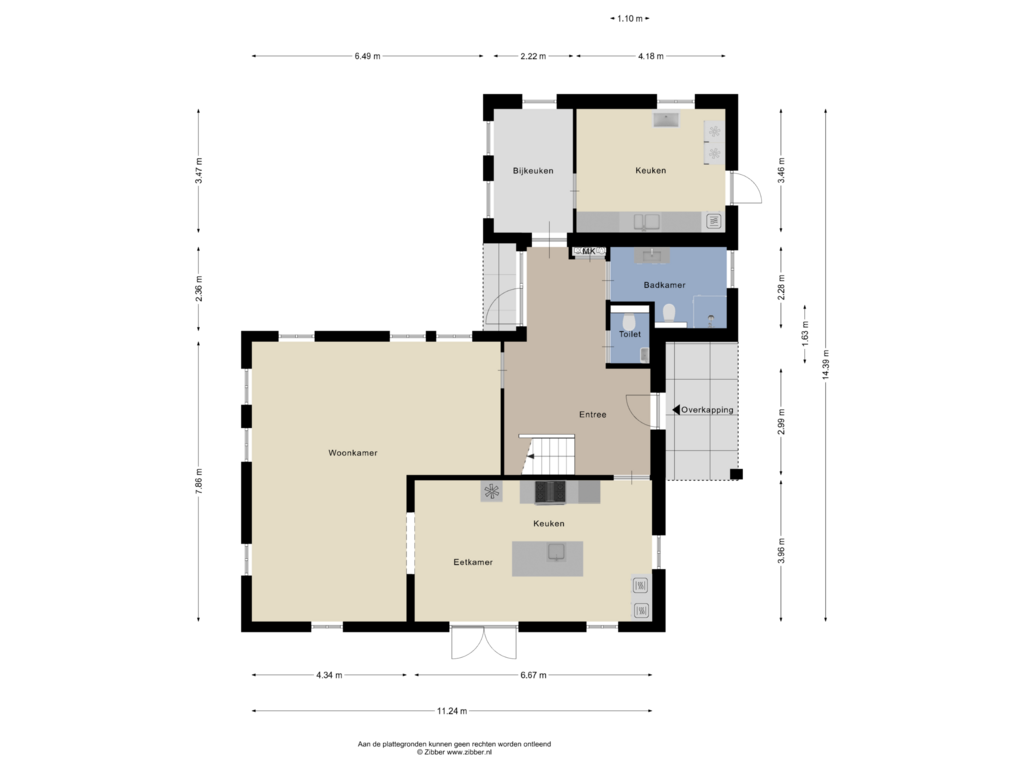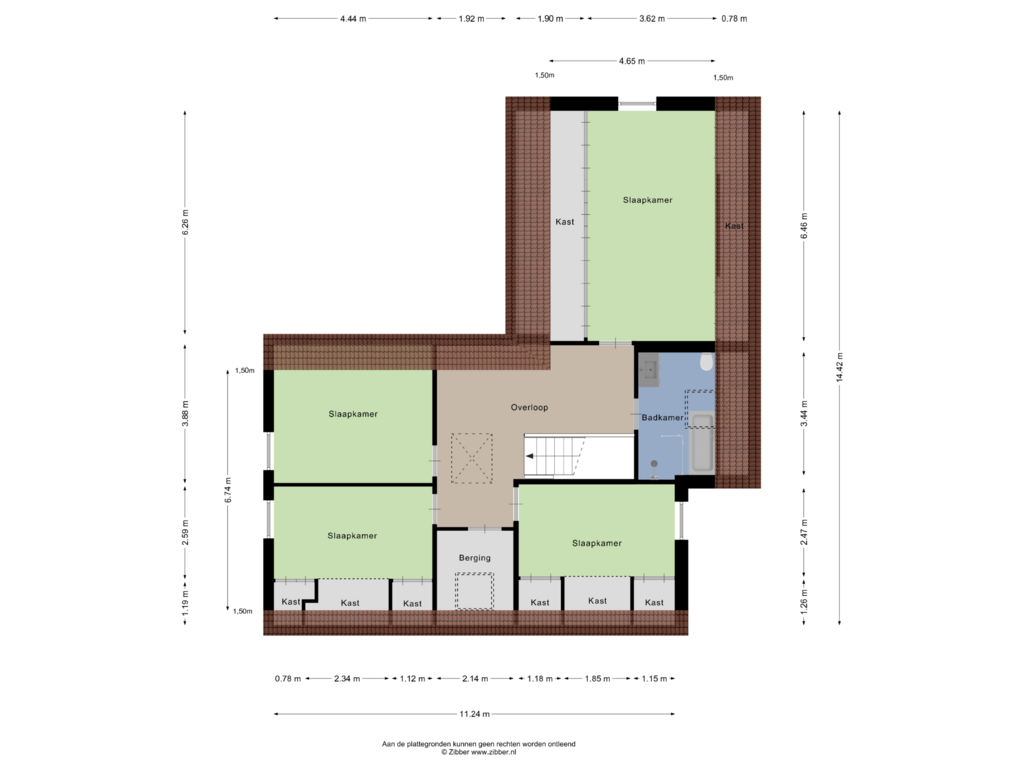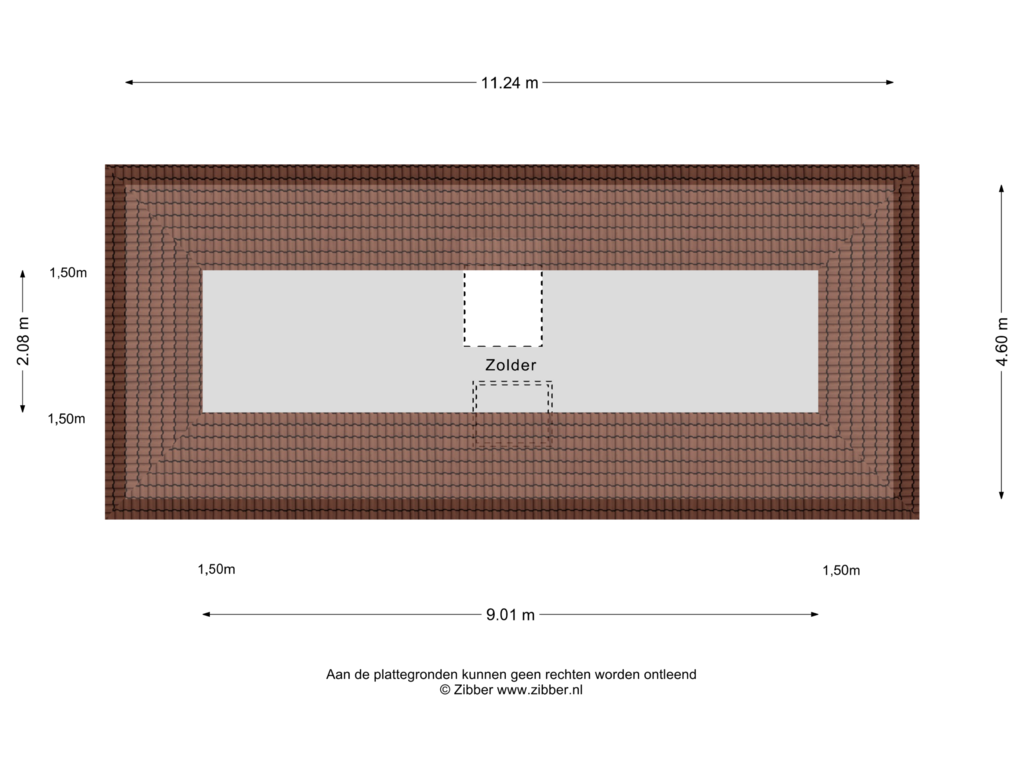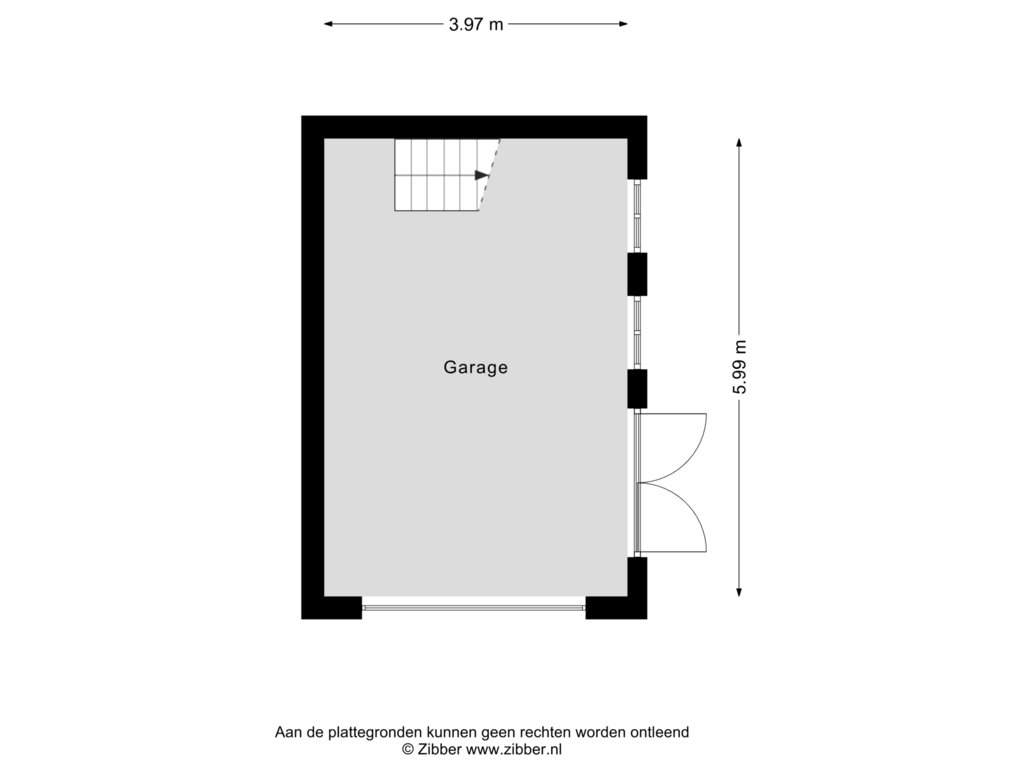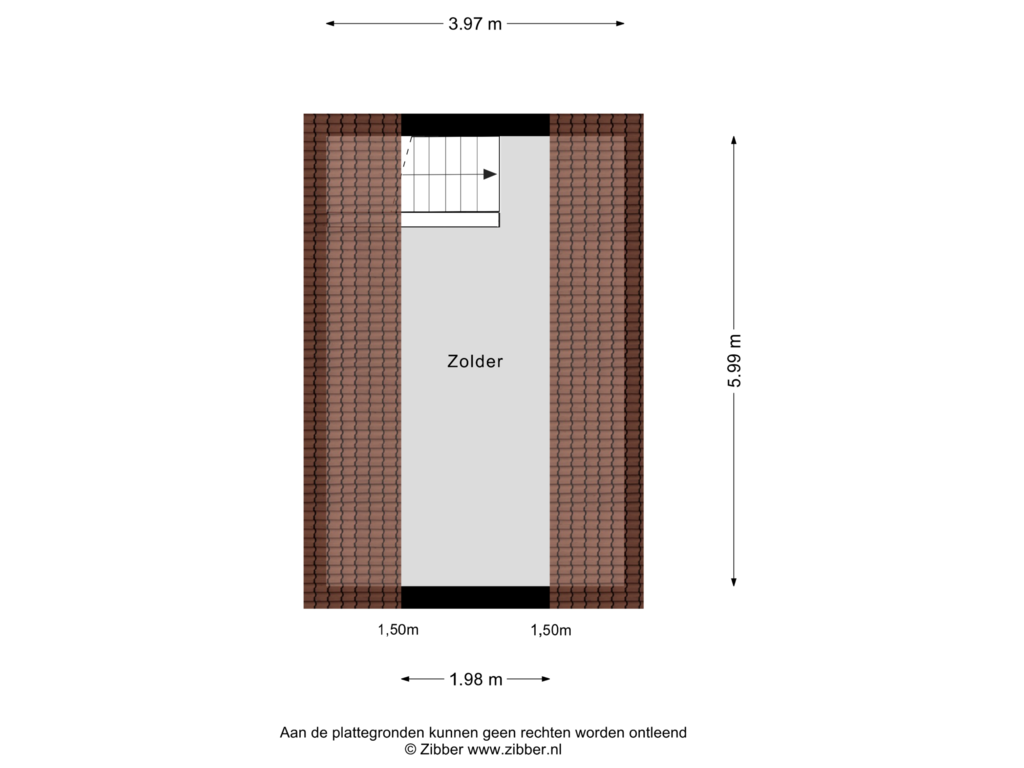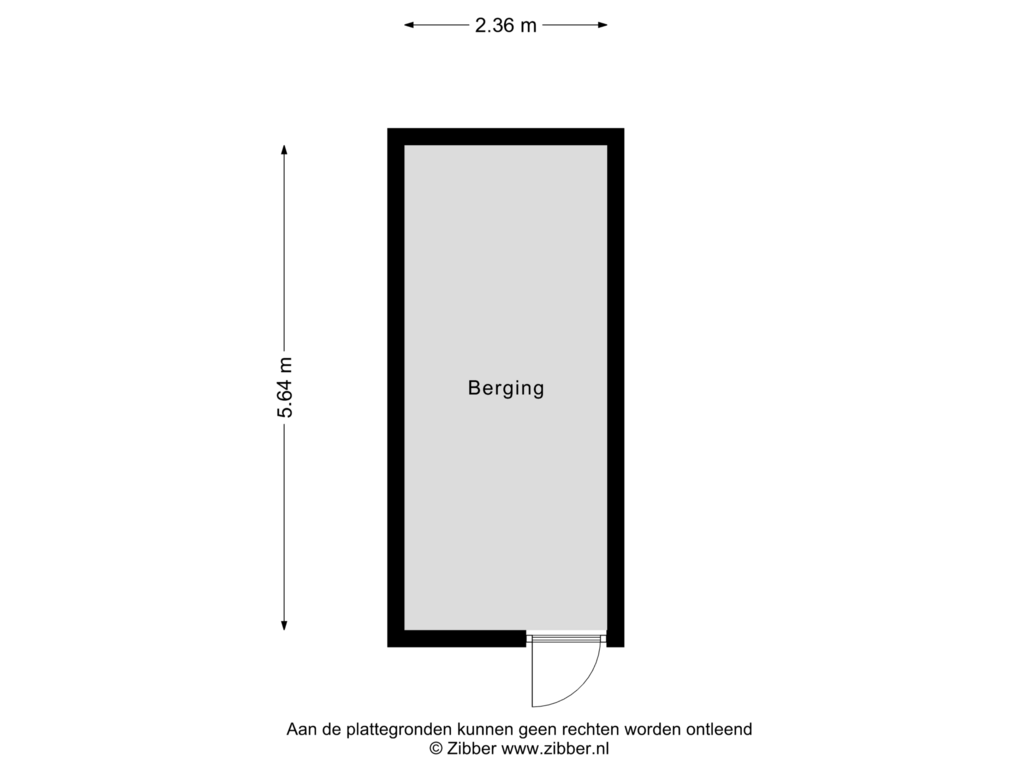This house on funda: https://www.funda.nl/en/detail/koop/emmer-compascuum/huis-oosterdiep-oz-52/43719229/
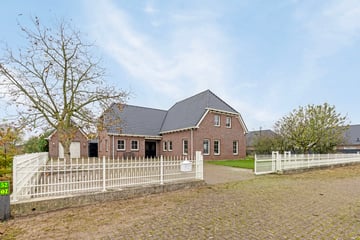
Oosterdiep OZ 527881 CT Emmer-CompascuumOosterdiep
€ 780,000 k.k.
Eye-catcherDe overtreffende trap van ruim, zowel in de woning als ook daarbuiten
Description
Address: Oosterdiep Oostzijde 52 Emmer Compascuum
Price: € 780,000,- kk
Year built: 2008
This spacious and luxurious country house is located in a mainly rural setting on the quiet side of the Oosterdiep canal, on a cul-de-sac. The plot measures no less than 3245 m2 with kilometres of unobstructed views to the rear. This guarantees absolute tranquillity and privacy, while at the same time offering a wide view over the recreational sailing route between the Frisian Lakes and Germany. Since 2013, this beautiful sailing route through Drenthe has been a popular connection for water sports enthusiasts and offers the perfect opportunity to enjoy the water and nature. Located in an outer village of Emmen, it offers all necessary amenities for daily convenience here, from supermarkets to schools and healthcare facilities. The A37 and A31 motorways are accessible within a few car minutes, providing excellent access to both the west and east of the country.
Property features:
- Generous garden with several fruit trees, plenty of privacy, ideal for gardening and outdoor living
- Detached insulated outbuilding with attic, suitable for living and working at home.
- Luxury finishing, built in 2008
- High-quality materials and great attention to detail
- Luxury ornamental fencing in front of the house with two lockable entrance gates
- House with plenty of space everywhere
- groundwater pump
- Underfloor heating on the ground floor and first floor
- 6 split AC/electric heater combi units of the br
- Several terraces including at the rear a coveredand Daikin. 2 on the ground floor for the living room and utility room and the other 4 in all bedrooms on the first floor.
Layout of the property:
Ground floor:
- Spacious hall with stately entrance doors
- Toilet and meter cupboard (220/380 volts)
- Bathroom with shower, second toilet and washbasin
- L-shaped living room with original suite doors and cosy seating area
- Country kitchen with garden doors to the privacy terrace, equipped with all conceivable built-in appliances (kitchen appliances:
Boretti gas cooker with 4 burners, 2 built-in ovens and a grill section: Miele Built-in coffee machine: Miele Built-in microwave oven and convection oven: Miele dishwasher: Bauknecht Built-in fridge/freezer
- Second kitchen, also fitted with built-in appliances, also serves as utility room with white goods connection
1st Floor:
- Large landing with access to:
- Spacious master bedroom with fitted wardrobe
- Two bedrooms, each with a traditional box bed
- Large bedroom (currently used as office space)
- Modern, bright bathroom with bath, shower room, second toilet and washbasin
2nd Floor:
- Via loft ladder accessible attic storage room with boiler room (11.50 x 4.50 m)
Outside:
- Detached garage with hobby loft
- Detached stone barn with gable roof
Exterior and Location:
The house is located on the quiet quiet side of the canal, on a cul-de-sac, with only 1 neighbouring house no significant traffic. The generous garden surrounding the house provides a perfect setting for relaxation and outdoor activities. The detached outbuilding gives excellent possibilities for a home office or guest house.
The village offers all necessary amenities for daily living, from supermarkets to education and healthcare, making it ideal for families and working people looking for peace and quiet but not wanting to compromise on the convenience of nearby amenities. Accessibility is excellent thanks to its proximity to the A37, which offers fast connections to Germany and the west of the Netherlands.
Summary:
This large country house offers not only luxury and comfort, but also the possibility to perfectly combine living and working. The outbuilding, generous garden and high-quality finished interior make it an ideal choice for those looking for space, class, appearance and privacy, with the convenience of modern amenities at your fingertips.
Contact us for more information or a viewing!
Features
Transfer of ownership
- Asking price
- € 780,000 kosten koper
- Asking price per m²
- € 3,250
- Listed since
- Status
- Available
- Acceptance
- Available in consultation
Construction
- Kind of house
- Country house, detached residential property
- Building type
- Resale property
- Year of construction
- 2008
- Accessibility
- Accessible for the elderly
- Type of roof
- Combination roof covered with roof tiles
Surface areas and volume
- Areas
- Living area
- 240 m²
- Other space inside the building
- 18 m²
- Exterior space attached to the building
- 10 m²
- External storage space
- 49 m²
- Plot size
- 3,270 m²
- Volume in cubic meters
- 958 m³
Layout
- Number of rooms
- 5 rooms (4 bedrooms)
- Number of bath rooms
- 2 bathrooms and 1 separate toilet
- Bathroom facilities
- 2 showers, 2 toilets, sink, and washstand
- Number of stories
- 2 stories and an attic
- Facilities
- Air conditioning, alarm installation, skylight, optical fibre, mechanical ventilation, satellite antenna, sliding door, and TV via cable
Energy
- Energy label
- Insulation
- Completely insulated
- Heating
- CH boiler and hot air heating
- Hot water
- CH boiler
- CH boiler
- Nefit Ecomline HR classic (gas-fired combination boiler from 2008, in ownership)
Cadastral data
- EMMEN AB 1058
- Cadastral map
- Area
- 1,635 m²
- Ownership situation
- Full ownership
- EMMEN AB 1059
- Cadastral map
- Area
- 1,635 m²
- Ownership situation
- Full ownership
Exterior space
- Location
- Alongside a quiet road, along waterway, outside the built-up area, rural, open location and unobstructed view
- Garden
- Back garden, front garden and side garden
- Back garden
- 1,850 m² (50.00 metre deep and 37.00 metre wide)
- Garden location
- Located at the southeast
Storage space
- Shed / storage
- Detached wooden storage
- Facilities
- Electricity
- Insulation
- No insulation
Garage
- Type of garage
- Detached brick garage
- Capacity
- 1 car
- Facilities
- Electrical door, loft and electricity
- Insulation
- Completely insulated
Parking
- Type of parking facilities
- Parking on private property
Commercial property
- Consulting rooms
- Not yet present but possible (detached)
Photos 47
Floorplans 6
© 2001-2024 funda















































