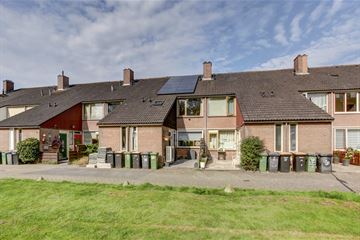This house on funda: https://www.funda.nl/en/detail/koop/enkhuizen/huis-gruttolaan-59/43674951/

Description
DUURZAAM! GASLOOS! TOEKOMST BESTENDIG! ENERGIELABEL A+!
Moderne, eigentijdse en tevens royale MIDDENWONING met BERGING en een fijne zonnige tuin op het westen met als bonus jouw eigen saunacomplex! Het totaal is gelegen op 127 m² eigen grond en dichtbij alle primaire voorzieningen. Daarbij kun je denken aan: winkelcentrum Koperwiekplein, scholen (lager- en voortgezet onderwijs), sportaccommodaties en de gezellige binnenstad van Enkhuizen.
KENMERKEN:
- volledig GASLOOS
- Energielabel A+
- 4 slaapkamers
- luxe eigentijdse keuken in lichte kleurstelling uit 2021
- hout gestookte sauna in de achtertuin met veranda
- beneden geheel voorzien van kunststof kozijnen
- vloerverwarming in de woonkamer, keuken en entreehal
- 12 zonnepanelen aanwezig
- fraaie plavuizenvloer op de begane grond
- gestuukte wanden en plafonds
- extra dakramen in de 4e slaapkamer op zolder
INDELING:
Entreehal met bergruimte en toiletruimte. Via de entreehal toegang tot de woonkeuken met eigentijdse keuken, geplaatst in 2021, voorzien van inbouwapparatuur. Aan de achterzijde over de volle breedte van de woning de riante woonkamer met schuifpui, welke toegang geeft tot de heerlijke tuin op het westen. Op de 1e verdieping: overloop, drie slaapkamers, waarvan de slaapkamer aan de voorzijde van de woning over een riante "walk-in closet" beschikt omdat op een slimme manier de ruimte boven de berging is benut. De nette badkamer op de verdieping heeft een ligbad, inloopdouche, wandcloset en wastafelmeubel. Vaste trap naar de 2e verdieping met veel bergruimte en de 4e slaapkamer. In de bergruimte de aansluiting voor wasmachine en droger.
Belangstelling? Wij geven je graag een uitgebreide rondleiding door deze zeer aantrekkelijke woning, die al helemaal klaar is voor energiezuinig wonen!
Features
Transfer of ownership
- Last asking price
- € 349,000 kosten koper
- Asking price per m²
- € 2,770
- Status
- Sold
Construction
- Kind of house
- Single-family home, row house
- Building type
- Resale property
- Year of construction
- 1973
- Specific
- Partly furnished with carpets and curtains
- Type of roof
- Gable roof covered with roof tiles
Surface areas and volume
- Areas
- Living area
- 126 m²
- Other space inside the building
- 6 m²
- Exterior space attached to the building
- 8 m²
- Plot size
- 127 m²
- Volume in cubic meters
- 478 m³
Layout
- Number of rooms
- 5 rooms (4 bedrooms)
- Number of bath rooms
- 1 bathroom and 1 separate toilet
- Bathroom facilities
- Sauna, walk-in shower, bath, toilet, and washstand
- Number of stories
- 3 stories
- Facilities
- Skylight, sauna, sliding door, TV via cable, and solar panels
Energy
- Energy label
- Insulation
- Roof insulation and double glazing
- Heating
- Partial floor heating and heat pump
- Hot water
- Electrical boiler
Cadastral data
- ENKHUIZEN B 2709
- Cadastral map
- Area
- 127 m²
- Ownership situation
- Full ownership
Exterior space
- Location
- In residential district and unobstructed view
- Garden
- Back garden and front garden
- Back garden
- 55 m² (11.00 metre deep and 5.00 metre wide)
- Garden location
- Located at the west
Storage space
- Shed / storage
- Built-in
- Facilities
- Electricity
Parking
- Type of parking facilities
- Public parking
Photos 41
© 2001-2024 funda








































