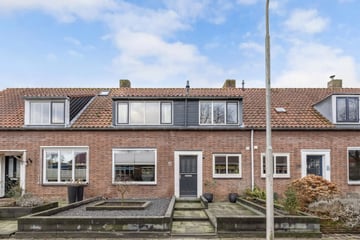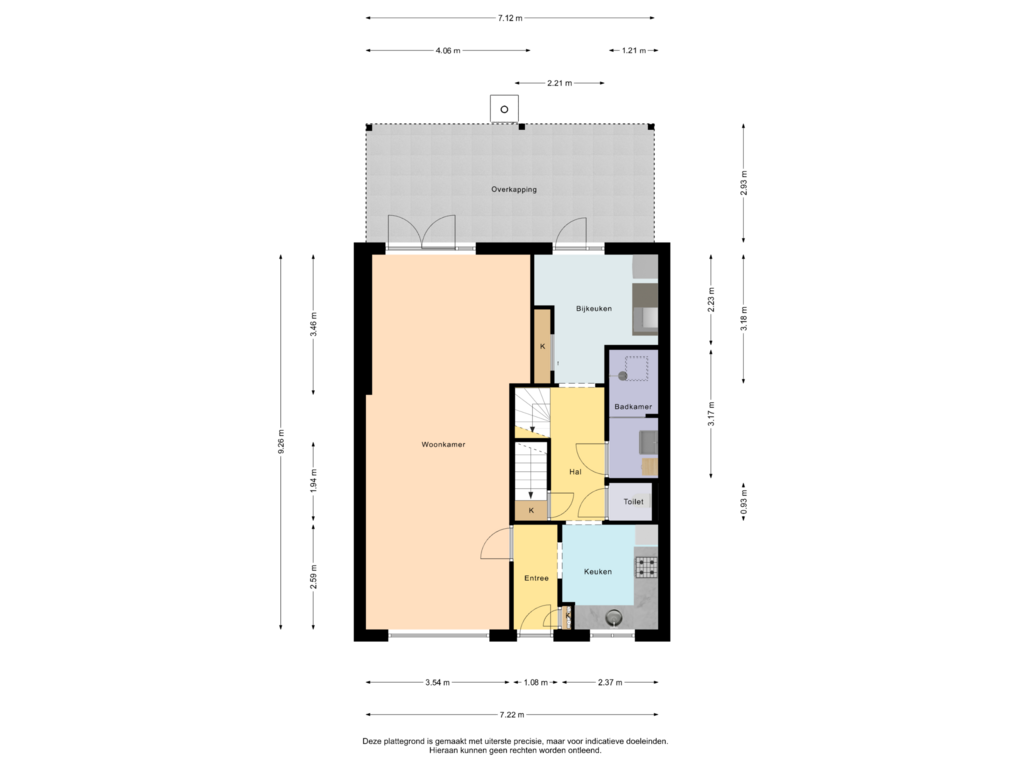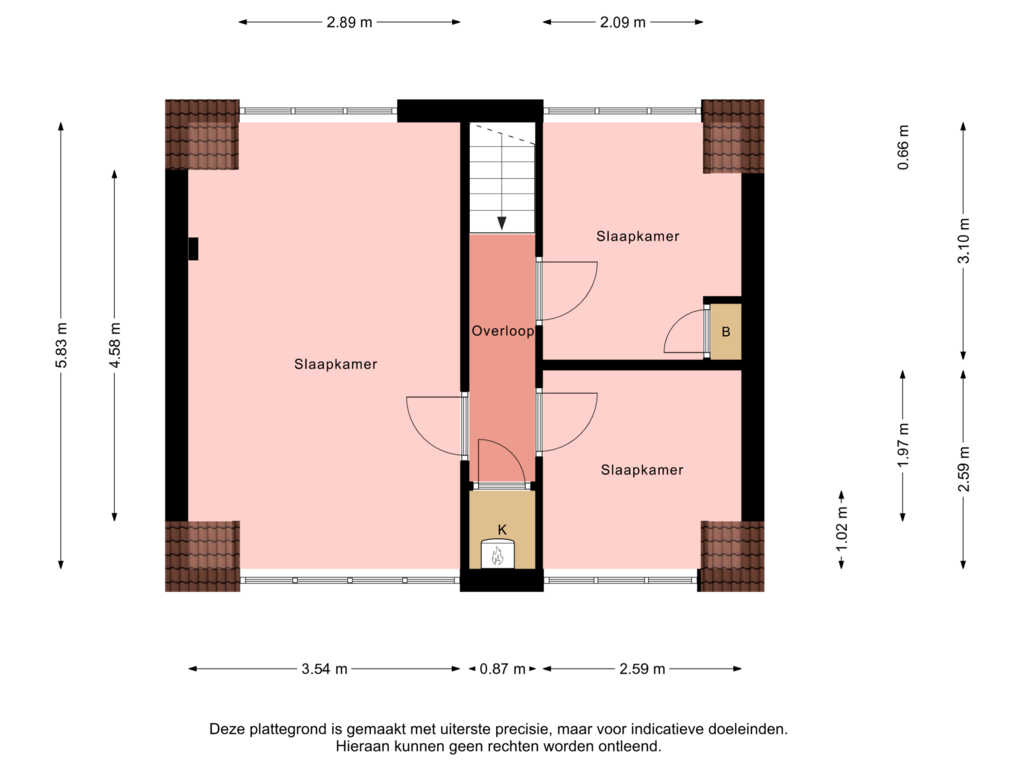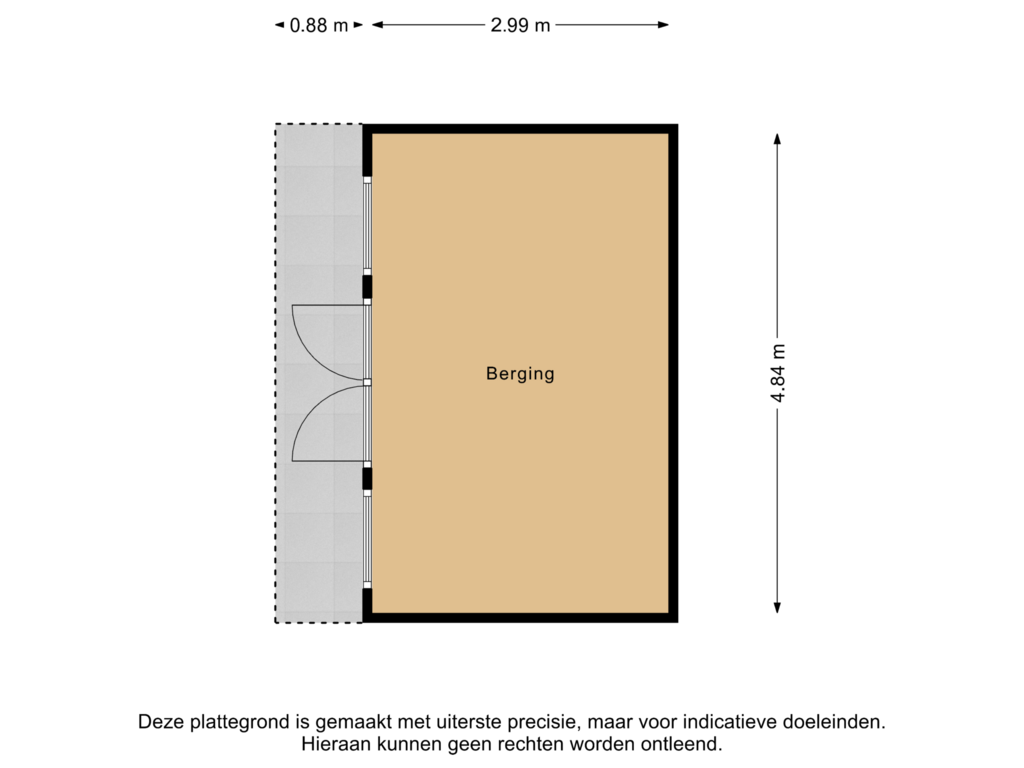This house on funda: https://www.funda.nl/en/detail/koop/ens/huis-schoolstraat-10/43868000/

Description
Uitgebouwde tussenwoning met maar liefst 257 m² eigen grond in het gezellige Ens.
Highlights van deze woning
- Grote, zonnige tuin met een riant tuinhuis en een veranda
- Uitbouw aan de achterzijde voor extra leefruimte en een praktische bijkeuken
- Dakkapellen aan zowel de voor- als achterzijde
- Drie slaapkamers
- Moderne badkamer + toilet
Deze sfeervolle tussenwoning, gebouwd in 1951, heeft door de jaren heen diverse verbouwingen en moderniseringen ondergaan. In 2016 is de woning aanzienlijk vergroot door een uitbouw aan de achterzijde. Ook zijn er dakkapellen aan zowel de voor- als achterzijde geplaatst. Dit heeft niet alleen meer ruimte, maar ook een heerlijke lichtinval opgeleverd.
Een van de absolute blikvangers van deze woning is de riante achtertuin van maar liefst 21 meter diep. Dit soort tuinen zijn tegenwoordig een zeldzaamheid! Achterin de tuin vindt u een vrijstaand houten tuinhuis met veel opbergruimte, ideaal voor hobby’s of extra bergruimte. Recent is er tegen de woning een royale veranda geplaatst, een perfecte plek om te ontspannen en te genieten van het buitenleven, ongeacht het weer.
De woning is gelegen in het gezellige en actieve polderdorp Ens. Het dorp is voorzien van een supermarkt, gezondheidscentrum, sportverenigingen, snackbar, drogist en verschillende scholen. Authentieke dorpjes als Blokzijl en Vollenhove en natuurpark de Weerribben zijn binnen 15/20 autominuten te bereiken. Ens is gelegen nabij uitvalswegen N50 en A6. De woning staat in een autoluwe straat, tegenover de lagere school.
Indeling
Begane grond: Hal/entree met meterkast, keuken voorzien van koelkast, gaskookplaat, afzuigkap, vaatwasser en oven. Hal met kelder, modern toilet en badkamer met wastafel in meubel en douchehoek. Bijkeuken voorzien van aansluiting was-apparatuur en deur naar de riante achtertuin.
Eerste verdieping: Overloop, 3 slaapkamers waarvan 1 zeer riant met hoog plafond.
Zolder: Losse trap naar bergzolder.
Ervaar zelf de ruimte, het comfort en de warme sfeer van deze woning. Maak vandaag nog een afspraak voor een bezichtiging en ontdek waarom dit huis perfect bij u past. Wacht niet te lang, want dit is een unieke kans!
Features
Transfer of ownership
- Asking price
- € 289,500 kosten koper
- Asking price per m²
- € 2,681
- Listed since
- Status
- Available
- Acceptance
- Available in consultation
Construction
- Kind of house
- Single-family home, row house
- Building type
- Resale property
- Year of construction
- 1951
- Specific
- Partly furnished with carpets and curtains
- Type of roof
- Gable roof covered with roof tiles
Surface areas and volume
- Areas
- Living area
- 108 m²
- Exterior space attached to the building
- 21 m²
- External storage space
- 15 m²
- Plot size
- 257 m²
- Volume in cubic meters
- 353 m³
Layout
- Number of rooms
- 5 rooms (3 bedrooms)
- Number of bath rooms
- 1 bathroom and 1 separate toilet
- Bathroom facilities
- Shower, sink, and washstand
- Number of stories
- 2 stories, an attic, and a basement
- Facilities
- Optical fibre, mechanical ventilation, and solar panels
Energy
- Energy label
- Insulation
- Roof insulation, double glazing, energy efficient window, insulated walls and floor insulation
- Heating
- CH boiler
- Hot water
- CH boiler
- CH boiler
- Remeha (gas-fired combination boiler from 2024, in ownership)
Cadastral data
- NOORDOOSTPOLDER CZ 1298
- Cadastral map
- Area
- 250 m²
- Ownership situation
- Full ownership
- NOORDOOSTPOLDER CZ 1301
- Cadastral map
- Area
- 7 m²
- Ownership situation
- Full ownership
Exterior space
- Location
- Alongside a quiet road and in residential district
- Garden
- Back garden and front garden
- Back garden
- 152 m² (20.83 metre deep and 7.29 metre wide)
- Garden location
- Located at the southeast with rear access
Storage space
- Shed / storage
- Detached wooden storage
- Facilities
- Electricity
- Insulation
- No insulation
Parking
- Type of parking facilities
- Public parking
Photos 47
Floorplans 3
© 2001-2025 funda

















































