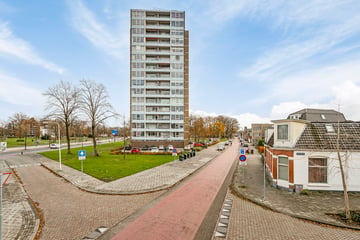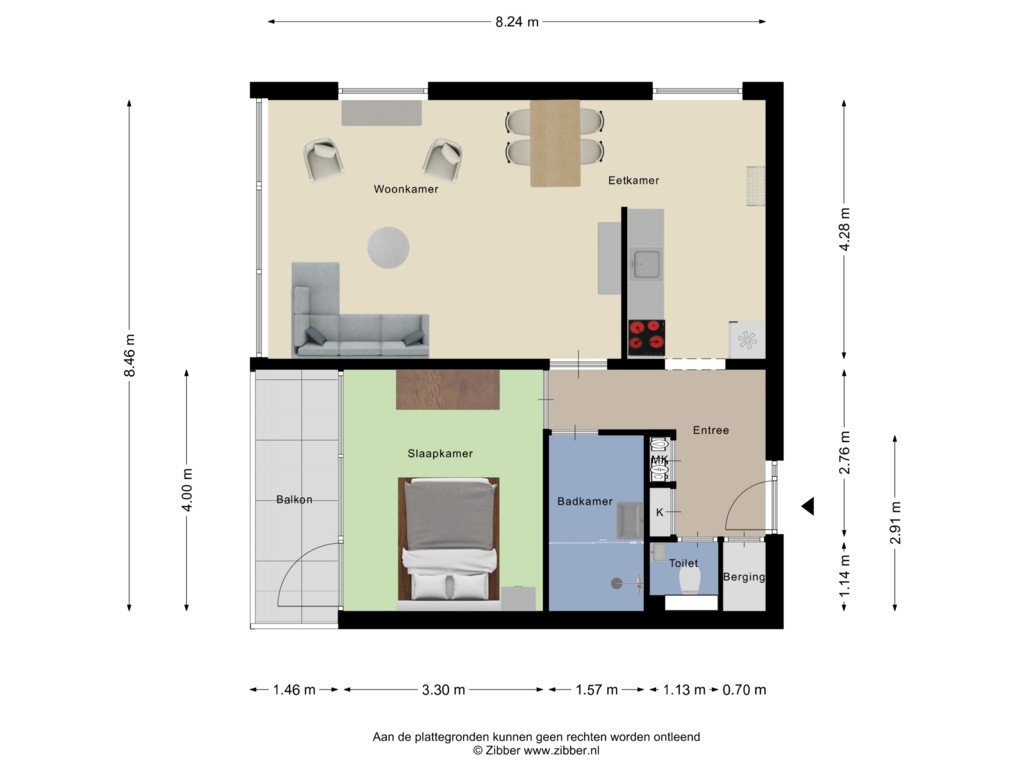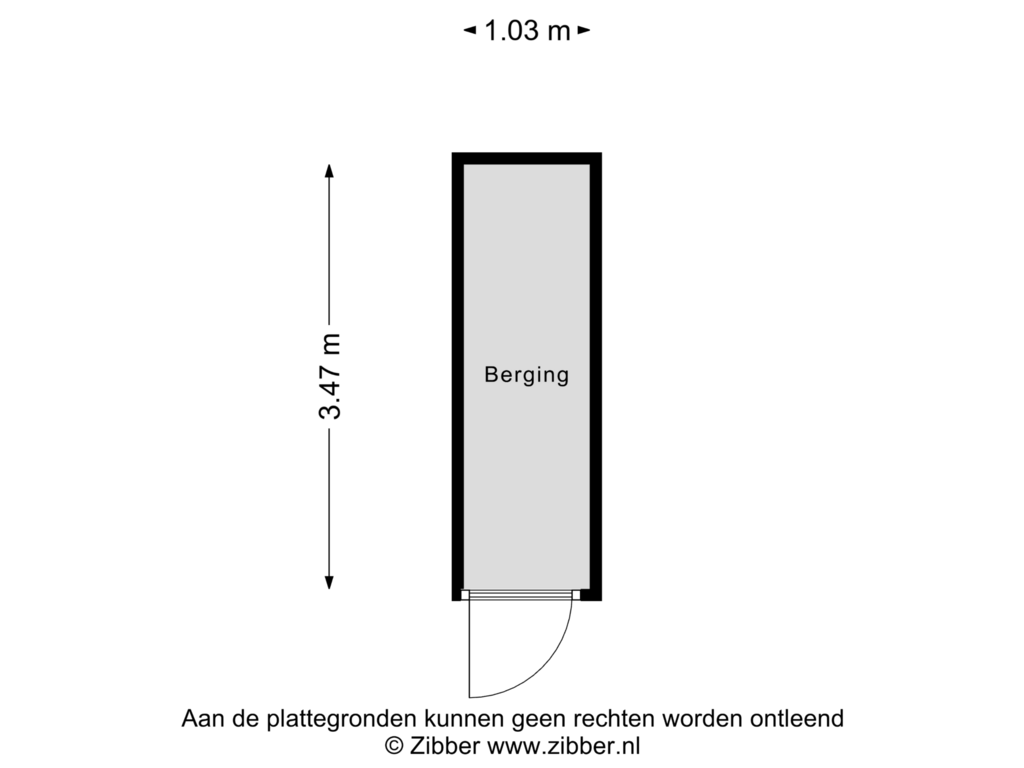This house on funda: https://www.funda.nl/en/detail/koop/enschede/appartement-heutinkstraat-35/43743595/

Heutinkstraat 357535 AX EnschedeHogeland-Noord
€ 225,000 k.k.
Eye-catcherComfortabel en luxe appartement, dichtbij het centrum met groen!
Description
Dit luxe en comfortabele appartement is gelegen op een ideale locatie bij het gezellige centrum van Enschede. Op de 6e etage heb je een prachtig uitzicht richting het Centrum van Enschede. Je beschikt er over een moderne keuken, een mooie badkamer, een comfortabele slaapkamer en een gezellig balkon. Bovendien heb je voldoende extra bergruimte door de berging op de begane grond.
Met alle voorzieningen die het centrum te bieden heeft op loopafstand is deze woning ideaal gelegen. Winkels, scholen en uitgaansgelegenheden: je bent er zo! Ontspannen in een groene omgeving kan ook prima in de nabijgelegen parken. Tevens zijn er diverse sportverenigingen in de buurt. NS-station Enschede Centraal is met de fiets in ruim vijf minuten te bereiken.
Indeling
Begane grond:
Hier is de centrale ingang met de brievenbussen en de deurbellen. U kunt hier ook nog gebruik maken van een praktische berging waar u bijvoorbeeld de fiets kan stallen.
Indeling appartement:
U komt binnen door de hal met toiletruimte en een laminaatvloer die doorloopt door bijna het gehele appartement. Aan de rechterkant loopt u de moderne keuken binnen die veel kast- en werkruimte biedt, over voldoende ruimte beschikt en is uitgerust met diverse inbouwapparatuur van uitstekende kwaliteit. Vanuit de woonkamer heeft u een fraai uitzicht over de stad. Door de schuifdeur loopt u via de hal de comfortabele slaapkamer in met de toegang tot het balkon waar u van hetzelfde uitzicht geniet als in de woonkamer. De badkamer beschikt over een plavuizenvloer, de aansluiting voor de wasmachine, een stijlvol wastafelmeubel en een ruime douche met deur.
Buiten:
Het balkon is een fijne plek om te ontspannen en te genieten van het fraaie uitzicht. De auto parkeert u gemakkelijk op het grote parkeerterrein bij de flat.
Bijzonderheden:
- Bouwjaar: 1975;
- Woonoppervlakte: 65 m²;
- Inhoud: 214 m³;
- Ruime woonkamer;
- Moderne keuken;
- Fijn balkon met spectaculair uitzicht;
- Bijdrage VVE € 249,- per maand inclusief voorschot stookkosten;
- In de koopakte zal een 10% waarborgsom of bankgarantie worden opgenomen.
Aanvaarding: in overleg.
Deze presentatie is informatief en geheel vrijblijvend. Aan eventuele onjuistheden kunnen geen rechten worden ontleend.
Interesse in dit huis? Schakel direct uw eigen NVM-aankoopmakelaar in. Uw NVM-aankoopmakelaar komt op voor uw belang en bespaart u tijd, geld en zorgen. Adressen van collega NVM-aankoopmakelaars vindt u op Fund
Features
Transfer of ownership
- Asking price
- € 225,000 kosten koper
- Asking price per m²
- € 3,462
- Listed since
- Status
- Available
- Acceptance
- Available in consultation
- VVE (Owners Association) contribution
- € 249.00 per month
Construction
- Type apartment
- Apartment with shared street entrance (apartment)
- Building type
- Resale property
- Year of construction
- 1975
- Type of roof
- Flat roof
Surface areas and volume
- Areas
- Living area
- 65 m²
- Exterior space attached to the building
- 6 m²
- External storage space
- 4 m²
- Volume in cubic meters
- 213 m³
Layout
- Number of rooms
- 2 rooms (1 bedroom)
- Number of bath rooms
- 1 bathroom and 1 separate toilet
- Bathroom facilities
- Shower, sink, and washstand
- Number of stories
- 1 story
- Located at
- 6th floor
- Facilities
- Optical fibre, elevator, and passive ventilation system
Energy
- Energy label
- Insulation
- Double glazing, energy efficient window and insulated walls
- Heating
- Communal central heating
- Hot water
- Electrical boiler (rental)
Cadastral data
- ENSCHEDE E 3166
- Cadastral map
- Ownership situation
- Full ownership
- ENSCHEDE E 3166
- Cadastral map
- Ownership situation
- Full ownership
Exterior space
- Location
- Alongside a quiet road, in centre and unobstructed view
- Balcony/roof terrace
- Balcony present
Storage space
- Shed / storage
- Built-in
Parking
- Type of parking facilities
- Parking on private property and resident's parking permits
VVE (Owners Association) checklist
- Registration with KvK
- Yes
- Annual meeting
- Yes
- Periodic contribution
- Yes (€ 249.00 per month)
- Reserve fund present
- Yes
- Maintenance plan
- Yes
- Building insurance
- Yes
Photos 28
Floorplans 2
© 2001-2025 funda





























