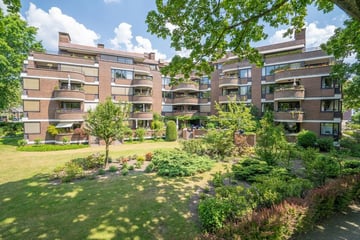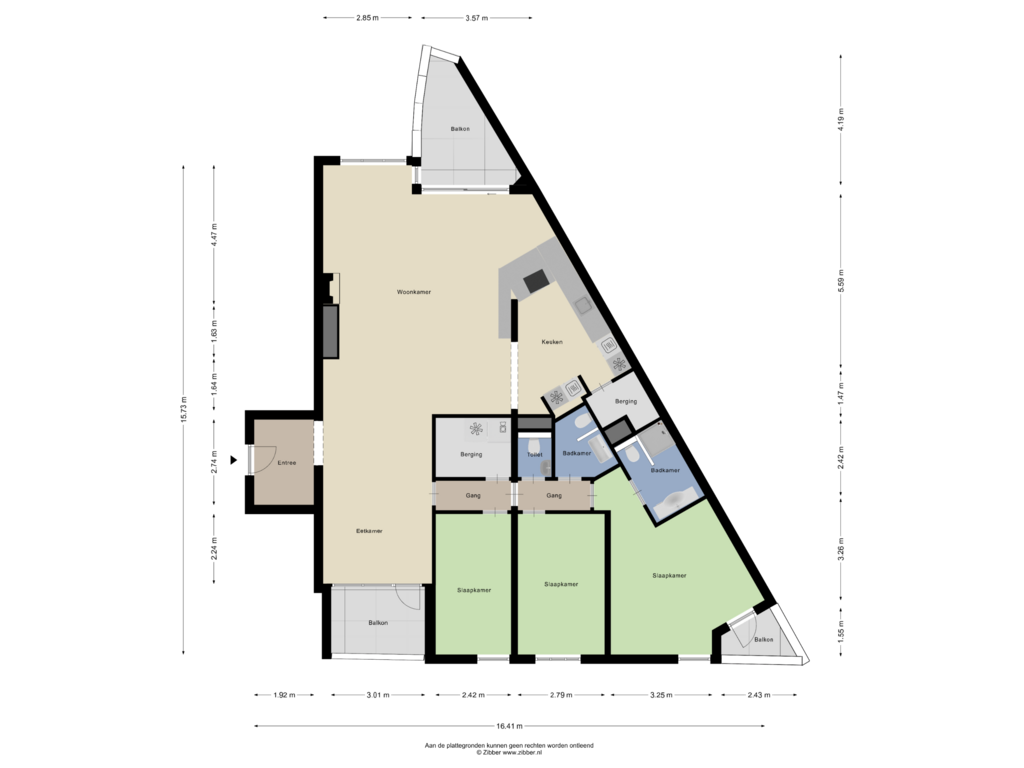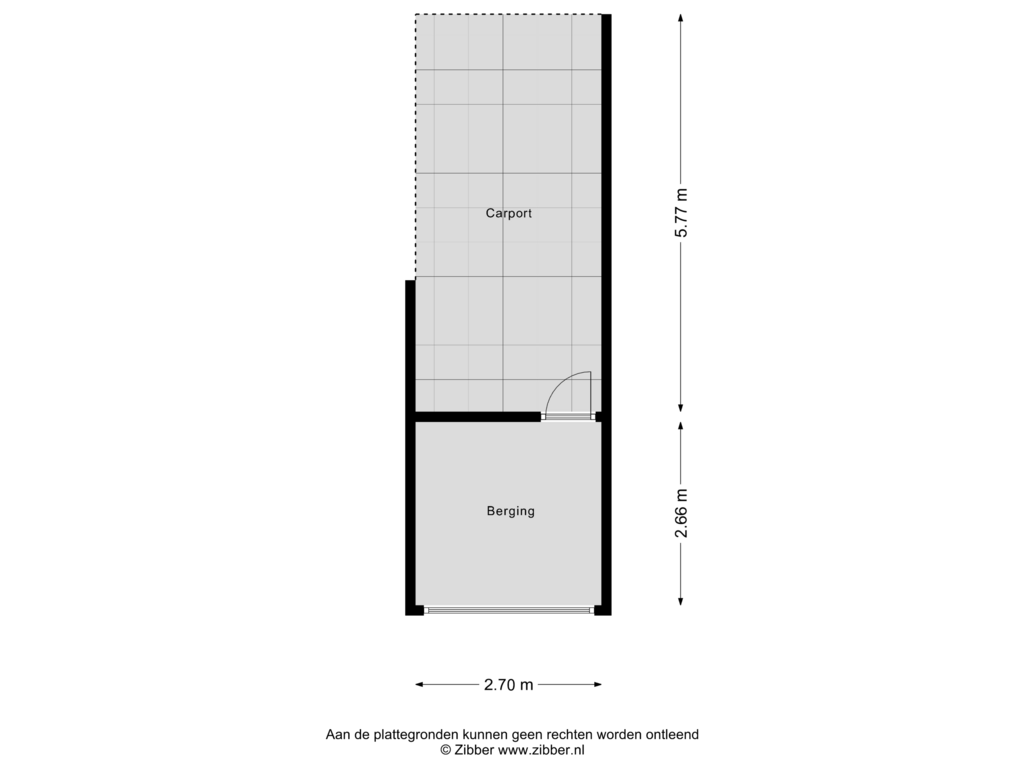This house on funda: https://www.funda.nl/en/detail/koop/enschede/appartement-jw-racerstraat-63/43731774/

Eye-catcherRoyaal en zeer luxueus afgewerkt 4-kamerappartement op mooie locatie!
Description
Spacious and EXTREMELY LUXURIOUS 4-room apartment located on the third floor in Residence "De Havezathe," within walking distance of the city center, boasting a magnificent view over Van Heek Park. The apartment was fully modernized in 2016 and features 3 bedrooms, 2 bathrooms, 3 balconies, and a private parking space in the underground parking garage.
Layout is as follows: Tasteful open entrance, video intercom, charming and very spacious living room (approx. 77m²) with a stunning Italian tile floor, modern gas fireplace, and sliding doors to a covered terrace from which you can enjoy a panoramic view over Van Heek Park. The high-quality built-in kitchen includes an induction cooktop, extractor unit, dishwasher, refrigerator, freezer, combination oven, and natural stone countertop. There's a storage/utility room with space for a washing machine and dryer, a wall-mounted toilet with a small sink, 3 generous bedrooms, the master bedroom having access to a balcony, a luxurious bathroom with a walk-in shower, vanity unit, designer radiator, and a second wall-mounted toilet. The guest bathroom features a walk-in shower and vanity unit.
EXTRA information:
- Year of construction: 1980.
- Living area: 145 m².
- The apartment was fully modernized in 2016.
- Completely renewed plumbing, gas, water, and electricity.
- Elevator installation present.
- 3 bedrooms and 2 bathrooms.
- Spacious living room of approximately 77 m² with exceptionally beautiful Italian tile floor and charming modern gas fireplace.
- Spacious and covered terrace accessible from the living room through sliding doors.
- Private storage and parking space in the spacious underground parking garage.
- Financially sound owners' association.
- A sustainability advice tailored to your situation for this property is available on our website.
EXTRA conditions:
- The apartment has been measured according to NEN2580 standards and comes with a measurement report.
- The age clause applies to apartments older than 25 years.
- If the apartment has not been inhabited by the seller, the non-occupancy clause applies.
- The purchase agreement will include a 10% deposit or bank guarantee.
- Acceptance: by mutual agreement.
Features
Transfer of ownership
- Asking price
- € 545,000 kosten koper
- Asking price per m²
- € 3,471
- Listed since
- Status
- Under offer
- Acceptance
- Available in consultation
- VVE (Owners Association) contribution
- € 284.00 per month
Construction
- Type apartment
- Apartment with shared street entrance (apartment)
- Building type
- Resale property
- Year of construction
- 1980
- Type of roof
- Flat roof covered with asphalt roofing and slate
Surface areas and volume
- Areas
- Living area
- 157 m²
- Other space inside the building
- 7 m²
- Exterior space attached to the building
- 18 m²
- Volume in cubic meters
- 543 m³
Layout
- Number of rooms
- 4 rooms (3 bedrooms)
- Number of bath rooms
- 1 bathroom and 1 separate toilet
- Bathroom facilities
- Walk-in shower, toilet, sink, and washstand
- Number of stories
- 1 story
- Located at
- 5th floor
- Facilities
- Outdoor awning, optical fibre, elevator, flue, sliding door, and TV via cable
Energy
- Energy label
- Insulation
- Double glazing
- Heating
- CH boiler and gas heater
- Hot water
- CH boiler
- CH boiler
- HR combi (gas-fired combination boiler from 2020, in ownership)
Cadastral data
- ENSCHEDE K 2933
- Cadastral map
- Ownership situation
- Full ownership
Exterior space
- Location
- In centre
- Balcony/roof terrace
- Balcony present
Garage
- Type of garage
- Underground parking
VVE (Owners Association) checklist
- Registration with KvK
- No
- Annual meeting
- No
- Periodic contribution
- No
- Reserve fund present
- No
- Maintenance plan
- No
- Building insurance
- No
Photos 38
Floorplans 2
© 2001-2025 funda







































