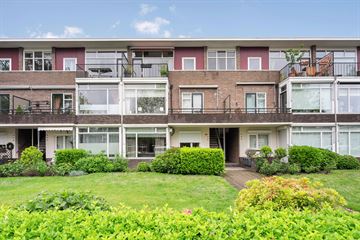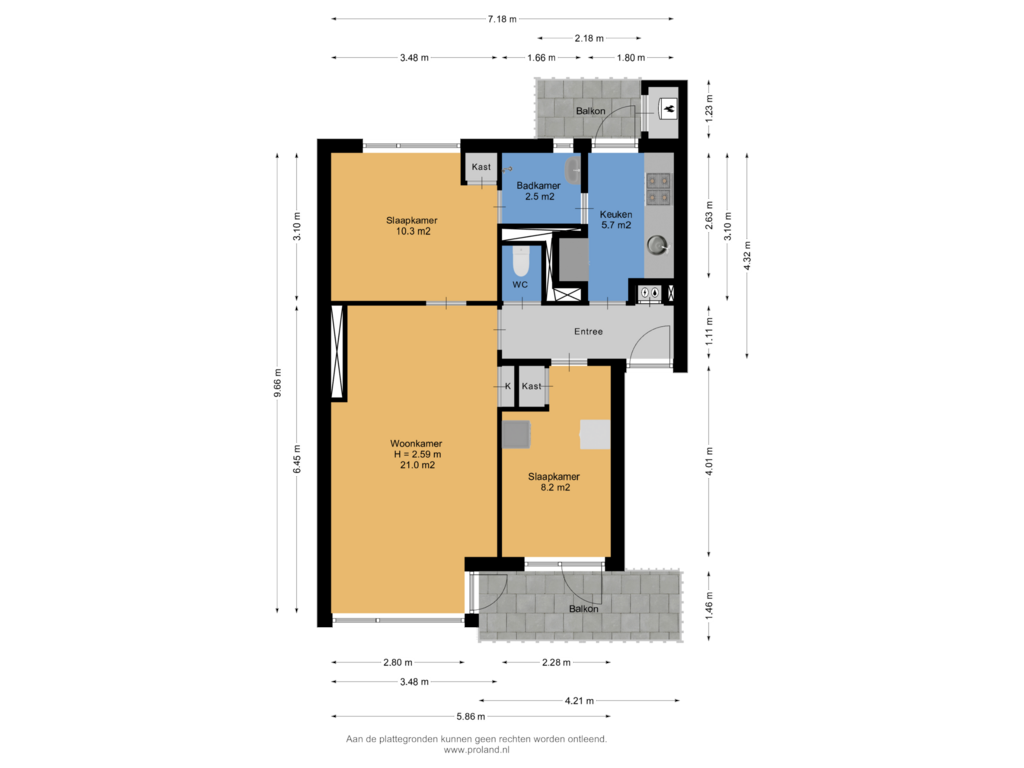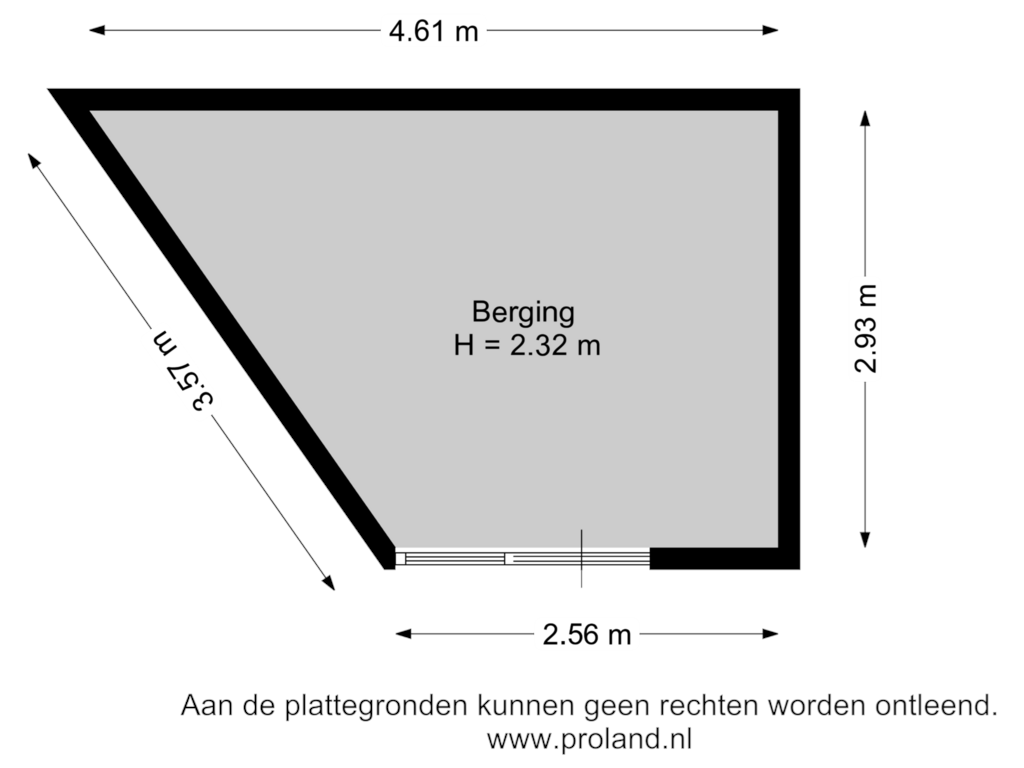This house on funda: https://www.funda.nl/en/detail/koop/enschede/appartement-laaressingel-39/43592421/

Description
"Your New Launch Pad: A Cosy Apartment on Laaressingel 39 in Enschede"
Introduction:
We know finding that perfect first home can be a tough challenge! But hey, what if we told you we've found a comfortable launch pad for your journey into home ownership? We're talking about a 60-square meter apartment on the idyllic Laaressingel in Enschede. Located on the first floor, this snug nest does not require a parking permit, and it’s just a short hop, skip and jump away from the city of Enschede. Oh, and let’s not forget the lovely 5-square meter balcony overlooking the lively singel and an additional 11-square meter storage vault waiting in the shared backyard. Dreamy, huh?
Special Features:
Before we guide you through the door, here's a rundown of what makes this place quite the catch:
- Neatly maintained encompassing a welcoming ambience.
- Close to the heart of Enschede serves as your gateway to the city.
- Has a lush city garden at the rear of the apartment providing a much-needed touch of tranquillity.
- Service costs at a comfortable €175 per month.
Layout:
Let's head inside and break down what every nook and cranny in this comfy manor offers.
Ground Floor:
Upon entry, you’ll be greeted by a central hall that leads you to all the major points of the house - the kitchen, living room, and the first bedroom.
The living room is bright and airy, thanks to the ample windows, and it features a well-kept laminate floor. Groups of friends or personal relaxation times are taken to another level with the adjacent balcony that offers a front-row seat to watch life on the singel up close.
The neatly maintained kitchen channels a warm, homely feel with its wood-look vibe. It's fitted with an American fridge, a microwave, dishwasher, a 4-burner gas stove and an extractor hood, ready for every culinary experiment you want to undertake.
On to the bathroom, it is equipped with a shower and a sink just enough to start and end your day right. Up next, the two bedrooms. The first one is at the front and has access to the balcony. The second, which is also the largest, can be accessed from both the living room and bathroom, providing great flexibility.
The cherry on top is the separate toilet, showing a thoughtful touch in design.
Outdoor Spaces:
Now, about that extra space. The apartment comes with an almost 11-square meter storage space that can be conveniently accessed via the city garden at the back of the apartment. A perfect place for your bikes and storage boxes!
Surroundings:
Enschede is more than just a city. It's a bustling hub equipped with great facilities. You have schools and universities nearby, making the apartment an ideal location for young academicians. The city centre, which is just a 5-minute bike ride away, is dotted with shops, restaurants, cafés and much more, promising weekends full of exploring and excitement.
Accessibility:
Located on Laaressingel, the apartment is easily accessible by car and public transportation. Enschede has a web of local bus services while the Enschede train station is also nearby. It’s connectivity galore with the A35 highway only a short drive away that can take you to surrounding cities in no time.
Well, that's about it! It's time for you to step forward and make this charming castle yours. Life's all about taking chances, right? And, when the reward is as appealing as this apartment, we say, why not?
What are you waiting for? Reach out to us and let us help you make your move into home ownership just as you had imagined. Your warm, snug nest on Laaressingel is waiting for you! Reach out and let's make it happen!
Features
Transfer of ownership
- Asking price
- € 200,000 kosten koper
- Asking price per m²
- € 3,333
- Listed since
- Status
- Sold under reservation
- Acceptance
- Available in consultation
- VVE (Owners Association) contribution
- € 175.00 per month
Construction
- Type apartment
- Apartment with shared street entrance (open shared street entrancet)
- Building type
- Resale property
- Year of construction
- 1959
- Type of roof
- Flat roof covered with asphalt roofing
- Quality marks
- Energie Prestatie Advies
Surface areas and volume
- Areas
- Living area
- 60 m²
- Exterior space attached to the building
- 9 m²
- External storage space
- 11 m²
- Volume in cubic meters
- 194 m³
Layout
- Number of rooms
- 3 rooms (2 bedrooms)
- Number of bath rooms
- 1 bathroom and 1 separate toilet
- Bathroom facilities
- Shower and sink
- Number of stories
- 1 story
- Located at
- 1st floor
- Facilities
- Optical fibre, mechanical ventilation, passive ventilation system, and rolldown shutters
Energy
- Energy label
- Insulation
- Roof insulation, double glazing and energy efficient window
- Heating
- CH boiler
- Hot water
- CH boiler
- CH boiler
- AWB HR 107 K4 (gas-fired combination boiler from 2008, in ownership)
Cadastral data
- ENSCHEDE M 1276
- Cadastral map
- Ownership situation
- Full ownership
Exterior space
- Balcony/roof terrace
- Balcony present
Storage space
- Shed / storage
- Detached brick storage
- Facilities
- Electricity
VVE (Owners Association) checklist
- Registration with KvK
- Yes
- Annual meeting
- Yes
- Periodic contribution
- Yes (€ 175.00 per month)
- Reserve fund present
- Yes
- Maintenance plan
- Yes
- Building insurance
- Yes
Photos 29
Floorplans 2
© 2001-2025 funda






























