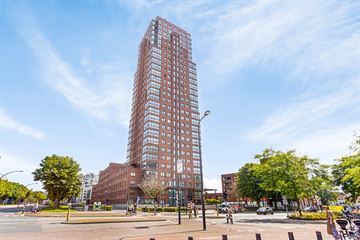This house on funda: https://www.funda.nl/en/detail/koop/enschede/appartement-mooienhof-181/43684875/

Mooienhof 1817512 EE EnschedeHogeland-Noord
€ 1,000,000 k.k.
Eye-catcherLuxe penthouse op de 27e verdieping met waanzinnige vergezichten.
Description
Enschede, Mooienhof 181.
With its 28 floors, the Alphatoren claims a place of its own in Enschede's skyline. As a landmark on Boulevard 1945, as the highest highrise in Overijssel. With amazing views. An ultimate place to unwind amidst the urban bustle.
You will reside in the most prestigious of the five buildings that the renowned 'KOW Architects' from The Hague designed on this site. The luxury penthouse is located on the 27th floor, directly below the rooftop terrace: a common place for residents and very suitable for an exclusive drink or meeting. At the very bottom, a green courtyard garden awaits with butterflies, flowering shrubs and leafy trees.
Surrounded by breathtaking views.
Your flat measures up to the luxury and aesthetics of penthouses in global cities like London and New York. With day-to-day, fantastic views thanks to transparent facades and still with maximum privacy. There really is no one to see you. With ultimate light from the very first moment the sun rises. Stylishly finished floors blend effortlessly into the wall. If you want, using the sliding windows, you can create your own patio.
Elevate your style.
In the car park, number one and two spaces are already reserved for you. A lift takes you to the 27th floor in 35 seconds. Upon entering, you will notice that nothing has really been skimped on. The residents chose stylish Marron Emperador marble, warm wood and luxurious champagne-coloured taps. The kitchen is equipped with only Miele appliances. A climate-controlled refrigerator ensures the right temperature for your finest wines every moment of the day. Is it already time to go to sleep? From bed you have an amazing view over Enschede. The spacious luxury walk-in closet ensures you will be wearing the perfect outfit every day. There is also a second bedroom suite with its own bathroom and toilet.
Going somewhere?
For freshly baked bread or a perfect cappuccino, you hardly need to leave the door. Across the street is the city centre. The Oude Markt with its cosy catering establishments is within walking distance. On a summer day, Golf and Countryclub 't Sybrook beckons and other fantastic Dutch and German courses are also easy to drive to. Do you like culture? The Wilmink theatre and music centre as well as the Rijksmuseum Twente are within walking distance.
You live in beautiful, quiet Twente. Where city parks and nature reserves play an important role and people still have genuine time and attention for each other. The wealth of monumental and cultural heritage is due to the flowering of industrialisation. Also located here is science park University of Twente, one of Europe's most important development spots. With the reassurance that both Amsterdam, Munster and Düsseldorf, with its international airports and shopping offerings, can be reached within a 'podcast episode'.
Features
Transfer of ownership
- Asking price
- € 1,000,000 kosten koper
- Asking price per m²
- € 5,882
- Listed since
- Status
- Available
- Acceptance
- Available in consultation
- VVE (Owners Association) contribution
- € 400.00 per month
Construction
- Type apartment
- Penthouse (apartment)
- Building type
- Resale property
- Year of construction
- 2008
Surface areas and volume
- Areas
- Living area
- 170 m²
- External storage space
- 5 m²
- Volume in cubic meters
- 562 m³
Layout
- Number of rooms
- 3 rooms (2 bedrooms)
- Number of bath rooms
- 2 bathrooms and 1 separate toilet
- Bathroom facilities
- Double sink, walk-in shower, bath, shower, toilet, and sink
- Number of stories
- 27 stories
- Located at
- 1st floor
- Facilities
- Optical fibre, elevator, mechanical ventilation, passive ventilation system, and TV via cable
Energy
- Energy label
- Insulation
- Insulated walls
- Heating
- District heating and partial floor heating
- Hot water
- District heating
Cadastral data
- ENSCHEDE B 7882
- Cadastral map
- Ownership situation
- Full ownership
Exterior space
- Location
- In centre and unobstructed view
Storage space
- Shed / storage
- Built-in
Garage
- Type of garage
- Built-in and underground parking
- Capacity
- 2 cars
Parking
- Type of parking facilities
- Parking garage
VVE (Owners Association) checklist
- Registration with KvK
- No
- Annual meeting
- No
- Periodic contribution
- Yes (€ 400.00 per month)
- Reserve fund present
- No
- Maintenance plan
- No
- Building insurance
- No
Photos 61
Floorplans 2
© 2001-2024 funda






























































