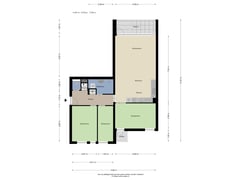Eye-catcherIn het centrum gelegen appartement met 3 slaapkamers en 2 balkons
Description
Looking for an Apartment in the Heart of Enschede? Look No Further!
This stunning apartment at OLTMANSSTRAAT 86 offers the perfect combination of vibrant city living and serene privacy. Situated in the bustling center of Enschede, this home features three bedrooms, a modern kitchen, a sleek bathroom, and two balconies.
Smaller Balcony: Overlooks the historic Boerenkerkhof.
Larger Balcony: Faces south and provides views of the beautifully landscaped communal garden, which also features parking spaces exclusive to residents.
Additional Amenities: A private storage unit in the basement of the complex ensures ample storage.
While located on a quiet street at the edge of the city center, all essential amenities like schools, shops, sports facilities, restaurants, and public transportation are within walking distance. The train and bus stations are just a short stroll away!
Complex Layout: Residents can park their vehicles in designated spaces upon entering the courtyard. A central hall with an intercom system and mailboxes leads to the building, with both stairs and an elevator providing access to all floors.
Apartment Layout: Entrance Hall: Provides access to various rooms, including:
The toilet.
A storage closet.
Two bedrooms.
The bathroom.
The living/dining room and kitchen.
Bathroom: Equipped with a walk-in shower, sink, and connections for a washing machine and dryer.
Kitchen: Features a granite countertop and modern built-in appliances such as a ceramic cooktop, oven, microwave, dishwasher, and refrigerator.
Third Bedroom: Situated behind the kitchen.
Living Room: Spacious with plenty of natural light and views, perfect for both dining and relaxing.
Balconies: The smaller balcony, accessible from one of the bedrooms, offers a quaint retreat.
The larger balcony, accessible from the living room, is ideal for enjoying the serene inner courtyard views.
Location: This apartment’s prime location in Enschede’s city center offers unbeatable access to shops, dining, public transportation, and recreational facilities. Experience the lively urban environment while enjoying the privacy and tranquility this home provides.
EXTRA Information:
Living Area: 92 m²
Located in the vibrant city center of Enschede
Modern kitchen and bathroom
Private parking and basement storage
Monthly Service Costs: €228.89
Energy Label: C
Walking distance to popular spots like the Oude Markt, Van Heekplein, and public transport hubs
EXTRA Conditions:
The property has been measured according to NEN2580 standards and includes a measurement report.
An aging clause applies to homes older than 25 years.
A non-occupancy clause applies if the seller has not lived in the property.
A 10% deposit or bank guarantee will be required in the purchase agreement.
Acceptance: In consultation.
The sale will only be finalized once both parties sign the purchase agreement, in accordance with the legal written agreement requirement.
Features
Transfer of ownership
- Asking price
- € 325,000 kosten koper
- Asking price per m²
- € 3,571
- Listed since
- Status
- Available
- Acceptance
- Available in consultation
- VVE (Owners Association) contribution
- € 228.89 per month
Construction
- Type apartment
- Galleried apartment (apartment)
- Building type
- Resale property
- Year of construction
- 1980
- Accessibility
- Accessible for people with a disability and accessible for the elderly
- Specific
- With carpets and curtains
- Type of roof
- Flat roof covered with asphalt roofing
Surface areas and volume
- Areas
- Living area
- 91 m²
- Exterior space attached to the building
- 10 m²
- External storage space
- 9 m²
- Volume in cubic meters
- 300 m³
Layout
- Number of rooms
- 4 rooms (3 bedrooms)
- Number of bath rooms
- 1 bathroom and 1 separate toilet
- Bathroom facilities
- Walk-in shower, toilet, sink, and washstand
- Number of stories
- 1 story
- Located at
- 2nd floor
- Facilities
- Optical fibre, elevator, passive ventilation system, and TV via cable
Energy
- Energy label
- Insulation
- Double glazing and insulated walls
- Heating
- CH boiler
- Hot water
- CH boiler
- CH boiler
- Intergas HRe (gas-fired combination boiler from 2021, in ownership)
Cadastral data
- ENSCHEDE C 6628
- Cadastral map
- Ownership situation
- Full ownership
Exterior space
- Location
- In centre
- Balcony/roof terrace
- Balcony present
Storage space
- Shed / storage
- Built-in
Parking
- Type of parking facilities
- Parking on gated property
VVE (Owners Association) checklist
- Registration with KvK
- Yes
- Annual meeting
- Yes
- Periodic contribution
- Yes (€ 228.89 per month)
- Reserve fund present
- Yes
- Maintenance plan
- Yes
- Building insurance
- Yes
Want to be informed about changes immediately?
Save this house as a favourite and receive an email if the price or status changes.
Popularity
0x
Viewed
0x
Saved
10/01/2025
On funda







