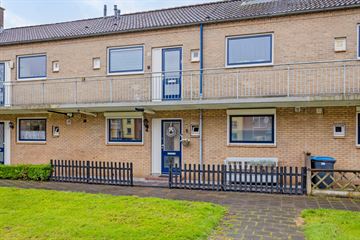
Description
Are you looking for something special? Something you wouldn't expect based on the exterior? Then come and take a look at this beautifully finished, ready-to-move-in ground floor apartment at 41 Paulus Potterstraat! Herringbone PVC flooring, air conditioning, sliding doors, a canopy, and an attached bedroom are features you wouldn't normally find in this type of apartment.
The layout of this charming ground floor apartment is as follows:
Entrance hall, meter cupboard, closed kitchen with various built-in appliances and washing machine connection, the toilet, and the 1st bedroom are located on the other side of the hall. The hall also provides access to the spacious living room which has a sliding door to the garden. Additionally, the entire living room has an insulated concrete floor with a beautiful PVC herringbone floor. On hot summer days, the air conditioning provides much-needed cooling. Of course, it can also serve as additional heating. The bathroom is accessible from the living room and features a walk-in shower and a washbasin unit. Thanks to the extension, a spacious bedroom has been created with plenty of closet space and PVC windows with roller shutters.
In the garden, there is a fantastic canopy that provides plenty of shade in the sunny summer months. Additionally, there is a garden shed and a back entrance.
EXTRA information:
- Fantastically finished ground floor apartment
- Insulated concrete floors.
- Air conditioning available.
- Mostly with PVC windows with insulating glazing and roller shutters.
- Attached bedroom with plenty of closet space.
- Detached canopy and shed in the garden.
- Service costs € 97.10 per month.
- A sustainability advice tailored to your situation for this property is available on our website.
EXTRA conditions:
- The apartment has been measured according to the NEN2580 and is provided with a measurement report.
- The age clause applies to apartments older than 25 years.
- If the apartment is not inhabited by the seller, the non-occupancy clause applies.
- A 10% deposit or bank guarantee will be included in the purchase agreement.
- Acceptance: in consultation.
- There is only a purchase agreement when both parties have signed the purchase agreement. This is the so-called written requirement.
Features
Transfer of ownership
- Last asking price
- € 225,000 kosten koper
- Asking price per m²
- € 3,571
- Status
- Sold
- VVE (Owners Association) contribution
- € 97.10 per month
Construction
- Type apartment
- Ground-floor apartment (apartment)
- Building type
- Resale property
- Year of construction
- 1955
- Accessibility
- Accessible for people with a disability and accessible for the elderly
- Type of roof
- Gable roof covered with roof tiles
Surface areas and volume
- Areas
- Living area
- 63 m²
- External storage space
- 9 m²
- Volume in cubic meters
- 223 m³
Layout
- Number of rooms
- 3 rooms (2 bedrooms)
- Number of bath rooms
- 1 bathroom and 1 separate toilet
- Bathroom facilities
- Shower and sink
- Number of stories
- 1 story
- Located at
- Ground floor
- Facilities
- Air conditioning, outdoor awning, optical fibre, sliding door, and TV via cable
Energy
- Energy label
- Insulation
- Energy efficient window and floor insulation
- Heating
- CH boiler
- Hot water
- CH boiler
- CH boiler
- HR Combi (gas-fired combination boiler from 2014, in ownership)
Cadastral data
- LONNEKER N 7871
- Cadastral map
- Ownership situation
- Full ownership
Exterior space
- Location
- Alongside a quiet road and in residential district
- Garden
- Back garden
- Back garden
- 35 m² (7.00 metre deep and 5.00 metre wide)
- Garden location
- Located at the south with rear access
Storage space
- Shed / storage
- Detached wooden storage
- Facilities
- Electricity
Parking
- Type of parking facilities
- Public parking
VVE (Owners Association) checklist
- Registration with KvK
- Yes
- Annual meeting
- Yes
- Periodic contribution
- Yes (€ 97.10 per month)
- Reserve fund present
- Yes
- Maintenance plan
- Yes
- Building insurance
- Yes
Photos 24
© 2001-2025 funda























