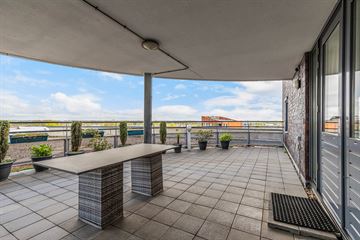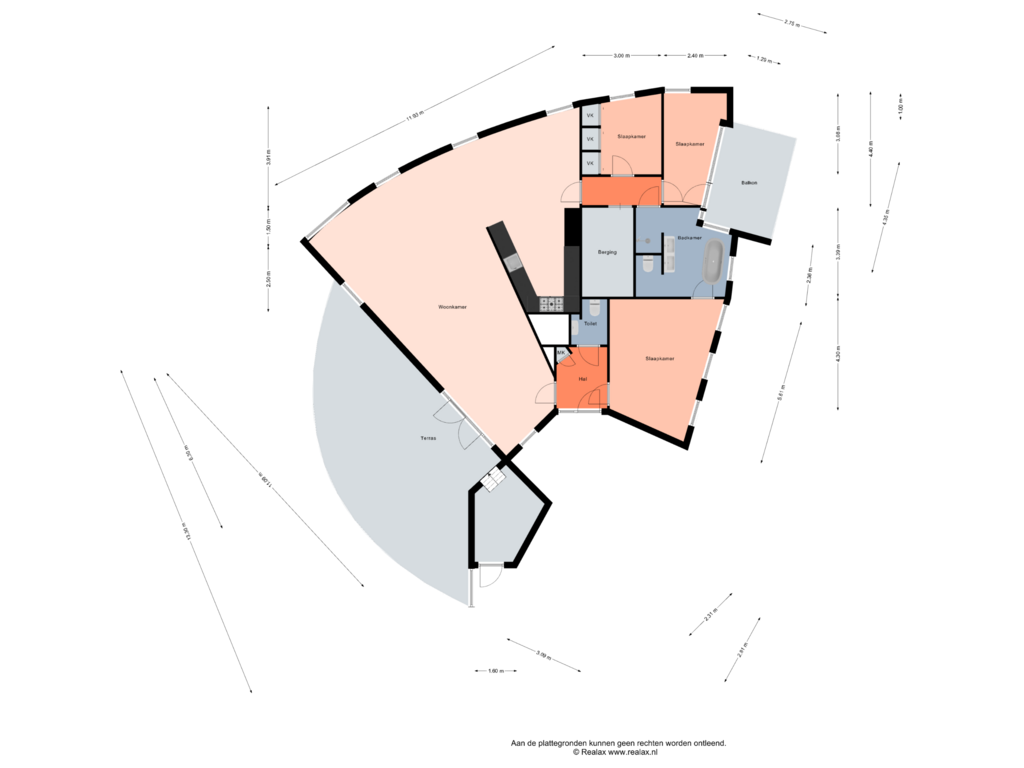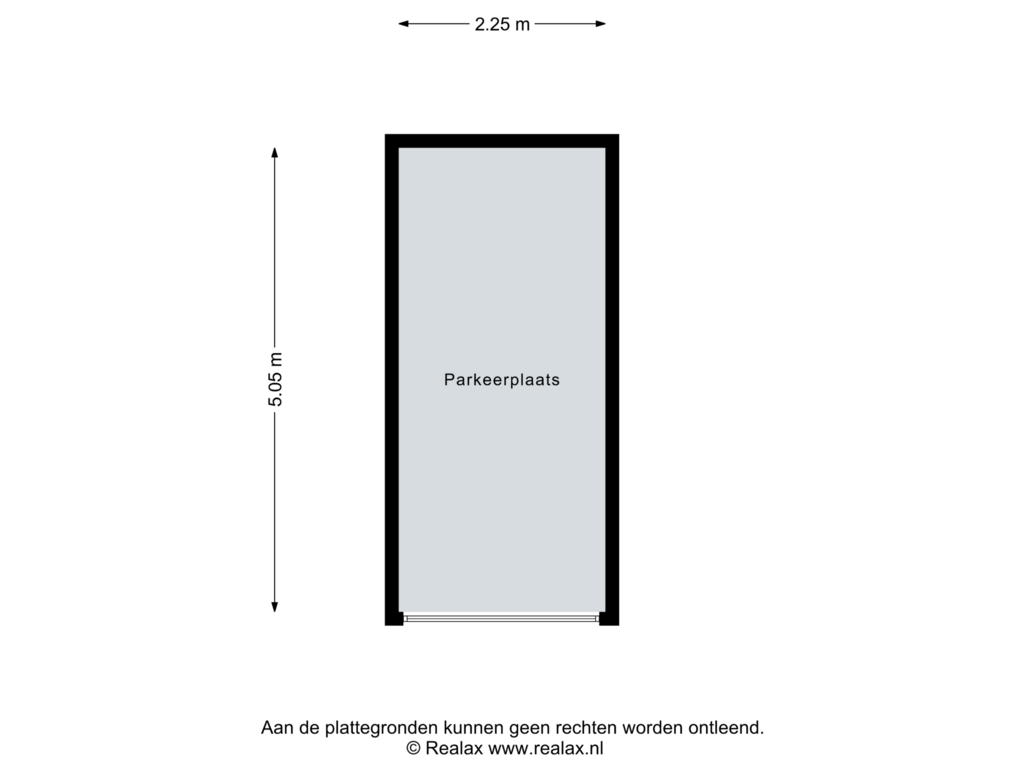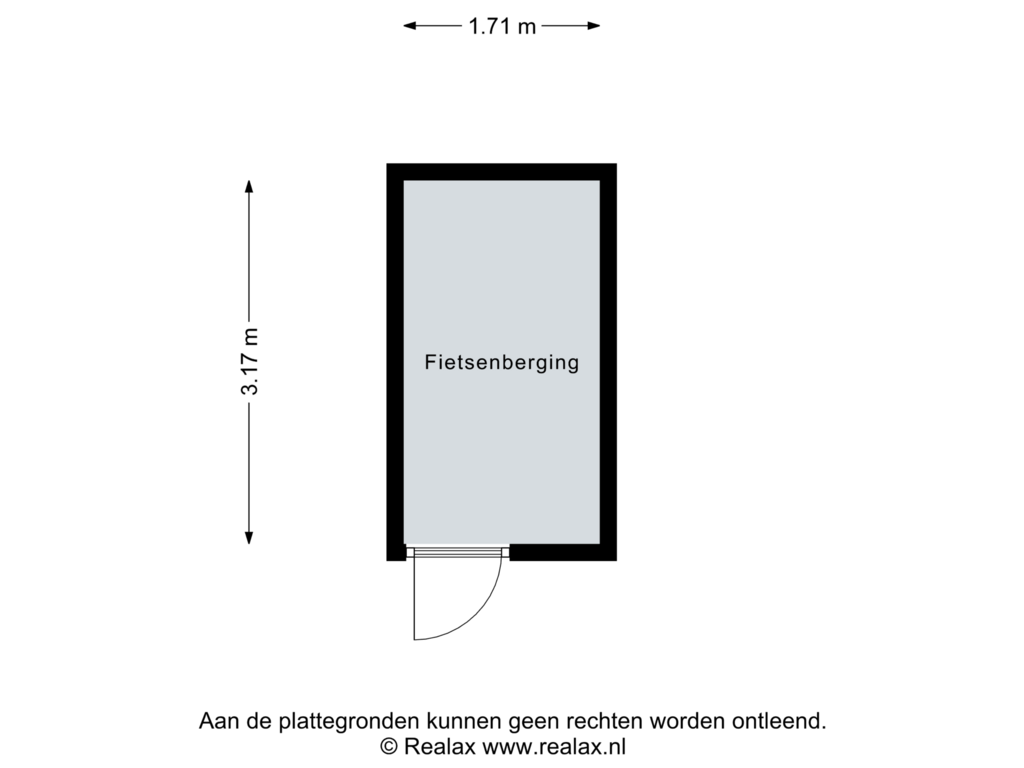
S.L. Louwesstraat 2-817545 EW EnschedeStadsveld-Zuid
€ 659,000 k.k.
Eye-catcherPenthouse met een ruim dakterras van circa 60 m2 in Enschede.
Description
Dit fraaie penthouse met een ruim dakterras van circa 60m2 is gelegen aan de S.L. Louwesstraat 2-81 te Enschede en moet je gezien hebben!
In dit complex mogen wij namens onze opdrachtgevers dit ruime 4-kamer penthouse op de achtste woonlaag aanbieden. Het penthouse is gebouwd in 2006 en beschikt onder andere over drie slaapkamers, een royaal deels overdekt dakterras met fantastisch uitzicht en een ruim balkon, keuken met diverse inbouwapparatuur, luxe badkamer met jacuzzi, inpandige berging en een eigen parkeerplaats in de ondergelegen parkeerkelder.
Het complex heeft een centrale ligging in de wijk "Stadsveld" met diverse winkels, supermarkten in de directe omgeving. Het gezellige stadscentrum van Enschede bevindt zich op circa 10 minuten. U bereikt vanuit hier zo het fraaie buitengebied van Enschede, met dichtbij het mooie Rutbeek. Ook uitvalswegen (A35/N18) zijn nabij gelegen.
De indeling van het appartement is als volgt:
Eigen hal met lift.
Entree/hal, meterkast, garderobe, toilet met fonteintje.
Toegang toegang tot de zeer ruime lichte woonkamer met toegang middels tuindeuren tot het royale deel overdekte dakterras van circa 60 m2. Halfopen keuken. De keuken is voorzien van diverse inbouwapparatuur, waaronder een gasfornuis, afzuigkap, kookplaat, oven en een vaatwasser. Vanuit de woonkamer/keuken. Hal met toegang tot bijkeuken met CV-opstelling en witgoedaansluiting. en drie ruime slaapkamers waarvan 1 met ruim balkon en 1 met inbouwkasten en toegang tot luxe badkamer voorzien van een douche, toilet, wastafelmeubel, designradiator en jacuzzi.
Begane grond
Berging en ruime parkeerkelder die met de lift vanuit het appartement te bereiken.
Bijzonderheden:
- bouwjaar 2006;
- woonoppervlakte ca. 144 m2;
- inhoud ca. 534 m3;
- centrale ligging met diverse winkels en uitvalswegen op korte afstand;
- volledig geïsoleerd;
- VvE bijdrage €227,99 p/m;
- CV-ketel (2022, eigendom);
- er is een eigen parkeerplaats aanwezig in de afgesloten ondergelegen parkeergarage;
- aanvaarding in overleg.
In de koopakte zullen de navolgende zaken worden opgenomen:
- partijen zijn pas gebonden niet eerder dan dat er een schriftelijke koopovereenkomst is getekend door partijen (schriftelijkheidsvereiste).
- voor woningen ouder dan 30 jaar is de ouderdomsclausule van toepassing.
- voor woningen gebouwd voor 1993 is de asbestclausule van toepassing.
- het stellen van een bankgarantie/waarborgsom ter grootte van 10% van de koopsom.
Deze presentatie, alsook onze uitingen op o.a. social media, zijn informatief en geheel vrijblijvend. Aan eventuele onjuistheden kunnen geen rechten worden ontleend.
Features
Transfer of ownership
- Asking price
- € 659,000 kosten koper
- Asking price per m²
- € 4,576
- Listed since
- Status
- Available
- Acceptance
- Available in consultation
- VVE (Owners Association) contribution
- € 227.99 per month
Construction
- Type apartment
- Penthouse (apartment)
- Building type
- Resale property
- Year of construction
- 2006
Surface areas and volume
- Areas
- Living area
- 144 m²
- Exterior space attached to the building
- 60 m²
- External storage space
- 17 m²
- Volume in cubic meters
- 534 m³
Layout
- Number of rooms
- 4 rooms (3 bedrooms)
- Number of bath rooms
- 1 bathroom and 1 separate toilet
- Bathroom facilities
- Shower, double sink, walk-in shower, jacuzzi, toilet, and washstand
- Number of stories
- 9 stories
- Located at
- 8th floor
- Facilities
- Alarm installation, optical fibre, elevator, mechanical ventilation, passive ventilation system, and TV via cable
Energy
- Energy label
- Insulation
- Completely insulated
- Heating
- CH boiler
- Hot water
- CH boiler
- CH boiler
- Ferrroli (2022, in ownership)
Cadastral data
- LONNEKER N 10578
- Cadastral map
- Ownership situation
- Full ownership
Exterior space
- Location
- Alongside a quiet road, in residential district and unobstructed view
- Garden
- Sun terrace
- Sun terrace
- 61 m² (5.50 metre deep and 11.09 metre wide)
- Garden location
- Located at the northeast
- Balcony/roof terrace
- Roof terrace present and balcony present
Storage space
- Shed / storage
- Built-in
Garage
- Type of garage
- Underground parking and parking place
- Insulation
- Completely insulated
Parking
- Type of parking facilities
- Parking garage
VVE (Owners Association) checklist
- Registration with KvK
- No
- Annual meeting
- No
- Periodic contribution
- No
- Reserve fund present
- No
- Maintenance plan
- No
- Building insurance
- No
Photos 47
Floorplans 3
© 2001-2025 funda

















































