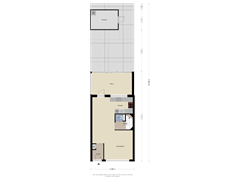Sold under reservation
Atlasvlinder 367534 LP EnschedeEilermarke
- 120 m²
- 112 m²
- 3
€ 350,000 k.k.
Description
On a quiet and green street in the "Eilermarke" district stands this well-maintained terraced house built in 2002. Thanks to the spacious garden room at the rear of the house, you can enjoy the spring weather wonderfully! The house is excellently maintained, has 3 spacious bedrooms including two with a walk-in closet. Additionally, the house features an attractive herringbone floor, a recently renovated kitchen, and air conditioning. All of this ensures a lot of comfort.
The residential area is spacious and child-friendly with various play opportunities in the immediate vicinity and very green in design. The residential area is located on the east side of the adjacent eco-zone and is a 5-minute bike ride from all imaginable amenities such as: bus stop, train station, sports parks, ice rink, highways, Germany, schools, beautiful shopping boulevard, countryside, etc.
Layout:
Ground floor: Hall with meter cupboard, spacious living room with adjoining dining area, luxurious fitted kitchen equipped with dishwasher, combination microwave, induction hob, extractor hood, and fridge-freezer. From the kitchen, you can walk straight into the garden room where you can enjoy the wooded surroundings all year round. Staircase with modern toilet. The entire ground floor is equipped with a beautiful herringbone floor.
1st floor: Landing with two spacious bedrooms and a modern bathroom with beautiful details such as natural stone sinks, walk-in shower, heated towel rail, and a 2nd wall-mounted toilet. The two spacious bedrooms are generously sized and both have a walk-in closet!
2nd floor: Attic floor accessible via a fixed staircase with landing where the central heating system as well as the washer and dryer setup are located. Behind the knee walls, there is EXTRA storage space but what makes the attic especially attractive is the 3rd spacious bedroom.
EXTRA information:
- Ready-to-move-in house in a highly sought-after residential area.
- Luxury kitchen and bathroom fittings.
- Child-friendly and good living environment.
- Surprisingly spacious and practical.
- Large and bright garden room at the rear of the house.
- The house is heated by a central heating combi boiler from 2021 (owned).
- Equipped with water softener and a solar water heater.
- A sustainability advice tailored to your situation for this property is available via our website.
EXTRA conditions:
- The residential property has been measured according to the NEN2580 and is accompanied by a measurement report.
- For houses older than 25 years, the old age clause applies.
- If the residential property is not inhabited by the seller, the non-occupancy clause applies.
- A 10% deposit or bank guarantee will be included in the purchase agreement.
- Acceptance: in consultation.
Features
Transfer of ownership
- Asking price
- € 350,000 kosten koper
- Asking price per m²
- € 2,917
- Listed since
- Status
- Sold under reservation
- Acceptance
- Available in consultation
Construction
- Kind of house
- Single-family home, row house
- Building type
- Resale property
- Year of construction
- 2002
- Type of roof
- Gable roof covered with roof tiles
Surface areas and volume
- Areas
- Living area
- 120 m²
- Exterior space attached to the building
- 16 m²
- External storage space
- 10 m²
- Plot size
- 112 m²
- Volume in cubic meters
- 425 m³
Layout
- Number of rooms
- 4 rooms (3 bedrooms)
- Number of bath rooms
- 1 bathroom and 1 separate toilet
- Bathroom facilities
- Shower, double sink, walk-in shower, toilet, underfloor heating, and washstand
- Number of stories
- 2 stories and an attic
- Facilities
- Air conditioning, skylight, optical fibre, mechanical ventilation, passive ventilation system, and TV via cable
Energy
- Energy label
- Insulation
- Roof insulation, double glazing, energy efficient window, insulated walls, floor insulation and completely insulated
- Heating
- CH boiler and partial floor heating
- Hot water
- CH boiler and solar boiler
- CH boiler
- Intergas (gas-fired combination boiler from 2021, in ownership)
Cadastral data
- LONNEKER AA 3234
- Cadastral map
- Area
- 112 m²
- Ownership situation
- Full ownership
Exterior space
- Location
- Alongside a quiet road and in residential district
- Garden
- Back garden
- Back garden
- 61 m² (11.00 metre deep and 5.50 metre wide)
- Garden location
- Located at the northeast with rear access
Storage space
- Shed / storage
- Detached wooden storage
- Facilities
- Electricity
Parking
- Type of parking facilities
- Public parking
Want to be informed about changes immediately?
Save this house as a favourite and receive an email if the price or status changes.
Popularity
0x
Viewed
0x
Saved
22/03/2024
On funda







