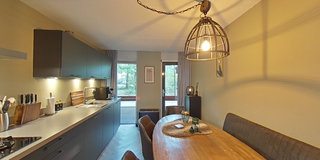Sold under reservation
Avondroodvlinder 767534 LJ EnschedeEilermarke
- 115 m²
- 105 m²
- 3
€ 340,000 k.k.
Description
**Unique opportunity to live in a truly special home!**
Experience country-style living in a family-friendly neighborhood in a beautiful, modern house with a veranda. Are these your wishes? Then this is the home you're looking for. With a modern design, forest at your doorstep, and parking right behind the house, it offers some delightful extras. The home is spacious, has three great bedrooms, a new kitchen that opens easily onto the veranda, and a lovely sunroom at the back of the house. This is truly a unique house!
**Description:**
**Ground Floor:**
The veranda provides a unique entrance. Hallway with meter cupboard, toilet with wall-mounted toilet and washbasin, staircase with storage closet beneath. Pleasant garden-oriented living room with modern decor, sliding doors, and a tasteful herringbone-patterned PVC floor. The kitchen is centrally positioned along the middle wall of the house. The modern built-in kitchen is fully equipped with a dishwasher, gas cooktop, stainless steel hood, refrigerator, and oven. There is also ample seating for a large family. An extra garden door opens to the veranda, allowing you to dine outdoors comfortably, even on less sunny days.
The backyard, extended by the sunroom attached to the living room, is a perfect place to enjoy. It faces south, making it wonderfully sunny, and is designed for easy maintenance. Children can play in the nearby forest, and you can park the car directly behind the house. It almost couldn’t be more ideal.
**First Floor:**
Landing, two spacious bedrooms, with the master bedroom optionally divisible into two rooms. This large room, enhanced by a continuous roofline, has a special charm. Large roof windows ensure plenty of natural light. The front bedroom has a cabin-like feel, perhaps due to the proximity to the forest; kids are sure to love it. The modern bathroom includes a second toilet, a shower area, and a double washbasin with a cabinet.
**Second Floor:**
Accessible via a fixed staircase, landing with storage space, central heating system, and laundry connections. A comfortable third bedroom is located on this floor.
**EXTRA INFORMATION**
- Unique living in a wooded area with your own veranda and sunroom!
- Equipped with underfloor heating on the ground floor and in the bathroom.
- Ground floor has a modern herringbone-patterned PVC floor.
- The property includes a modern built-in kitchen.
- Central heating via an owned high-efficiency combi boiler.
- Solar panels installed.
- Air conditioning on the ground floor and first floor.
**EXTRA TERMS**
- The property has been measured according to the NEN2580 standard, and a measurement report with drawings is available.
- For properties over 25 years old, the age clause applies.
- A 10% deposit or bank guarantee will be included in the purchase agreement.
- Acceptance: in consultation.
Features
Transfer of ownership
- Asking price
- € 340,000 kosten koper
- Asking price per m²
- € 2,957
- Listed since
- Status
- Sold under reservation
- Acceptance
- Available in consultation
Construction
- Kind of house
- Single-family home, row house
- Building type
- Resale property
- Year of construction
- 2004
- Type of roof
- Gable roof covered with roof tiles
Surface areas and volume
- Areas
- Living area
- 115 m²
- Exterior space attached to the building
- 26 m²
- Plot size
- 105 m²
- Volume in cubic meters
- 407 m³
Layout
- Number of rooms
- 4 rooms (3 bedrooms)
- Number of bath rooms
- 1 bathroom and 1 separate toilet
- Bathroom facilities
- Walk-in shower, toilet, sink, and washstand
- Number of stories
- 2 stories and a loft
- Facilities
- Air conditioning, skylight, optical fibre, mechanical ventilation, sliding door, TV via cable, and solar panels
Energy
- Energy label
- Insulation
- Roof insulation, energy efficient window, insulated walls and floor insulation
- Heating
- CH boiler and partial floor heating
- Hot water
- CH boiler
- CH boiler
- ATAG HR combi (gas-fired combination boiler from 2018, in ownership)
Cadastral data
- LONNEKER AA 2295
- Cadastral map
- Area
- 105 m²
- Ownership situation
- Full ownership
Exterior space
- Location
- In residential district and unobstructed view
- Garden
- Back garden
- Back garden
- 38 m² (7.00 metre deep and 5.00 metre wide)
- Garden location
- Located at the southwest with rear access
Want to be informed about changes immediately?
Save this house as a favourite and receive an email if the price or status changes.
Popularity
0x
Viewed
0x
Saved
29/10/2024
On funda






