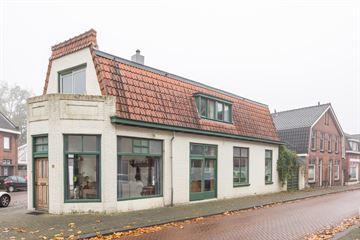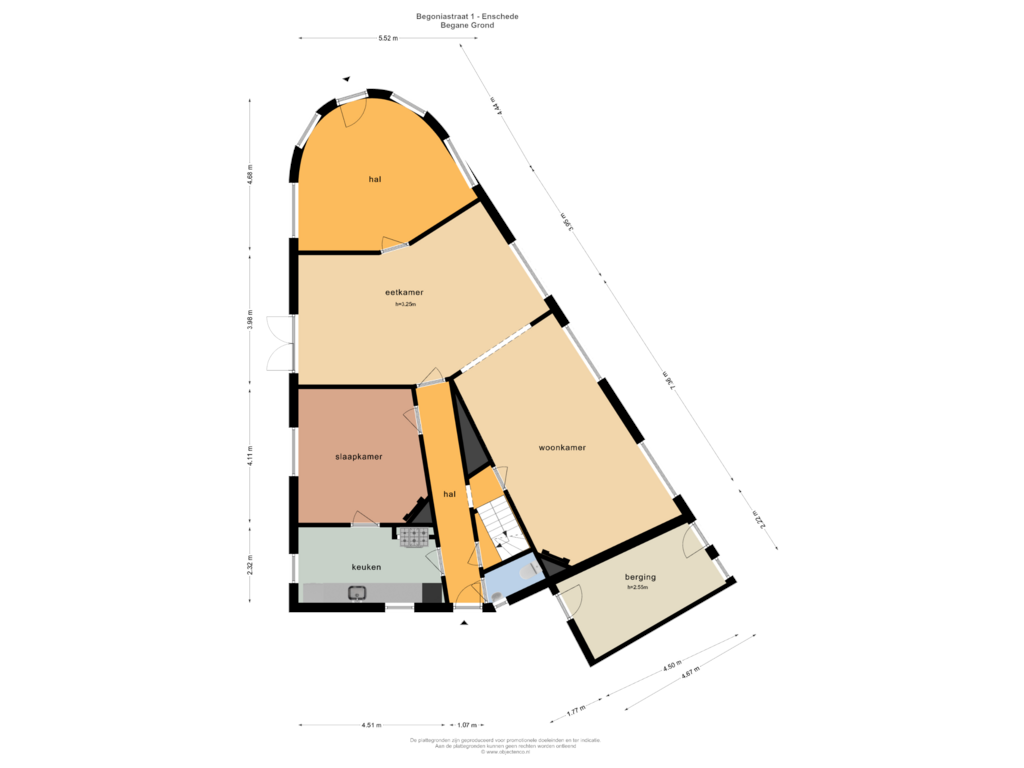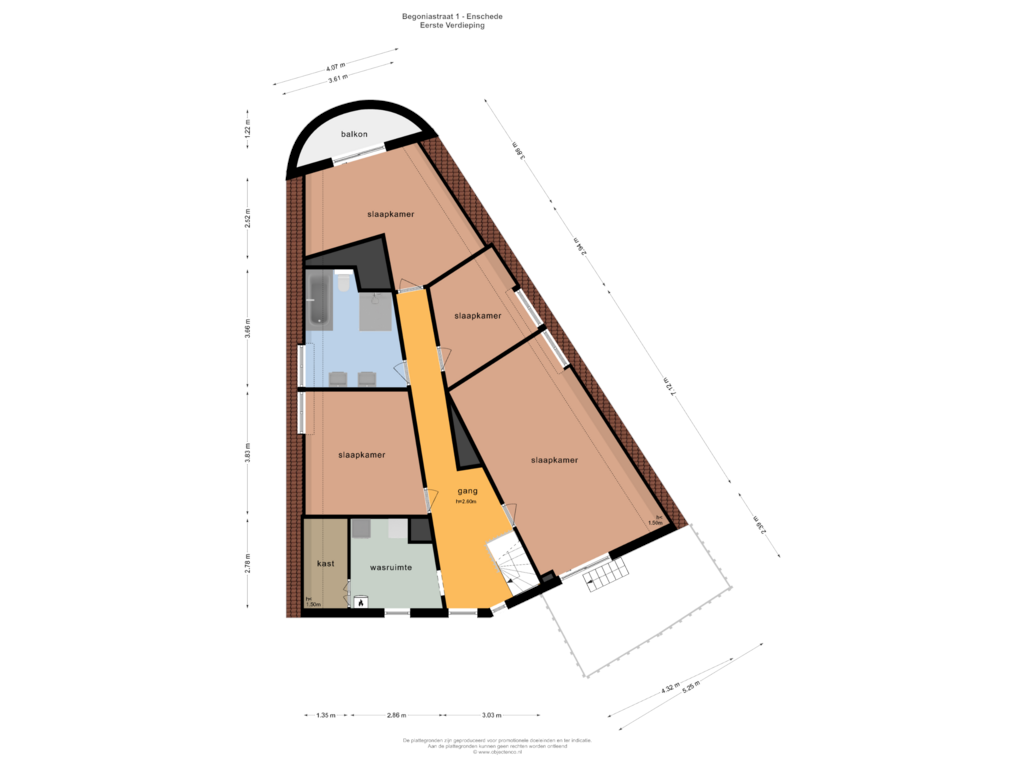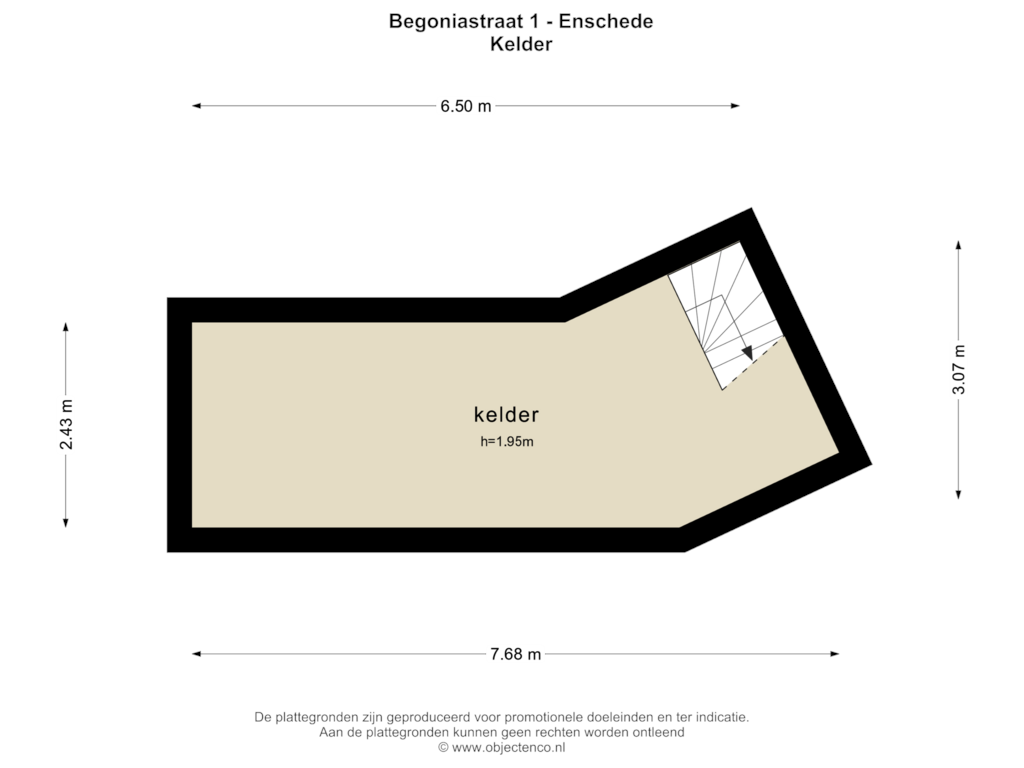This house on funda: https://www.funda.nl/en/detail/koop/enschede/huis-begoniastraat-1/43710860/

Begoniastraat 17514 ZW EnschedeDe Laares
€ 395,000 k.k.
Description
Welkom aan de Begoniastraat 1 Enschede!
Nabij het bruisende stadscentrum van Enschede, binnen de singels in de geliefde wijk 'Laares' gelegen VRIJSTAANDE WONING. Deze karakteristieke woning met een gezellige patiotuin uit het jaar ca 1920 beschikt over maar liefst VIJF slaapkamers, waarvan een op de begane grond. Daarnaast zijn er mogelijkheden voor wonen en werken aan huis. Kortom genoeg opties voor gezinnen en/of werken aan huis.
Op korte afstand tref je diverse (basis)scholen, sportvoorzieningen, het winkelcentrum en het Florapark aan.
Zijn dit kenmerken die je zoekt? Plan dan snel een bezichtiging.
Indeling:
Begane grond: Zowel aan de voorzijde als aan de achterzijde van de woning betreed je de woning middels de hal. Vanuit beide hallen kom je uit in de royale woonkamer met eetkamer. Vanuit de achterste hal heb je toegang tot het toilet, de dichte keuken en eventuele slaap/werkkamer. De dichte keuken is voorzien van vrijstaand gasfornuis met afzuigkap en vaatwasser.
1e Verdieping: overloop die toegang biedt tot vier slaapkamers, badkamer en een wasruimte met CV opstelling. De voorste slaapkamer heeft toegang tot een balkon en de achterste slaapkamer heeft toegang tot het dakterras. De badkamer beschikt over een ligbad, douche, toilet en wastafelmeubel
Kenmerken van de woning:
Bouwjaar: 1917
Woonoppervlakte: 219m2
Inhoud: 970m3
Perceeloppervlakte: 191m2
Aanvullende informatie over de woning:
- CV ketel: Remeha 2015 (huur) € 37,97 per maand
- Energielabel E
Wat deze woning speciaal maakt:
- Ideale gezinswoning met vijf slaapkamers
- Op loop-/fietsafstand van het gezellige stadscentrum van Enschede
- Opties voor werken aan huis
WAARBORGSOM
Indien volledige koopovereenstemming is bereikt en de koopovereenkomst wordt opgesteld, nemen wij in deze overeenkomst standaard een waarborgsom of bankgarantie op voor een bedrag van 10% van de koopsom.
Interesse in dit huis?
Schakel direct uw eigen NVM-aankoopmakelaar in. Uw NVM-aankoopmakelaar komt op voor uw belang en bespaart u tijd, geld en zorgen. Adressen van collega NVM-aankoopmakelaars in Twente vindt u op Funda.nl
Features
Transfer of ownership
- Asking price
- € 395,000 kosten koper
- Asking price per m²
- € 1,804
- Listed since
- Status
- Available
- Acceptance
- Available in consultation
Construction
- Kind of house
- Single-family home, detached residential property
- Building type
- Resale property
- Year of construction
- 1920
- Type of roof
- Mansard roof covered with roof tiles
Surface areas and volume
- Areas
- Living area
- 219 m²
- Other space inside the building
- 30 m²
- Exterior space attached to the building
- 17 m²
- Plot size
- 191 m²
- Volume in cubic meters
- 970 m³
Layout
- Number of rooms
- 7 rooms (5 bedrooms)
- Number of bath rooms
- 1 bathroom and 1 separate toilet
- Bathroom facilities
- Shower, bath, toilet, and washstand
- Number of stories
- 2 stories
Energy
- Energy label
- Heating
- CH boiler
- Hot water
- CH boiler
- CH boiler
- Remeha (gas-fired combination boiler from 2015, lease)
Cadastral data
- ENSCHEDE M 817
- Cadastral map
- Area
- 183 m²
- Ownership situation
- Full ownership
- ENSCHEDE M 1925
- Cadastral map
- Area
- 8 m²
- Ownership situation
- Full ownership
Exterior space
- Garden
- Patio/atrium
- Patio/atrium
- 40 m² (5.00 metre deep and 8.00 metre wide)
- Garden location
- Located at the west with rear access
- Balcony/roof terrace
- Roof terrace present and balcony present
Storage space
- Shed / storage
- Attached brick storage
Parking
- Type of parking facilities
- Public parking
Photos 47
Floorplans 3
© 2001-2025 funda

















































