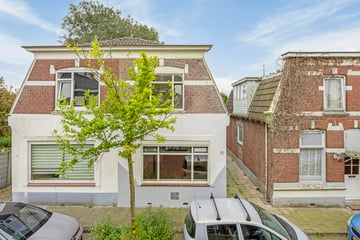This house on funda: https://www.funda.nl/en/detail/koop/enschede/huis-esstraat-70/43738012/

Esstraat 707533 VK EnschedeVelve-Lindenhof
€ 225,000 k.k.
Description
Starters opgelet! Nabij het stadscentrum gelegen leuk helft van dubbel woonhuis met drie slaapkamers en een mooie diepe tuin op het zuiden.
De ligging is om verschillende redenen zeer gunstig te noemen. Op loopafstand tref je namelijk het bruisende stadscentrum van Enschede evenals een groot en recent vernieuwd winkelcentrum waar je terecht kunt voor de dagelijkse boodschappen. Via vrijwel een directe aansluiting op de singel van Enschede tref je daarnaast eenvoudig per auto en openbaar vervoer alle denkbare voorzieningen.
INDELING:
Begane grond: Entree/hal, meterkast, trapopgang, royale woonkamer voorzien van openslaande deuren naar de tuin, een laminaatvloer en een trapkast, dichte keuken die er nog netjes uit ziet, badkamer met bad, douche, toilet, wastafel en design radiator, bijkeuken met c.v. combiketel en aansluiting voor wasapparatuur.
Verdieping: overloop met vaste kast, 3 slaapkamers.
Buiten: Zonnige tuin op het zuiden met een houten berging, die voorzien is van elektra.
Bijzonderheden:
Bouwjaar 1902
Perceelgrootte 191 m²
Inhoud ca. 354 m³
Woonoppervlakte ca. 100m²
Deze presentatie is informatief en geheel vrijblijvend. Aan eventuele onjuistheden kunnen geen rechten worden ontleend.
Features
Transfer of ownership
- Asking price
- € 225,000 kosten koper
- Asking price per m²
- € 2,250
- Listed since
- Status
- Available
- Acceptance
- Available in consultation
Construction
- Kind of house
- Single-family home, double house
- Building type
- Resale property
- Year of construction
- 1902
- Type of roof
- Gable roof covered with roof tiles
Surface areas and volume
- Areas
- Living area
- 100 m²
- External storage space
- 6 m²
- Plot size
- 191 m²
- Volume in cubic meters
- 353 m³
Layout
- Number of rooms
- 4 rooms (3 bedrooms)
- Number of stories
- 2 stories
- Facilities
- Optical fibre and passive ventilation system
Energy
- Energy label
- Insulation
- Double glazing
- Heating
- CH boiler
- Hot water
- CH boiler
- CH boiler
- Remeha (gas-fired combination boiler from 2017, lease)
Cadastral data
- ENSCHEDE D 9052
- Cadastral map
- Area
- 191 m²
- Ownership situation
- Full ownership
Exterior space
- Location
- Alongside a quiet road and in residential district
- Garden
- Back garden
- Back garden
- 50 m² (10.00 metre deep and 5.00 metre wide)
- Garden location
- Located at the south with rear access
Storage space
- Shed / storage
- Attached brick storage
Parking
- Type of parking facilities
- Public parking
Photos 37
© 2001-2024 funda




































