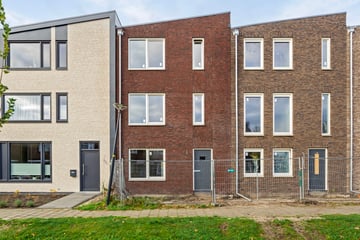This house on funda: https://www.funda.nl/en/detail/koop/enschede/huis-floresstraat-88-b/43746900/

Description
START VERKOOP 18 DECEMBER 2024!
Met trots kondigen wij ons gloednieuwe project aan: Twentse Tres in Enschede. Op 18 december aanstaande starten we met de verkoop van twee riante stadsvilla's op een toplocatie nabij de binnenstad. En het goede nieuws is... je kunt al vlot verhuizen naar jouw droomwoning! De bouw is al enige tijd geleden gestart en naar verwachting zullen de woningen in het eerste kwartaal van 2025 worden opgeleverd.
KIJKMOMENT EN VERKOOPDOCUMENTATIE
Om een goede indruk te krijgen van de twee stadsvilla's, organiseren wij een kijkmoment op 18 december 2024. Tussen 14:00 en 15:00 uur ben je van harte welkom om een kijkje te nemen in de woningen. De makelaar zal je rondleiden. Graag horen wij van je of je komt. Je kunt je aanmelden door een mail te sturen naar met onderwerp Kijkmiddag Twentse Tres. Je ontvangt dan van ons alvast de nodige verkoopdocumentatie.
HET PLAN
Deze prachtige stadsvilla's, met een minimaal woonoppervlak van 185 m², bieden alles wat je zoekt: 4 ruime slaapkamers, een optie voor een tweede badkamer op de 2e verdieping en een royale stadstuin met eigen parkeergelegenheid aan de achterzijde. Gelegen in een kindvriendelijke buurt, geniet je van de rust terwijl je nabij het stadscentrum woont. Wacht niet langer en ervaar het comfort van nieuwbouw op een toplocatie!
Features
Transfer of ownership
- Asking price
- € 600,000 vrij op naam
- Asking price per m²
- € 3,243
- Listed since
- Status
- Available
- Acceptance
- Available in consultation
Construction
- Kind of house
- Single-family home, row house
- Building type
- New property
- Year of construction
- 2024
- Type of roof
- Shed roof covered with asphalt roofing
Surface areas and volume
- Areas
- Living area
- 185 m²
- Plot size
- 185 m²
- Volume in cubic meters
- 480 m³
Layout
- Number of rooms
- 6 rooms (4 bedrooms)
- Number of bath rooms
- 2 separate toilets
- Number of stories
- 3 stories and a basement
- Facilities
- Optical fibre, mechanical ventilation, and sliding door
Energy
- Energy label
- Insulation
- Completely insulated
- Heating
- Complete floor heating, heat recovery unit and heat pump
Cadastral data
- ENSCHEDE
- Cadastral map
- Area
- 185 m²
Exterior space
- Location
- Alongside a quiet road, in centre and in residential district
- Garden
- Back garden
Parking
- Type of parking facilities
- Parking on private property
Photos 26
© 2001-2024 funda

























